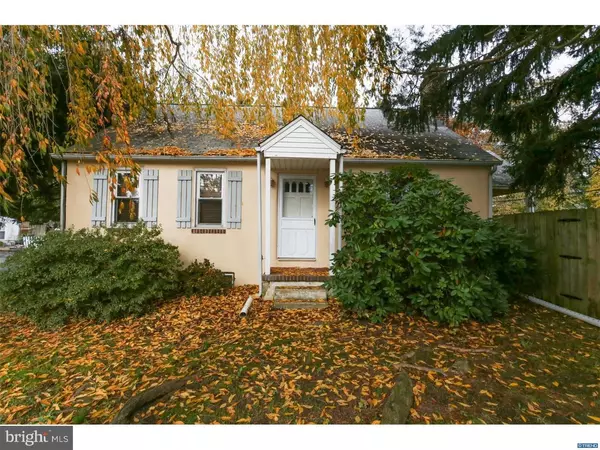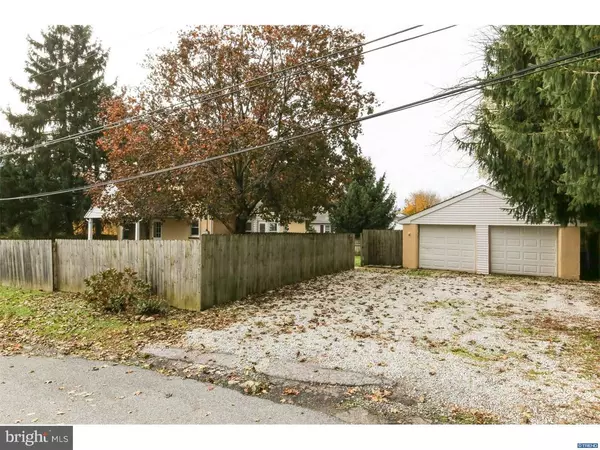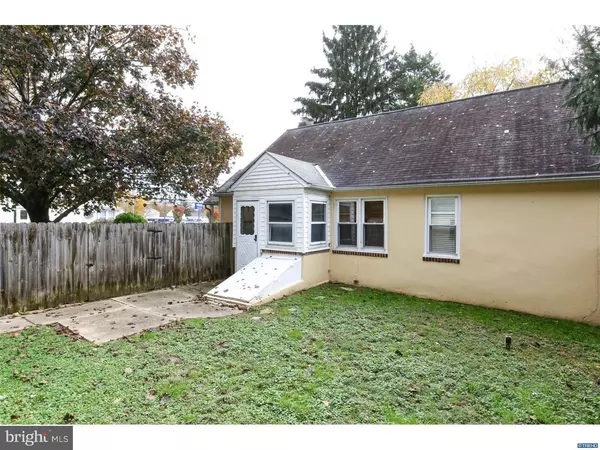$192,000
$195,000
1.5%For more information regarding the value of a property, please contact us for a free consultation.
911 CAPITOL TRL Newark, DE 19711
4 Beds
2 Baths
8,712 Sqft Lot
Key Details
Sold Price $192,000
Property Type Single Family Home
Sub Type Detached
Listing Status Sold
Purchase Type For Sale
Subdivision Delaplane Manor
MLS Listing ID DENC101324
Sold Date 03/27/19
Style Cape Cod
Bedrooms 4
Full Baths 2
HOA Y/N N
Originating Board TREND
Year Built 1948
Annual Tax Amount $1,332
Tax Year 2018
Lot Size 8,712 Sqft
Acres 0.2
Lot Dimensions 115x75
Property Description
Charming Cape Cod located minutes from downtown Newark and the University of Delaware. This home has 2 bedrooms on the first floor, both w/ ceiling fans and a full hall bath, the attic was converted years ago to a 3rd bedroom or bonus room which could be an office, playroom, gym or a second living/family room and there's a 4th bedroom on the basement along with a second full bath. Gorgeous hardwoods throughout the main level and the majority of the home has just been painted. The Kitchen was updated less then 10yrs ago and has tile flooring, SS appliances and granite counters. Enjoy your favorite beverage on the covered side porch and the majority of the property is fenced. Need space for an in-law or tenant? The basement has a full kitchenette and living area as well as the 4th bedroom. Need room for your toys or cars? There is a detached 2 car garage and parking for plenty of cars on the driveway. Super convenient location and lots of charm. Take a look today!
Location
State DE
County New Castle
Area Newark/Glasgow (30905)
Zoning NC5
Rooms
Other Rooms Living Room, Dining Room, Primary Bedroom, Bedroom 2, Bedroom 3, Kitchen, Family Room, Bedroom 1, Attic
Basement Full, Partially Finished, Walkout Level
Main Level Bedrooms 2
Interior
Hot Water Natural Gas
Heating Other
Cooling Central A/C
Flooring Fully Carpeted, Wood
Fireplaces Number 1
Fireplaces Type Brick
Fireplace Y
Heat Source Natural Gas
Laundry Basement
Exterior
Exterior Feature Porch(es)
Parking Features Garage Door Opener
Garage Spaces 5.0
Water Access N
Roof Type Flat,Shingle
Accessibility None
Porch Porch(es)
Total Parking Spaces 5
Garage Y
Building
Lot Description Corner
Story 1.5
Foundation Brick/Mortar
Sewer Public Sewer
Water Public
Architectural Style Cape Cod
Level or Stories 1.5
Additional Building Above Grade, Below Grade
New Construction N
Schools
Elementary Schools Maclary
Middle Schools Shue-Medill
High Schools Newark
School District Christina
Others
Senior Community No
Tax ID 0806010015
Ownership Fee Simple
SqFt Source Assessor
Acceptable Financing Conventional, FHA 203(b), VA
Listing Terms Conventional, FHA 203(b), VA
Financing Conventional,FHA 203(b),VA
Special Listing Condition Standard
Read Less
Want to know what your home might be worth? Contact us for a FREE valuation!

Our team is ready to help you sell your home for the highest possible price ASAP

Bought with Richard S Ott • Concord Realty Group





