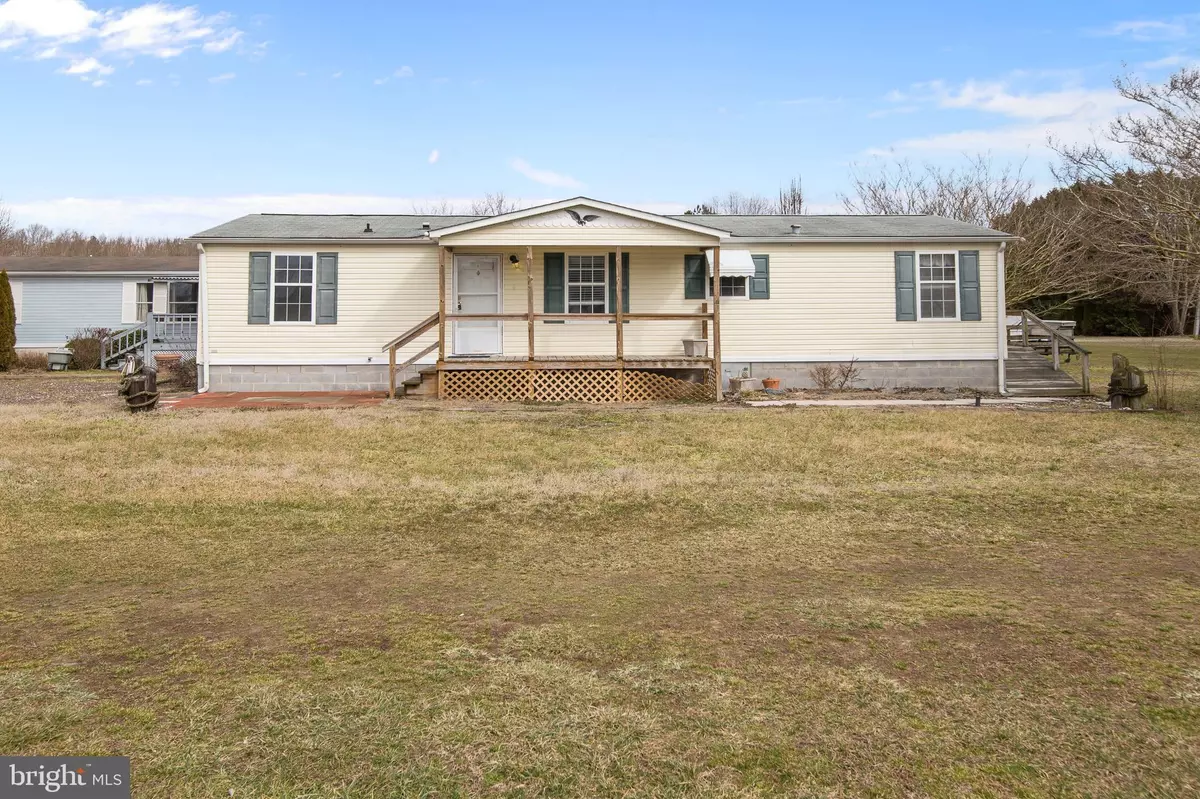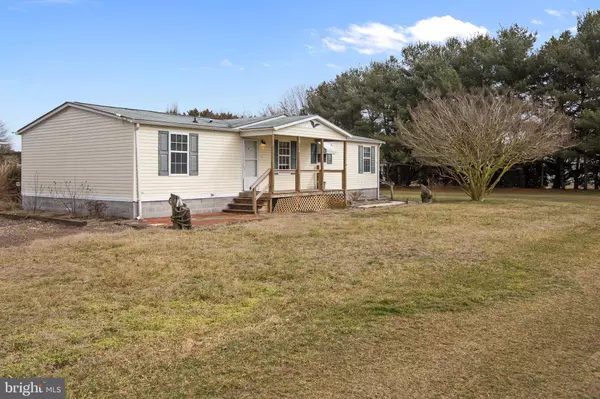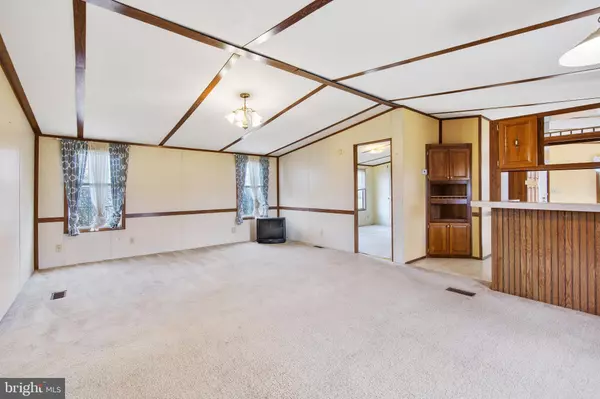$96,000
$99,900
3.9%For more information regarding the value of a property, please contact us for a free consultation.
25893 LINGO LN #1 Millsboro, DE 19966
3 Beds
2 Baths
1,152 SqFt
Key Details
Sold Price $96,000
Property Type Manufactured Home
Sub Type Manufactured
Listing Status Sold
Purchase Type For Sale
Square Footage 1,152 sqft
Price per Sqft $83
Subdivision Lingo Estates
MLS Listing ID DESU132862
Sold Date 03/25/19
Style Other
Bedrooms 3
Full Baths 2
HOA Fees $33/ann
HOA Y/N Y
Abv Grd Liv Area 1,152
Originating Board BRIGHT
Year Built 1996
Annual Tax Amount $348
Tax Year 2018
Property Description
Lovely home on Lingo Lane! Set back off the road, taking advantage of large open front lawn, this 3BRs/2 bath home is first home in the community and is delightful with its soft yellow siding trimmed with gray shutters. Brick paver pad precedes sizable covered front porch, where no doubt late afternoon and early evening relaxing will take place. Trees anchor either side of long driveway, accommodating parking for 8-plus cars. Trio of driftwood stumps tied together with rope flank both sides of the home, offering nautical nicety. Tan carpeted main area with apex ceiling is open space making it easy to create rooms based on furniture and accessory placement. Natural wood trim around the many windows combined with multiple ceiling light fixtures offer light and bright home. Oak built-ins divide FR/DR from kitchen, but cleverly offer shelves and cabinets in both rooms. Kitchen sits to front of home and features 2-tier countertop linking kitchen with DR/FR, cream appliances, angled sink in corner and one full extra wall of built-in cabinets, bringing the cabinet space up to abundance. Plus, built-in corner hutch is a beauty and wonderful storage for seasonal items or small appliances. Eating area is brightened with sunflower yellow paint with natural wood accent, while a matching built-in corner hutch resides in this area as well, nestled between 2 windows, offering even more cabinet space! Tucked in corner alcove of kitchen and out-of-sight are W & D with cabinets above, perfect for laundry detergent. Door leads out to landing and ramp, making home wheelchair accessible, and then to generous side yard. Tall Evergreens line this side of the property, offering privacy and year round greenery. Shed located on property is perfect for outdoor equipment and gardening supplies. Split floor plan offers 2 secondary BRs on one side of the home, both with beige carpeting and tan doors. Nice perk is that both BRs have bonus walk-in closets. Plenty of room for all-season clothing and shoes! Hall bath has tub/shower combination and oak vanity. Opposite side of home consists of large, carpeted MBR with big closet and 2 windows. Master bath has grand DD entrance and Jacuzzi tub/shower, oak vanity and extra wall cabinet, where it is easy to stash bath accessories along with towels and washcloths. Nice floor plan. Home is walkable to Shoppes of Longneck and several eateries, close to elementary school down the street and 5 mins. to Rt. 24. Great space, great value!
Location
State DE
County Sussex
Area Indian River Hundred (31008)
Zoning A
Rooms
Main Level Bedrooms 3
Interior
Interior Features Ceiling Fan(s), Combination Kitchen/Dining, Entry Level Bedroom
Hot Water Electric
Heating Forced Air
Cooling Central A/C
Flooring Carpet, Vinyl
Equipment Dishwasher, Dryer - Electric, Oven/Range - Electric, Refrigerator, Washer, Water Heater
Fireplace N
Appliance Dishwasher, Dryer - Electric, Oven/Range - Electric, Refrigerator, Washer, Water Heater
Heat Source Electric
Exterior
Garage Spaces 4.0
Water Access N
Roof Type Asbestos Shingle
Accessibility None
Total Parking Spaces 4
Garage N
Building
Story 1
Foundation Block, Crawl Space
Sewer Private Sewer
Water Private
Architectural Style Other
Level or Stories 1
Additional Building Above Grade, Below Grade
New Construction N
Schools
School District Indian River
Others
Senior Community No
Tax ID 234-23.00-307.04-1
Ownership Fee Simple
SqFt Source Estimated
Special Listing Condition Standard
Read Less
Want to know what your home might be worth? Contact us for a FREE valuation!

Our team is ready to help you sell your home for the highest possible price ASAP

Bought with Jason Darion Mathis-White • Keller Williams Realty





