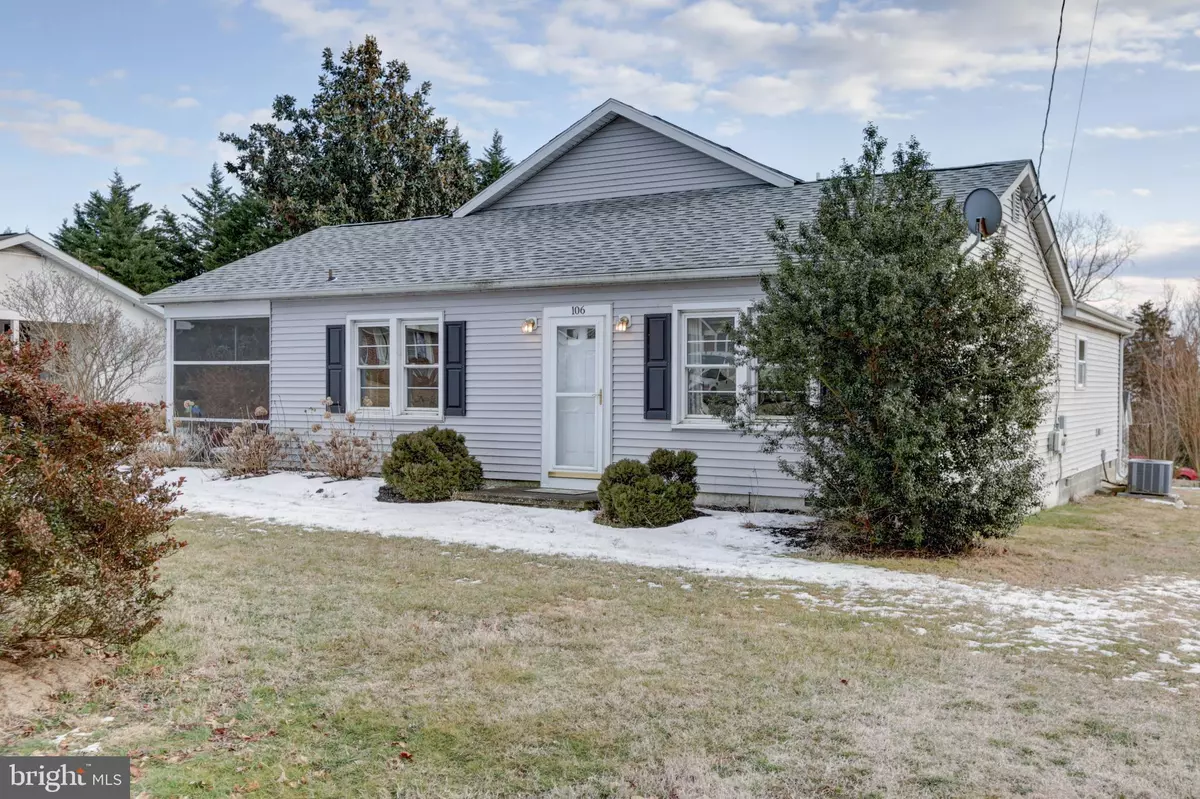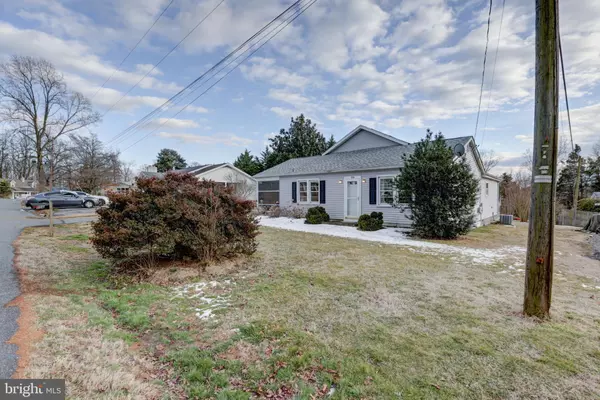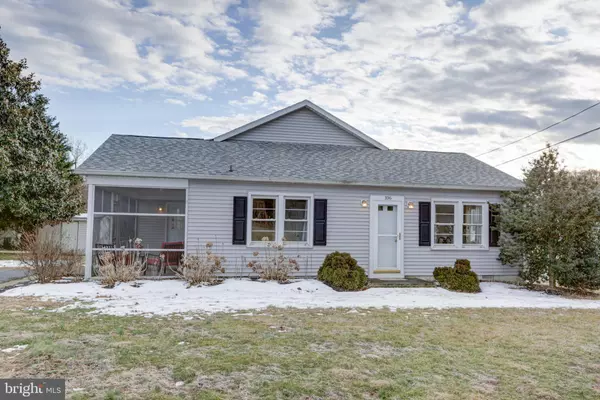$225,000
$229,900
2.1%For more information regarding the value of a property, please contact us for a free consultation.
106 N MEADOW DR Townsend, DE 19734
4 Beds
2 Baths
1,725 SqFt
Key Details
Sold Price $225,000
Property Type Single Family Home
Sub Type Detached
Listing Status Sold
Purchase Type For Sale
Square Footage 1,725 sqft
Price per Sqft $130
Subdivision None Available
MLS Listing ID DENC414976
Sold Date 03/28/19
Style Ranch/Rambler
Bedrooms 4
Full Baths 2
HOA Y/N N
Abv Grd Liv Area 1,725
Originating Board BRIGHT
Year Built 1965
Annual Tax Amount $1,376
Tax Year 2018
Lot Size 9,148 Sqft
Acres 0.21
Property Description
Looking for a detached single family home in Appoquinimink Schools in the low 200 s? How about one that is a ranch-style, move-in ready, walking distance to downtown Odessa, and has 4 bedrooms? Lets also add that it doesn t have an HOA and you can park your boat or RV! This is the once-in-a-blue-moon listing that meets all this criteria! Starting from the outside you ll appreciate a nice size yard suitable for kids or dogs with plenty of space to put a pool. Enjoy the fresh air without the bugs in the screened porch! Once your inside you ll appreciate the neutral decor and professional staging. There are 4 spacious bedrooms, 2 full bathrooms, a formal dining area, a family room and updated kitchen. Master suite has it s own private bathroom with 2 sinks! The kitchen has granite, 42 cabinets, stainless appliances and is open-concept to the family room! The laundry room is conveniently located off of the side-door entrance for easy snow boot drops! Come check out this spectacular home today before its grabbed up
Location
State DE
County New Castle
Area South Of The Canal (30907)
Zoning NC6.5
Rooms
Other Rooms Dining Room, Primary Bedroom, Bedroom 2, Bedroom 3, Bedroom 4, Kitchen, Family Room, Bathroom 2, Primary Bathroom
Main Level Bedrooms 4
Interior
Interior Features Breakfast Area, Carpet, Ceiling Fan(s), Dining Area, Entry Level Bedroom, Floor Plan - Open, Formal/Separate Dining Room, Kitchen - Eat-In, Primary Bath(s), Upgraded Countertops, Walk-in Closet(s), Window Treatments, Wood Floors
Heating Hot Water
Cooling Central A/C
Equipment Stainless Steel Appliances
Fireplace N
Appliance Stainless Steel Appliances
Heat Source Electric
Laundry Main Floor
Exterior
Water Access N
Roof Type Pitched
Accessibility None
Garage N
Building
Story 1
Foundation Slab
Sewer Public Sewer
Water Public
Architectural Style Ranch/Rambler
Level or Stories 1
Additional Building Above Grade, Below Grade
New Construction N
Schools
Elementary Schools Old State
Middle Schools Louis L. Redding
High Schools Middletown
School District Appoquinimink
Others
Senior Community No
Tax ID 13-023.40-035
Ownership Fee Simple
SqFt Source Estimated
Acceptable Financing Cash, Conventional, FHA, USDA, VA
Horse Property N
Listing Terms Cash, Conventional, FHA, USDA, VA
Financing Cash,Conventional,FHA,USDA,VA
Special Listing Condition Standard
Read Less
Want to know what your home might be worth? Contact us for a FREE valuation!

Our team is ready to help you sell your home for the highest possible price ASAP

Bought with Grace Johnson • Exit Central Realty





