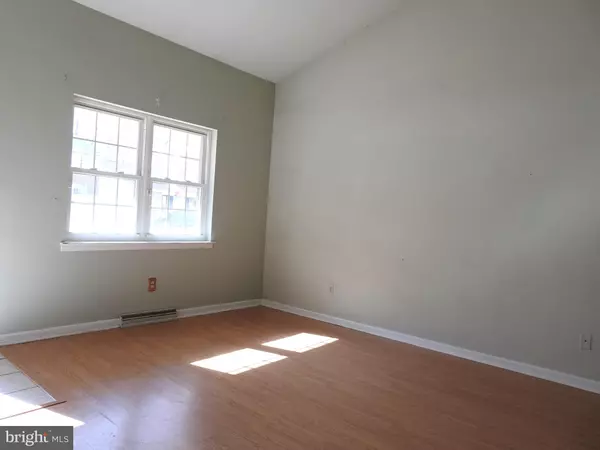$164,900
$164,900
For more information regarding the value of a property, please contact us for a free consultation.
3004 EBBTIDE DR Edgewood, MD 21040
3 Beds
2 Baths
1,448 SqFt
Key Details
Sold Price $164,900
Property Type Single Family Home
Sub Type Detached
Listing Status Sold
Purchase Type For Sale
Square Footage 1,448 sqft
Price per Sqft $113
Subdivision Harbour Oaks
MLS Listing ID MDHR221538
Sold Date 03/28/19
Style Split Level
Bedrooms 3
Full Baths 2
HOA Y/N N
Abv Grd Liv Area 1,448
Originating Board BRIGHT
Year Built 1979
Annual Tax Amount $2,057
Tax Year 2018
Lot Size 9,583 Sqft
Acres 0.22
Property Description
Priced to sell. Spacious four level split-level all it needs your personal touches. Above ground pool stays with property only needs a new liner. This home features a rear enclosed sun porch with sliding glass doors leading to a deck and an above ground pool. Also featured are two full ceramic bathrooms a lower level family room with a raised hearth fireplace and vaulted ceilings in first floor living room. A newly purchased Maytag washer and electric dryer also convey with property. A newly installed carrier electric heat pump was installed in 2014. Seven updated Allside premium vinyl double pane windows with colonial grids. Owner had licensed roofing contractor tear off and replace rear roof including new OSB plywood, drip edge, roof shingles and attic insulation. New 25 year fiberglass shingle roof installed November 2006.
Location
State MD
County Harford
Zoning R3
Rooms
Other Rooms Living Room, Dining Room, Primary Bedroom, Sitting Room, Bedroom 2, Bedroom 3, Kitchen, Family Room, Bathroom 1, Bathroom 2
Basement Daylight, Full, Connecting Stairway, Heated, Improved, Outside Entrance, Shelving, Walkout Level, Windows
Interior
Interior Features Carpet, Built-Ins, Breakfast Area, Ceiling Fan(s), Chair Railings, Kitchen - Eat-In, Kitchen - Table Space
Hot Water Electric
Heating Heat Pump(s)
Cooling Central A/C, Ceiling Fan(s), Heat Pump(s)
Flooring Ceramic Tile, Carpet, Laminated
Fireplaces Number 1
Equipment Built-In Microwave, Dishwasher, Disposal, Dryer - Electric, Oven/Range - Electric, Icemaker
Fireplace Y
Window Features Double Pane,Insulated
Appliance Built-In Microwave, Dishwasher, Disposal, Dryer - Electric, Oven/Range - Electric, Icemaker
Heat Source Electric
Exterior
Pool Above Ground
Utilities Available Cable TV
Amenities Available None
Water Access N
Roof Type Fiberglass
Accessibility None
Garage N
Building
Story 3+
Sewer Public Sewer
Water Public
Architectural Style Split Level
Level or Stories 3+
Additional Building Above Grade, Below Grade
Structure Type Dry Wall,Cathedral Ceilings
New Construction N
Schools
School District Harford County Public Schools
Others
HOA Fee Include None
Senior Community No
Tax ID 01-100432
Ownership Fee Simple
SqFt Source Assessor
Horse Property N
Special Listing Condition Standard
Read Less
Want to know what your home might be worth? Contact us for a FREE valuation!

Our team is ready to help you sell your home for the highest possible price ASAP

Bought with Christine M Daffron • American Premier Realty, LLC





