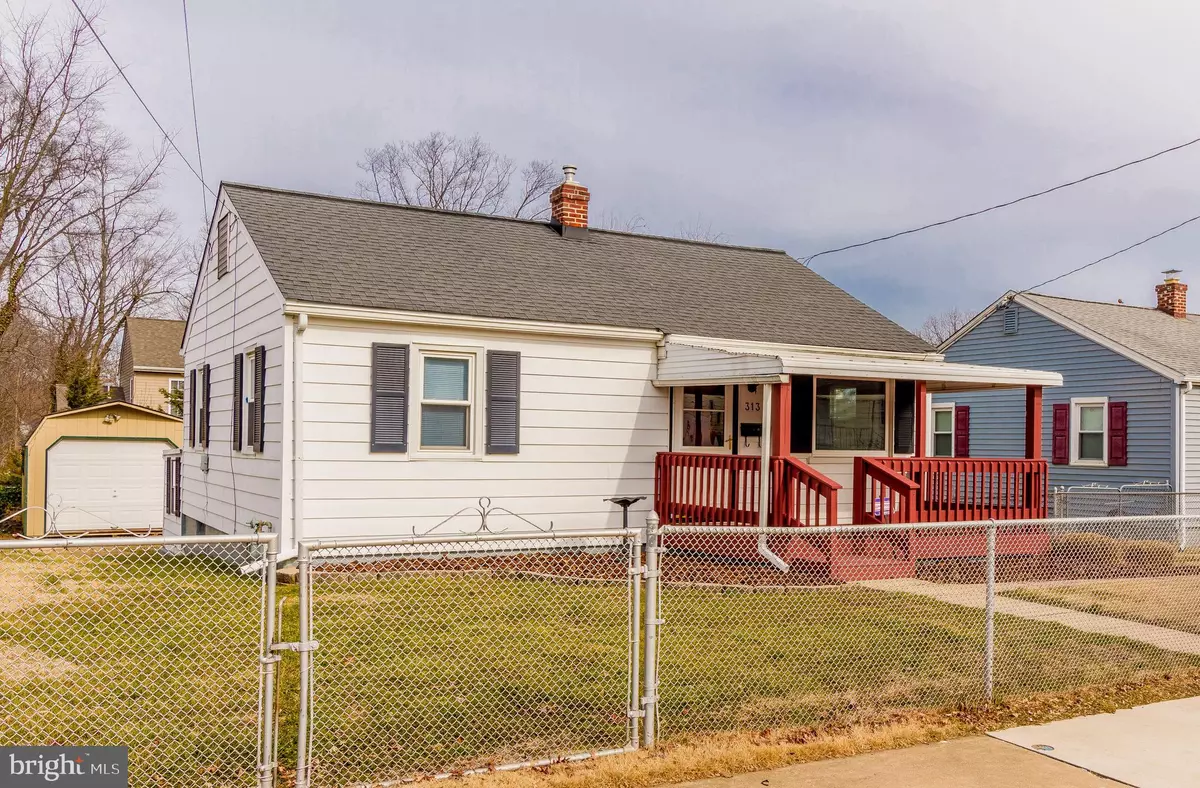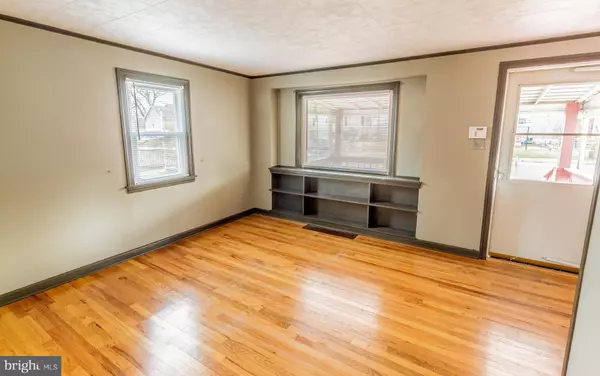$199,999
$199,999
For more information regarding the value of a property, please contact us for a free consultation.
313 GEORGETOWN AVE Wilmington, DE 19809
2 Beds
1 Bath
680 SqFt
Key Details
Sold Price $199,999
Property Type Single Family Home
Sub Type Detached
Listing Status Sold
Purchase Type For Sale
Square Footage 680 sqft
Price per Sqft $294
Subdivision Gwinhurst
MLS Listing ID DENC416022
Sold Date 03/25/19
Style Ranch/Rambler
Bedrooms 2
Full Baths 1
HOA Y/N N
Abv Grd Liv Area 680
Originating Board BRIGHT
Year Built 1951
Annual Tax Amount $1,363
Tax Year 2018
Lot Size 4,792 Sqft
Acres 0.11
Property Description
Hurry out to see this charming ranch in the always-popular North Wilmington neighborhood of Gwinhurst! Located on a quiet street, this 2-bedroom, 1-bathroom house is the perfect starter home for a couple or small family! Just minutes from I-95 and I-495, this highly desirable location is close to shopping, restaurants, major highways and all the other fabulous amenities that North Wilmington has to offer. This home has been meticulously cared for and is bursting with charm, starting the second you walk up the concrete walkway and in the door from the oversized front porch. The eat-in kitchen boasts designer vinyl flooring, new countertops, stainless-steel appliances, a gas stove and plenty of sunlight streaming through the window at the sink overlooking the backyard. Even the smallest details have been highlighted in the kitchen of this charming home including fresh paint, crown molding and a nearby pantry. The spacious living room features solid natural oak hardwood floors, custom built-in storage, a large front window as well as additional storage in a coat closet. The gorgeous hardwood floor continues throughout both bedrooms that each also feature fresh paint, crown molding, custom built-ins and spacious closets. The large bathroom offers a jetted tub in a brand-new shower surround, additional storage in the medicine cabinet as well as vinyl flooring and a granite-topped vanity. Updates have been made throughout the entire home including fresh paint and new vinyl windows throughout, new electric receptacles and nickel door hardware. The front driveway holds two cars and the basement is freshly painted with a full laundry area and utility sink as well as an exterior covered walk-out to the backyard. Outside enjoy the large rear patio, private fenced-in backyard and a large garage/shed wired for electricity. Keep warm with a high-efficiency Trane gas heater and find even more storage in the attic accessible with a pull-down entry in the hallway. The thoughtfulness put into this home shines through. Coupled with the perfect location, this home won t last long. Schedule your private showing today!
Location
State DE
County New Castle
Area Brandywine (30901)
Zoning NC6.5
Rooms
Other Rooms Living Room, Primary Bedroom, Bedroom 2, Kitchen
Basement Full
Main Level Bedrooms 2
Interior
Interior Features Attic, Built-Ins, Ceiling Fan(s), Crown Moldings, Kitchen - Eat-In, Pantry, Wood Floors
Heating Forced Air
Cooling Central A/C
Flooring Hardwood
Equipment Oven/Range - Gas, Stainless Steel Appliances, Range Hood
Fireplace N
Window Features Vinyl Clad,Double Pane
Appliance Oven/Range - Gas, Stainless Steel Appliances, Range Hood
Heat Source Natural Gas
Laundry Basement
Exterior
Garage Spaces 2.0
Fence Fully
Water Access N
Roof Type Pitched,Shingle
Accessibility None
Total Parking Spaces 2
Garage N
Building
Story 1
Sewer Public Sewer
Water Public
Architectural Style Ranch/Rambler
Level or Stories 1
Additional Building Above Grade, Below Grade
Structure Type Dry Wall
New Construction N
Schools
School District Brandywine
Others
Senior Community No
Tax ID 06-095.00-211
Ownership Fee Simple
SqFt Source Assessor
Acceptable Financing FHA, Conventional, VA
Listing Terms FHA, Conventional, VA
Financing FHA,Conventional,VA
Special Listing Condition Standard
Read Less
Want to know what your home might be worth? Contact us for a FREE valuation!

Our team is ready to help you sell your home for the highest possible price ASAP

Bought with Katina Geralis • EXP Realty, LLC





