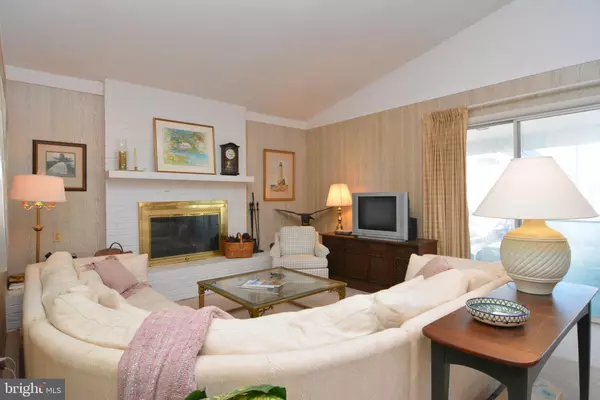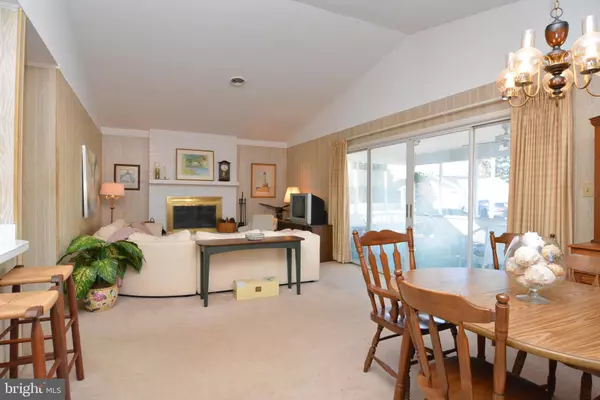$740,000
$775,000
4.5%For more information regarding the value of a property, please contact us for a free consultation.
336 HICKMAN ST Rehoboth Beach, DE 19971
3 Beds
2 Baths
5,000 Sqft Lot
Key Details
Sold Price $740,000
Property Type Single Family Home
Sub Type Detached
Listing Status Sold
Purchase Type For Sale
Subdivision Country Club Estates
MLS Listing ID DESU131058
Sold Date 03/29/19
Style Cottage,Ranch/Rambler
Bedrooms 3
Full Baths 2
HOA Y/N N
Originating Board BRIGHT
Year Built 1974
Annual Tax Amount $1,002
Tax Year 2018
Lot Size 5,000 Sqft
Acres 0.11
Lot Dimensions 50X100
Property Description
Vintage charm is what awaits you in this Rehoboth coastal cottage ready for your memories! The welcoming and spacious screened porch is where you can envision relaxing with your morning coffee or ending the perfect beach day with a glass of wine. Open concept living. Kitchen with breakfast bar leads to a dining area and great room with vaulted ceilings and a wood burning fireplace. Master bedroom and bath plus two additional bedrooms and a hall bath complete this home. Outdoor shower and driveway for off-street parking.
Location
State DE
County Sussex
Area Lewes Rehoboth Hundred (31009)
Zoning Q
Rooms
Main Level Bedrooms 3
Interior
Interior Features Attic, Breakfast Area, Carpet, Dining Area, Entry Level Bedroom, Floor Plan - Open, Primary Bath(s), Stall Shower, Window Treatments
Heating Baseboard - Electric
Cooling Central A/C
Flooring Carpet, Laminated
Fireplaces Type Wood
Equipment Dryer, Disposal, Dishwasher, Exhaust Fan, Microwave, Oven/Range - Electric, Refrigerator, Washer, Water Heater
Furnishings No
Fireplace Y
Appliance Dryer, Disposal, Dishwasher, Exhaust Fan, Microwave, Oven/Range - Electric, Refrigerator, Washer, Water Heater
Heat Source Electric
Laundry Main Floor
Exterior
Exterior Feature Porch(es), Enclosed, Screened
Garage Spaces 4.0
Water Access N
Accessibility Ramp - Main Level
Porch Porch(es), Enclosed, Screened
Total Parking Spaces 4
Garage N
Building
Story 1
Foundation Crawl Space
Sewer Public Sewer
Water Public
Architectural Style Cottage, Ranch/Rambler
Level or Stories 1
Additional Building Above Grade, Below Grade
Structure Type Vaulted Ceilings
New Construction N
Schools
School District Cape Henlopen
Others
Senior Community No
Tax ID 334-19.08-66.00
Ownership Fee Simple
SqFt Source Assessor
Special Listing Condition Standard
Read Less
Want to know what your home might be worth? Contact us for a FREE valuation!

Our team is ready to help you sell your home for the highest possible price ASAP

Bought with JOHN RISHKO • Patterson-Schwartz-Rehoboth





