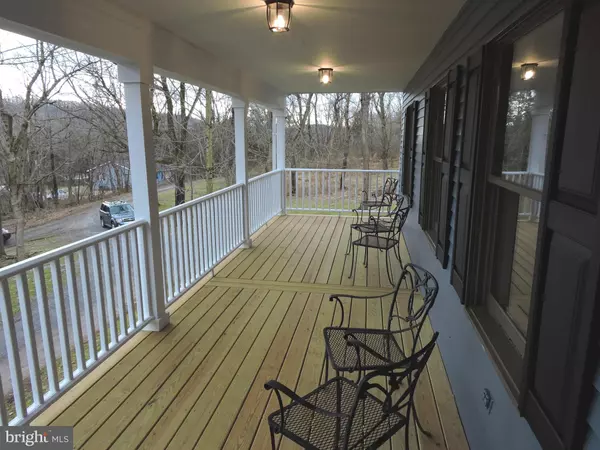$280,000
$289,900
3.4%For more information regarding the value of a property, please contact us for a free consultation.
179 HARLOW RD Harpers Ferry, WV 25425
4 Beds
2 Baths
2,310 SqFt
Key Details
Sold Price $280,000
Property Type Single Family Home
Sub Type Detached
Listing Status Sold
Purchase Type For Sale
Square Footage 2,310 sqft
Price per Sqft $121
Subdivision Riverside Acres
MLS Listing ID WVJF131904
Sold Date 03/29/19
Style Raised Ranch/Rambler,Ranch/Rambler
Bedrooms 4
Full Baths 2
HOA Y/N N
Abv Grd Liv Area 1,176
Originating Board BRIGHT
Year Built 1986
Annual Tax Amount $1,575
Tax Year 2019
Lot Size 3.240 Acres
Acres 3.24
Property Description
This 4 bedroom 2 full bath home is recently remodeled. And I must say it was done beautifully! The home sits on 1 acre of land. However, the owner is also offering the option to buy the adjacent lot or lots as well. He is asking $269K for lots J2 and J3 which gives you the home and 2 acres of land. And $289K for lots J1, J2, and J3 which gives you the home and 3 acres of land. You decide what best suits you! As far as the home itself it features a large front porch for your enjoyment. On the main level we have the kitchen, living room, and dining room in an open floor plan. All feature luxury vinyl plank floors. The dining room has a ceiling fan and direct access to the front porch. The living also has a ceiling fan fixture as well as a gas fireplace as its focal point. The kitchen has laminate floors and a tile backsplash. All of the appliances convey. Three of the bedrooms are on the main level. All feature neutral carpeting. Bedroom 3 is a bit larger than the others and includes a ceiling fan. The hall bath has a 5ft fiberglass tub/shower combo and a 24 in updated vanity. On to the lower level! It includes a family room with LVP floors, a unique accent wall and barn doors that open into the master suite. LVP floors continue throughout the entire suite. Master bedroom measures 18'3" x 25'1". It includes a large walk-in closer with glass paneled double doors. The master bathroom is a thing of beauty with porcelain tiled floors and an updated 42 in single bowl vanity. This oasis is completed by a 6 ft fully tiled shower with double shower heads! You don't get that every day! Also on the lower level is the laundry room with high efficiency machines, a laundry sink, and plenty of room for storage and/ or a folding table. The utility closet is adjacent and houses the water heater, water softener, and well pressure tank. Outside is our enormous rear deck which includes a hot tub! Great for summer days or cold nights. The deck leads us to the large rear parking pad and the rest of the 1 acre lot. The home includes community access to the Potomac River. Trust me you're not going to want to miss this one. Call to see how we can make it yours today!
Location
State WV
County Jefferson
Zoning 101
Rooms
Other Rooms Living Room, Dining Room, Primary Bedroom, Bedroom 2, Bedroom 3, Bedroom 4, Kitchen, Family Room, Laundry, Bathroom 1, Primary Bathroom
Basement Full, Fully Finished, Outside Entrance, Interior Access
Main Level Bedrooms 3
Interior
Interior Features Primary Bath(s), Walk-in Closet(s), Water Treat System, Window Treatments
Hot Water Electric
Heating Heat Pump(s)
Cooling Central A/C
Fireplaces Number 1
Equipment Stove, Refrigerator, Built-In Microwave, Dishwasher, Disposal, Dryer, Washer, Water Conditioner - Owned, Exhaust Fan
Fireplace Y
Window Features Bay/Bow,Skylights
Appliance Stove, Refrigerator, Built-In Microwave, Dishwasher, Disposal, Dryer, Washer, Water Conditioner - Owned, Exhaust Fan
Heat Source Electric
Exterior
Exterior Feature Deck(s), Porch(es)
Water Access Y
Roof Type Asphalt,Shingle
Accessibility None
Porch Deck(s), Porch(es)
Garage N
Building
Story 2
Sewer Septic Exists
Water Well
Architectural Style Raised Ranch/Rambler, Ranch/Rambler
Level or Stories 2
Additional Building Above Grade, Below Grade
Structure Type Dry Wall
New Construction N
Schools
School District Jefferson County Schools
Others
Senior Community No
Tax ID 0919A007200000000
Ownership Fee Simple
SqFt Source Assessor
Acceptable Financing Cash, Conventional, FHA, USDA, VA
Listing Terms Cash, Conventional, FHA, USDA, VA
Financing Cash,Conventional,FHA,USDA,VA
Special Listing Condition Standard
Read Less
Want to know what your home might be worth? Contact us for a FREE valuation!

Our team is ready to help you sell your home for the highest possible price ASAP

Bought with Brenda K Sauter • Keller Williams Realty Advantage





