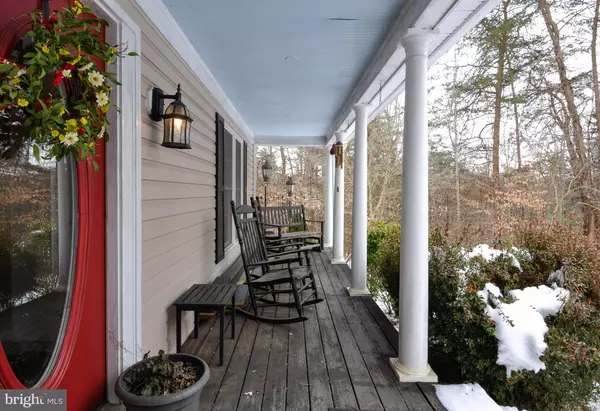$315,000
$314,900
For more information regarding the value of a property, please contact us for a free consultation.
17436 SADDLE RUN Rixeyville, VA 22737
3 Beds
4 Baths
2,195 SqFt
Key Details
Sold Price $315,000
Property Type Single Family Home
Sub Type Detached
Listing Status Sold
Purchase Type For Sale
Square Footage 2,195 sqft
Price per Sqft $143
Subdivision Saddle Run
MLS Listing ID VACU119986
Sold Date 03/27/19
Style Colonial
Bedrooms 3
Full Baths 3
Half Baths 1
HOA Y/N N
Abv Grd Liv Area 1,792
Originating Board BRIGHT
Year Built 1997
Annual Tax Amount $1,707
Tax Year 2017
Lot Size 1.610 Acres
Acres 1.61
Property Description
Beautiful home...private setting...stunning surroundings...this one has it all! Spend your mornings on the back deck watching the sunrise and then move to the inviting front porch to watch the sunset! Everywhere you look, you'll find beauty. Step inside to find an open concept main level that is sure to charm you. Hardwood floors, beautiful & cozy living room, dining area, and gorgeous sun room with exposed wood beams that leads to 1 of 2 decks. Upstairs you'll find 2 bedrooms and 2 baths. The master bedroom has a huge sitting room area and 3 closets! In the basement, you'll find a 3rd bedroom, full bath and family room that leads to the 2nd deck! Brand new roof! Don't miss this one!
Location
State VA
County Culpeper
Zoning A1
Rooms
Other Rooms Living Room, Primary Bedroom, Sitting Room, Kitchen, Family Room, Breakfast Room, Bedroom 1, Sun/Florida Room, Laundry, Bathroom 1, Primary Bathroom, Half Bath
Basement Full, Connecting Stairway, Fully Finished, Outside Entrance, Walkout Level
Interior
Interior Features Attic, Breakfast Area, Built-Ins, Carpet, Chair Railings, Dining Area, Exposed Beams, Floor Plan - Traditional, Primary Bath(s), Walk-in Closet(s), Window Treatments, Wood Floors
Hot Water Electric
Heating Heat Pump(s), Heat Pump - Gas BackUp
Cooling Heat Pump(s)
Flooring Carpet, Hardwood
Fireplaces Number 1
Fireplaces Type Mantel(s), Flue for Stove, Gas/Propane, Fireplace - Glass Doors
Fireplace Y
Heat Source Electric, Propane - Leased
Laundry Main Floor
Exterior
Water Access N
View Pasture
Roof Type Architectural Shingle
Accessibility None
Garage N
Building
Lot Description Front Yard, Cul-de-sac, Landscaping, No Thru Street, Partly Wooded, Private
Story 3+
Sewer Septic = # of BR
Water Well
Architectural Style Colonial
Level or Stories 3+
Additional Building Above Grade, Below Grade
New Construction N
Schools
Elementary Schools Emerald Hill
Middle Schools Culpeper
High Schools Culpeper County
School District Culpeper County Public Schools
Others
Senior Community No
Tax ID 22-E-1- -4
Ownership Fee Simple
SqFt Source Assessor
Horse Property N
Special Listing Condition Standard
Read Less
Want to know what your home might be worth? Contact us for a FREE valuation!

Our team is ready to help you sell your home for the highest possible price ASAP

Bought with Jordan C Heath • Berkshire Hathaway HomeServices PenFed Realty





