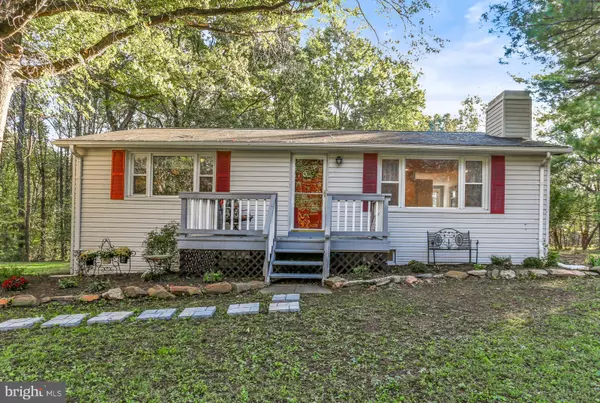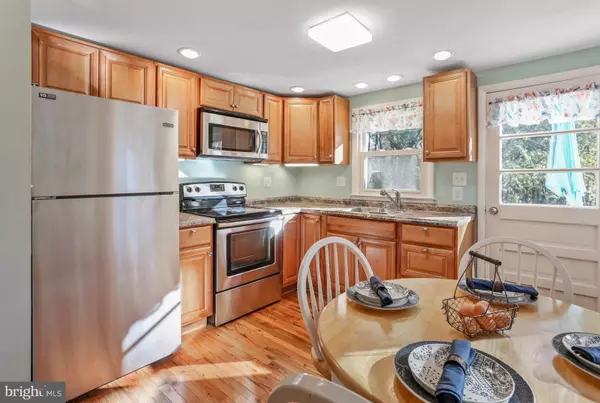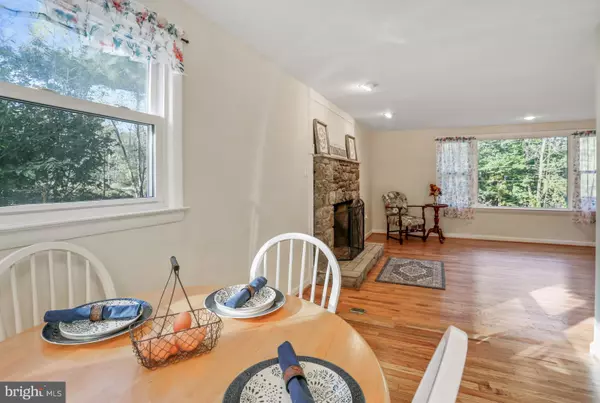$380,000
$389,900
2.5%For more information regarding the value of a property, please contact us for a free consultation.
16876 KETOCTIN CHURCH RD Purcellville, VA 20132
3 Beds
2 Baths
1,148 SqFt
Key Details
Sold Price $380,000
Property Type Single Family Home
Sub Type Detached
Listing Status Sold
Purchase Type For Sale
Square Footage 1,148 sqft
Price per Sqft $331
Subdivision None Available
MLS Listing ID 1009998816
Sold Date 01/29/19
Style Ranch/Rambler
Bedrooms 3
Full Baths 2
HOA Y/N N
Abv Grd Liv Area 1,148
Originating Board MRIS
Year Built 1963
Annual Tax Amount $3,176
Tax Year 2017
Lot Size 1.350 Acres
Acres 1.35
Property Description
Great location! Want the country life feel but still be close to schools & stores! Take a look at this two (2) story ranch, 1590 sf finished space on over an acre of land! Renovations include: new KIT & appliances, new central air & well pump, roof less than 10 years old, refinished wood floors, upgraded windows & all new paint. FIOS available.
Location
State VA
County Loudoun
Zoning UNK
Rooms
Other Rooms Game Room, Laundry, Utility Room, Attic
Basement Connecting Stairway, Outside Entrance, Improved, Partially Finished, Walkout Level
Main Level Bedrooms 3
Interior
Interior Features Attic, Kitchen - Table Space, Wood Floors
Hot Water Electric
Heating Forced Air, Wood Burn Stove
Cooling Attic Fan, Central A/C
Fireplaces Number 2
Fireplaces Type Mantel(s)
Equipment Washer/Dryer Hookups Only, Central Vacuum, Exhaust Fan, Freezer, Oven/Range - Electric, Refrigerator, Six Burner Stove
Fireplace Y
Window Features Double Pane
Appliance Washer/Dryer Hookups Only, Central Vacuum, Exhaust Fan, Freezer, Oven/Range - Electric, Refrigerator, Six Burner Stove
Heat Source Oil, Wood
Exterior
Exterior Feature Deck(s), Porch(es)
Water Access N
View Trees/Woods
Accessibility None
Porch Deck(s), Porch(es)
Garage N
Building
Lot Description Landscaping, Trees/Wooded
Story 2
Sewer Gravity Sept Fld, Septic Exists
Water Well
Architectural Style Ranch/Rambler
Level or Stories 2
Additional Building Above Grade
New Construction N
Schools
High Schools Woodgrove
School District Loudoun County Public Schools
Others
Senior Community No
Tax ID 522351045000
Ownership Fee Simple
SqFt Source Assessor
Special Listing Condition Standard
Read Less
Want to know what your home might be worth? Contact us for a FREE valuation!

Our team is ready to help you sell your home for the highest possible price ASAP

Bought with Lisa M Hall • Pearson Smith Realty, LLC





