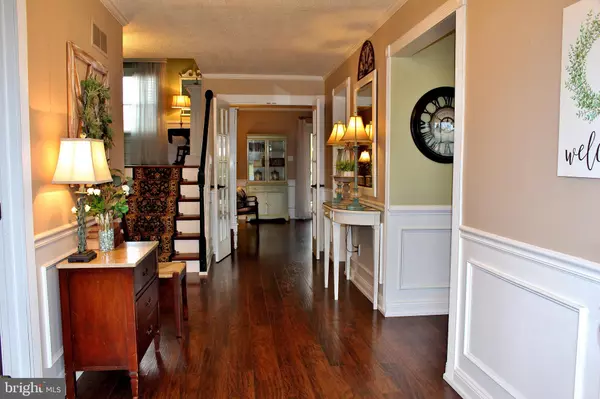$265,000
$259,900
2.0%For more information regarding the value of a property, please contact us for a free consultation.
26 ARDMORE RD Newark, DE 19713
4 Beds
2 Baths
3,550 SqFt
Key Details
Sold Price $265,000
Property Type Single Family Home
Sub Type Detached
Listing Status Sold
Purchase Type For Sale
Square Footage 3,550 sqft
Price per Sqft $74
Subdivision Robscott Manor
MLS Listing ID DENC417248
Sold Date 04/12/19
Style Colonial
Bedrooms 4
Full Baths 1
Half Baths 1
HOA Y/N N
Abv Grd Liv Area 2,150
Originating Board BRIGHT
Year Built 1965
Annual Tax Amount $2,083
Tax Year 2018
Lot Size 7,405 Sqft
Acres 0.17
Lot Dimensions 70.00 x 115.50
Property Description
****Spectacular 4 bedroom colonial home with amazing detail of craftsmanship that you would normally see in a higher-end home. As you open the front door you will feel at home soon as you enter. The warm feeling moves through this home with extremely durable laminated flooring that looks like hardwoods and detailed molding and craftsmanship is throughout the entire home. From the front door turning to the right, you will enter into the updated kitchen you will see plenty of white cabinets and stainless steel appliances. Centered in the kitchen is a kitchen island that is open to the dining area to enjoy time with your guests while in the updated kitchen preparing your meal. Moving down the hallway you will see a sun-filled family room with beautiful molding throughout and 2 built-in shelvings to put your precious moments on. The family room has a large 8-foot sliding glass door that opens to a 13 x 19 screened in porch that looks over the beautifully landscaped back yard. Moving from the family room back to the hallway you will see the laundry room and beyond that the 4th bedroom moving up the stairs you will see the huge 13 x 19 living room that is detailed to perfection, which includes a movable wall shelving system. As we move to the next level you will see 3 bedrooms and a full bath tucked away from the living space. Come and see this spacious home that has detailed craftsmanship throughout the home. This is a must-see home. Notable details of the home ***Generator power panel to hook up your generator ***plenty of room for an RV on the side of the home that is secured behind a fence***50 amp RV power socket on the side of the home to hook up to your RV etc.***This amazing home is close to University of Delaware, Christiana Hospital, 95, Rt. 896, Rt.4, and all the shops, entertainment and restaurant you can think of.
Location
State DE
County New Castle
Area Newark/Glasgow (30905)
Zoning NC6.5
Rooms
Other Rooms Living Room, Dining Room, Primary Bedroom, Bedroom 2, Bedroom 3, Bedroom 4, Kitchen, Family Room, Laundry, Screened Porch
Basement Partial
Main Level Bedrooms 1
Interior
Interior Features Attic/House Fan, Ceiling Fan(s), Combination Kitchen/Dining, Crown Moldings, Kitchen - Island, Kitchen - Eat-In, Window Treatments
Hot Water Natural Gas
Cooling Central A/C
Flooring Laminated
Equipment Dryer - Electric, Dishwasher, Microwave, Oven/Range - Electric, Stainless Steel Appliances, Washer, Water Heater
Window Features Double Pane
Appliance Dryer - Electric, Dishwasher, Microwave, Oven/Range - Electric, Stainless Steel Appliances, Washer, Water Heater
Heat Source Natural Gas
Exterior
Utilities Available Cable TV
Water Access N
Roof Type Architectural Shingle
Accessibility Doors - Swing In
Garage N
Building
Story 2
Sewer Public Sewer
Water Public
Architectural Style Colonial
Level or Stories 2
Additional Building Above Grade, Below Grade
New Construction N
Schools
Elementary Schools Mcvey
Middle Schools Gauger-Cobbs
High Schools Glasgow
School District Christina
Others
Senior Community No
Tax ID 11-006.30-098
Ownership Fee Simple
SqFt Source Assessor
Acceptable Financing FHA, VA, Conventional, Cash
Listing Terms FHA, VA, Conventional, Cash
Financing FHA,VA,Conventional,Cash
Special Listing Condition Standard
Read Less
Want to know what your home might be worth? Contact us for a FREE valuation!

Our team is ready to help you sell your home for the highest possible price ASAP

Bought with Rhonda L Smith • Patterson-Schwartz-Middletown





