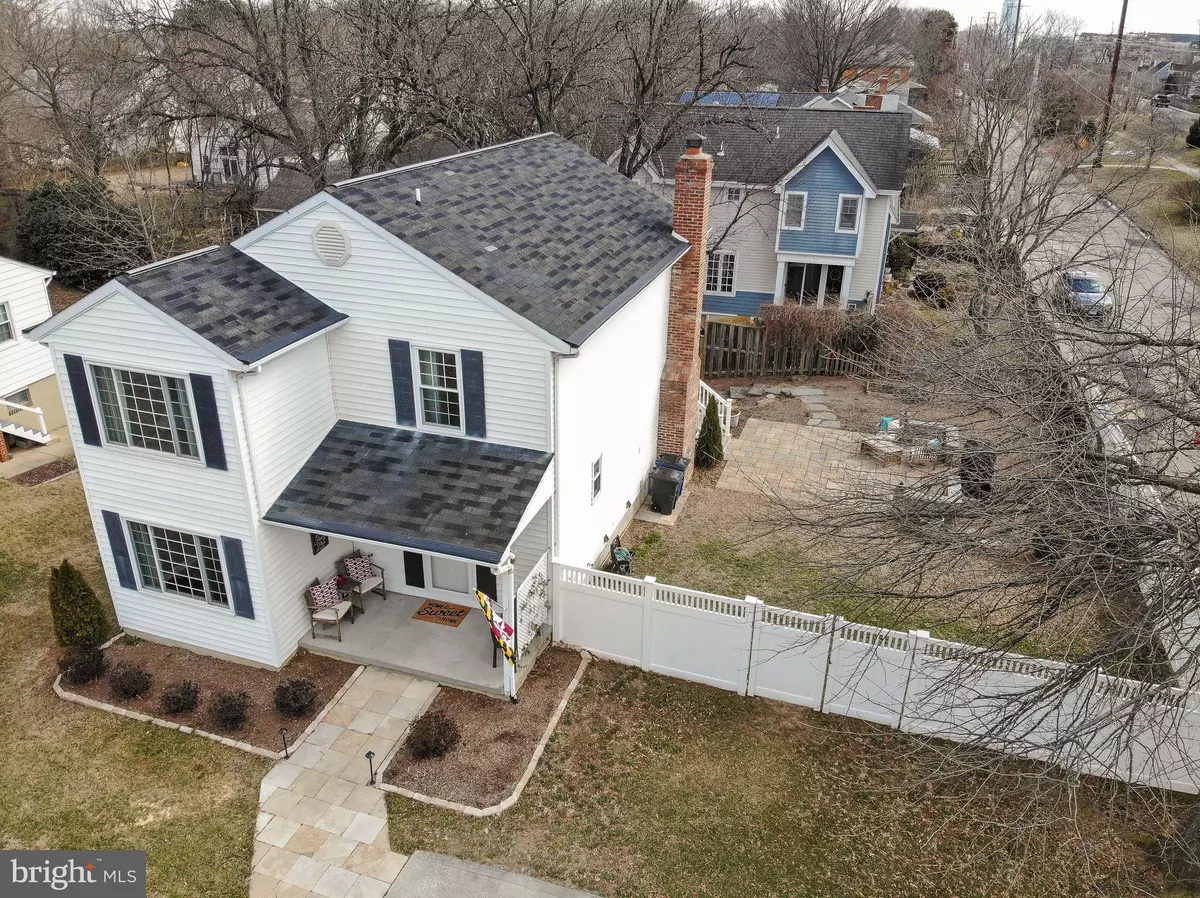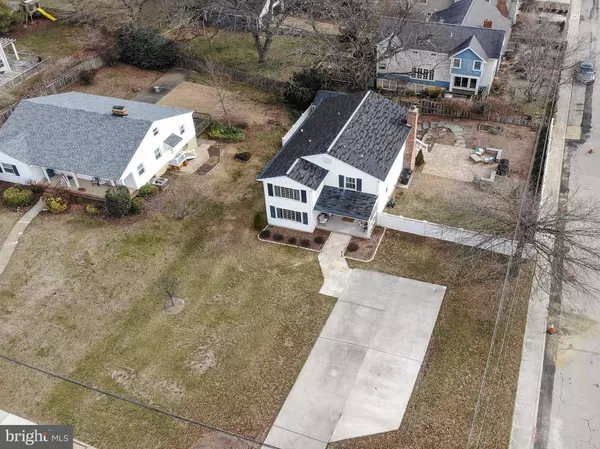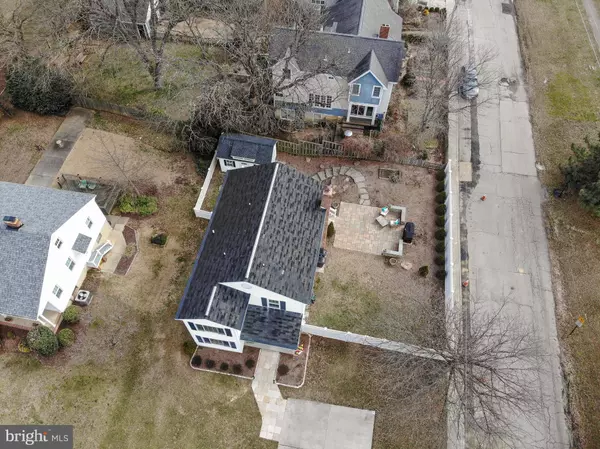$600,000
$595,000
0.8%For more information regarding the value of a property, please contact us for a free consultation.
202 GLEN AVE Annapolis, MD 21401
3 Beds
4 Baths
2,562 SqFt
Key Details
Sold Price $600,000
Property Type Single Family Home
Sub Type Detached
Listing Status Sold
Purchase Type For Sale
Square Footage 2,562 sqft
Price per Sqft $234
Subdivision None Available
MLS Listing ID MDAA376452
Sold Date 04/15/19
Style Craftsman
Bedrooms 3
Full Baths 3
Half Baths 1
HOA Y/N N
Abv Grd Liv Area 1,712
Originating Board BRIGHT
Year Built 1988
Annual Tax Amount $6,356
Tax Year 2018
Lot Size 9,880 Sqft
Acres 0.23
Property Description
It's early, you wake ready for your run, as you open the front door you take in that oh so familiar smell of spring, step out and have a run down Poplar Trail. Soaking in the early morning sun you find your thoughts drift to the day you first purchased this beautiful home. You remember the awe you found yourself in when you walked in for the very first time. The way your eyes lit up, your heart skipped, the way you went through the house like a small child eager to see your new room. You fell in love. You were home. Fast forward, mid day you're having an early glass of wine while enjoying the sun on your patio. You've enjoyed your day, at the same time excited for what's to come. As the sun sets and dusk sets in, like clockwork your guest arrive. Hours later you've laughed so much your cheeks hurt, you've toured people through your home so much you seem to know every inch better then before. People are smiling, laughing, feeling good and it's all because of you. The evening flourishes and everyone is having a blast. In the basement, some play, running in and out, others enjoy music and conversation upstairs, some funneling outside to the rear patio. Tonight will go down in the record books. Tonight is your night. Welcome home.
Location
State MD
County Anne Arundel
Zoning R
Rooms
Basement Other, Daylight, Full, Full, Fully Finished, Interior Access, Outside Entrance, Rear Entrance, Space For Rooms, Walkout Level, Windows, Workshop
Interior
Interior Features Breakfast Area, Butlers Pantry, Carpet, Ceiling Fan(s), Dining Area, Family Room Off Kitchen, Floor Plan - Open, Formal/Separate Dining Room, Kitchen - Gourmet, Primary Bath(s), Recessed Lighting, Pantry, Window Treatments, Other
Hot Water Electric
Heating Heat Pump(s)
Cooling Central A/C
Flooring Hardwood, Carpet
Fireplaces Number 1
Fireplaces Type Gas/Propane
Fireplace Y
Heat Source Electric
Laundry Basement
Exterior
Exterior Feature Balconies- Multiple, Deck(s), Brick, Balcony, Patio(s), Porch(es)
Water Access N
Roof Type Asphalt
Accessibility None
Porch Balconies- Multiple, Deck(s), Brick, Balcony, Patio(s), Porch(es)
Garage N
Building
Story 3+
Sewer Public Sewer
Water Public
Architectural Style Craftsman
Level or Stories 3+
Additional Building Above Grade, Below Grade
New Construction N
Schools
School District Anne Arundel County Public Schools
Others
Senior Community No
Tax ID 020600004198501
Ownership Fee Simple
SqFt Source Assessor
Horse Property N
Special Listing Condition Standard
Read Less
Want to know what your home might be worth? Contact us for a FREE valuation!

Our team is ready to help you sell your home for the highest possible price ASAP

Bought with Brian E Schilling • Long & Foster Real Estate, Inc.





