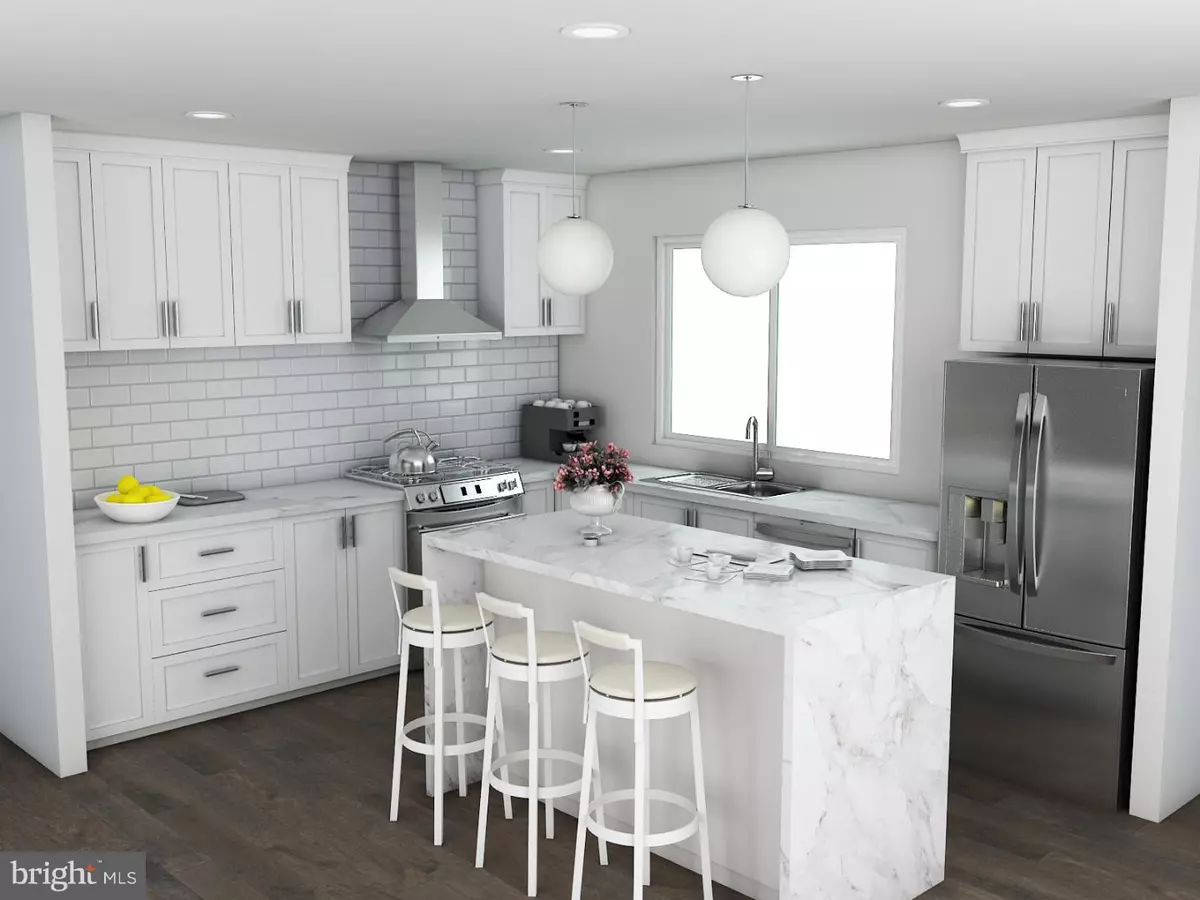$595,000
$625,000
4.8%For more information regarding the value of a property, please contact us for a free consultation.
1722 N HANCOCK ST #4 Philadelphia, PA 19122
4 Beds
3 Baths
2,500 SqFt
Key Details
Sold Price $595,000
Property Type Townhouse
Sub Type Interior Row/Townhouse
Listing Status Sold
Purchase Type For Sale
Square Footage 2,500 sqft
Price per Sqft $238
Subdivision Olde Kensington
MLS Listing ID 1004141070
Sold Date 01/25/19
Style Traditional
Bedrooms 4
Full Baths 3
HOA Fees $100/mo
HOA Y/N Y
Abv Grd Liv Area 2,500
Originating Board TREND
Year Built 2018
Tax Year 2018
Property Description
Welcome to Hancock Sqaure! An amazing new construction community in the highly sough after Old Kensington neighborhood. This gated community offers all the luxury one is looking for in new construction ? garage parking, roof deck with unobstructed views, high end finishes and not to mention, 10 year tax abatement. The kitchen will offer shaker style cabinets in a variety of colors as well as Quartz counters. A finished basement and large first floor lounge area are perfect for entertaining separation. The third floor offer two very good size bedrooms with great closet space. Up to the 4thfloor and you will be in your massive owner's suite with plenty of closet space, large suite like bathroom and an abundance of light from the huge windows. Get in now and select all your finishes. This Master Builder leaves no stone unturned in building each home. Hancock Square offers easy access to Frankford Ave, Fishtown and Northern Liberties. Homes are framed and walkable so schedule your appointment now! Delivery estimated December 2018.
Location
State PA
County Philadelphia
Area 19122 (19122)
Zoning I2
Rooms
Other Rooms Living Room, Primary Bedroom, Bedroom 2, Bedroom 3, Kitchen, Bedroom 1
Basement Full
Interior
Interior Features Kitchen - Eat-In
Hot Water Natural Gas
Heating Forced Air
Cooling Central A/C
Flooring Wood
Fireplace N
Heat Source Natural Gas
Laundry Main Floor
Exterior
Exterior Feature Roof
Parking Features Other
Garage Spaces 1.0
Water Access N
Accessibility None
Porch Roof
Attached Garage 1
Total Parking Spaces 1
Garage Y
Building
Story 3+
Sewer Public Sewer
Water Public
Architectural Style Traditional
Level or Stories 3+
Additional Building Above Grade
New Construction Y
Schools
School District The School District Of Philadelphia
Others
Senior Community No
Tax ID 884343455
Ownership Fee Simple
SqFt Source Assessor
Special Listing Condition Standard
Read Less
Want to know what your home might be worth? Contact us for a FREE valuation!

Our team is ready to help you sell your home for the highest possible price ASAP

Bought with Michael R. McCann • BHHS Fox & Roach-Center City Walnut





