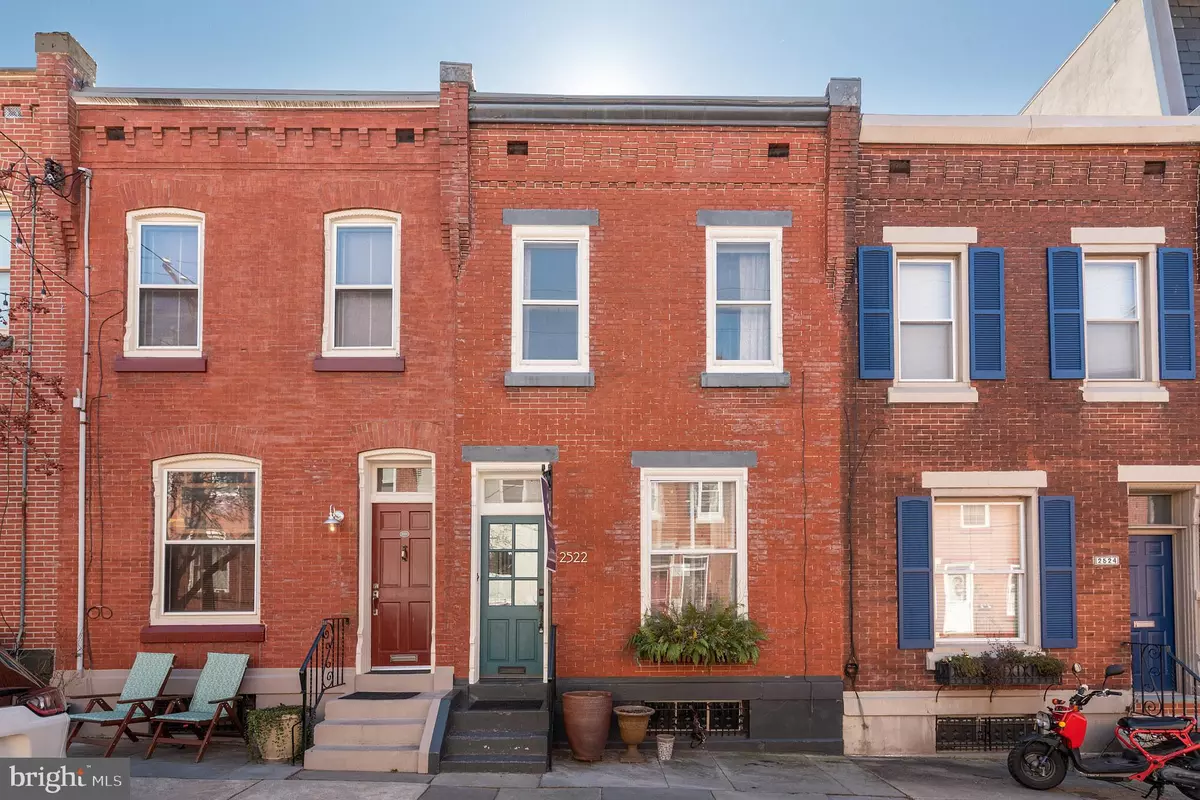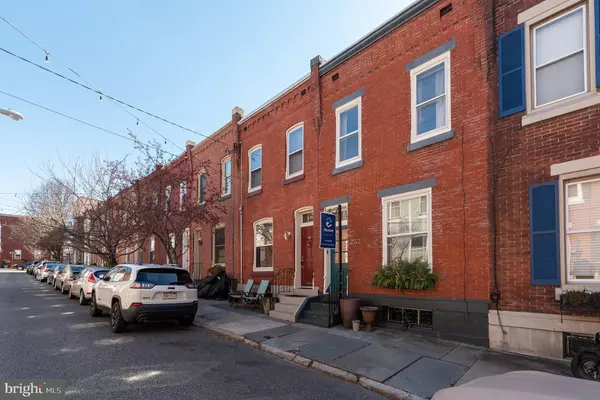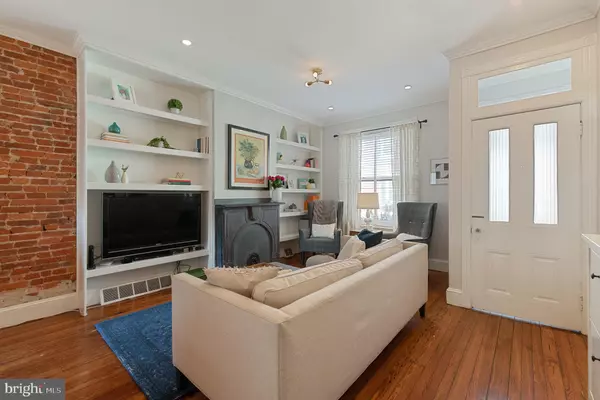$487,000
$485,000
0.4%For more information regarding the value of a property, please contact us for a free consultation.
2522 MEREDITH ST Philadelphia, PA 19130
3 Beds
1 Bath
1,119 SqFt
Key Details
Sold Price $487,000
Property Type Townhouse
Sub Type Interior Row/Townhouse
Listing Status Sold
Purchase Type For Sale
Square Footage 1,119 sqft
Price per Sqft $435
Subdivision Fairmount
MLS Listing ID PAPH721300
Sold Date 04/08/19
Style Straight Thru
Bedrooms 3
Full Baths 1
HOA Y/N N
Abv Grd Liv Area 1,119
Originating Board BRIGHT
Year Built 1910
Annual Tax Amount $5,151
Tax Year 2019
Lot Size 816 Sqft
Acres 0.02
Lot Dimensions 15 x 56.00
Property Description
You won't want to miss this stunning 3 bedroom home located on one of the most sought after blocks in the Art Museum area - a delightful, tree-lined street that sparkles each night from bistro lights overhead. The home is immaculate, with original pine wood floors throughout, abundant natural light, exquisitely remodeled kitchen, and show-stopping new deck with a hidden cedar hot tub below. Through the foyer, you enter the open and airy living/dining area with crown molding, recessed lighting, exposed brick wall, and built-in bookshelves. Head back to your gorgeous new kitchen, redesigned in 2018/2019 with professional stainless steel appliances, white quartz countertops, subway tile backsplash, and brass hardware. Sliding glass doors fill the kitchen with sunlight and connect to a jaw-dropping rear deck, constructed in 2016 with built-in seating, lush landscaping, and a "secret" cedar hot tub with space for 6, smartly hidden beneath removable deck panels! Entertain or relax year-round! On the second floor are three sunny bedrooms, a full bath, and ample closet space. The dry basement features abundant built-in storage and full size washer and dryer. Don't miss out on this gem, just steps from the Art Museum, Kelly Drive, the Schuylkill River Trail, and all the great restaurants, parks and museums nearby. Make an appointment today!
Location
State PA
County Philadelphia
Area 19130 (19130)
Zoning RSA5
Rooms
Other Rooms Living Room, Dining Room, Bedroom 2, Bedroom 3, Kitchen, Basement, Bedroom 1, Bathroom 1
Basement Unfinished
Interior
Interior Features Upgraded Countertops, Recessed Lighting, Wood Floors, Kitchen - Eat-In, Kitchen - Efficiency
Hot Water Natural Gas
Heating Forced Air, Programmable Thermostat, Other
Cooling Central A/C
Flooring Hardwood
Equipment ENERGY STAR Refrigerator, Dryer, Washer, Stove, Stainless Steel Appliances, Oven/Range - Gas
Fireplace N
Appliance ENERGY STAR Refrigerator, Dryer, Washer, Stove, Stainless Steel Appliances, Oven/Range - Gas
Heat Source Natural Gas
Laundry Basement
Exterior
Exterior Feature Patio(s)
Utilities Available Cable TV, DSL Available, Electric Available, Natural Gas Available, Sewer Available, Water Available
Water Access N
Roof Type Flat
Accessibility None
Porch Patio(s)
Garage N
Building
Lot Description Other
Story 2
Sewer Public Sewer
Water Public
Architectural Style Straight Thru
Level or Stories 2
Additional Building Above Grade, Below Grade
New Construction N
Schools
School District The School District Of Philadelphia
Others
Senior Community No
Tax ID 152207300
Ownership Fee Simple
SqFt Source Assessor
Security Features Carbon Monoxide Detector(s),Main Entrance Lock
Special Listing Condition Standard
Read Less
Want to know what your home might be worth? Contact us for a FREE valuation!

Our team is ready to help you sell your home for the highest possible price ASAP

Bought with Trent Snyder • Coldwell Banker Realty





