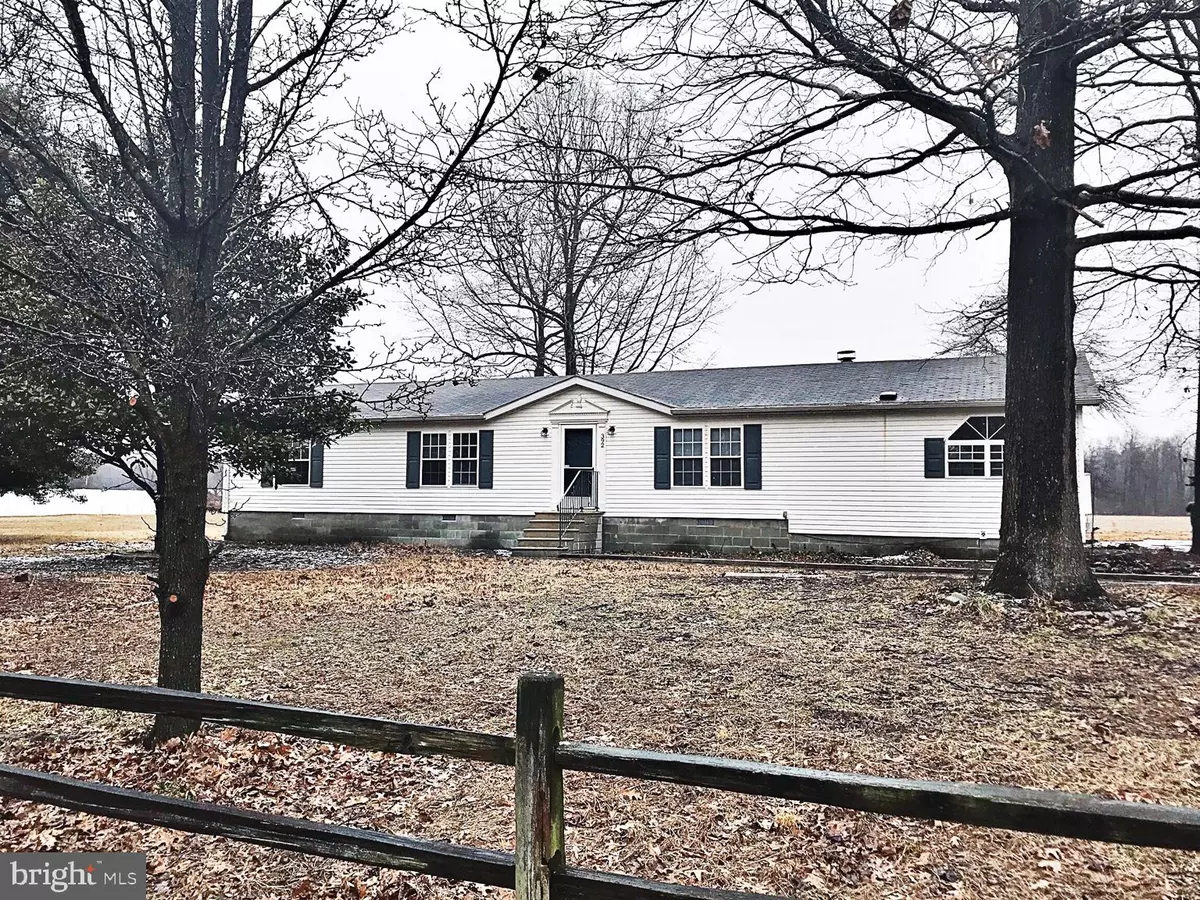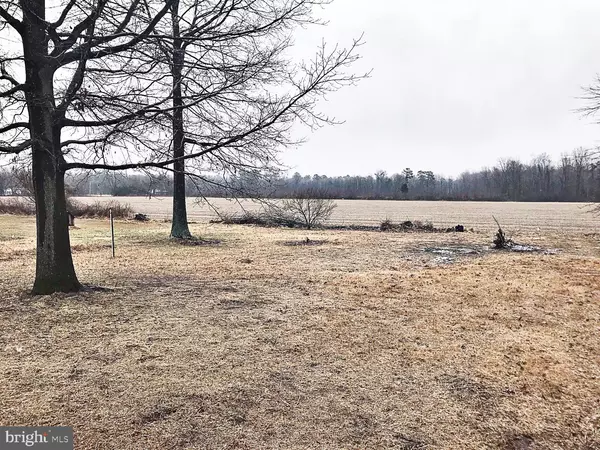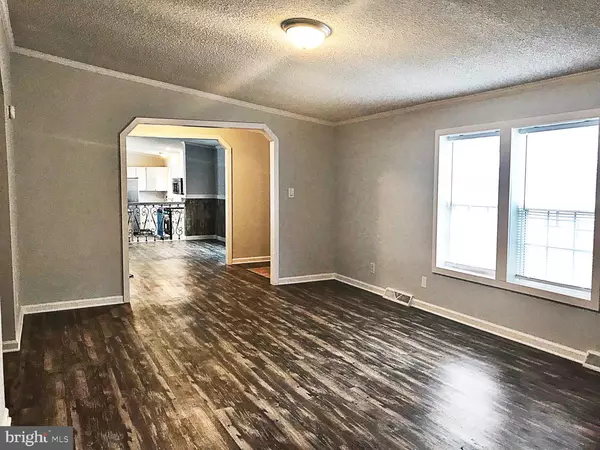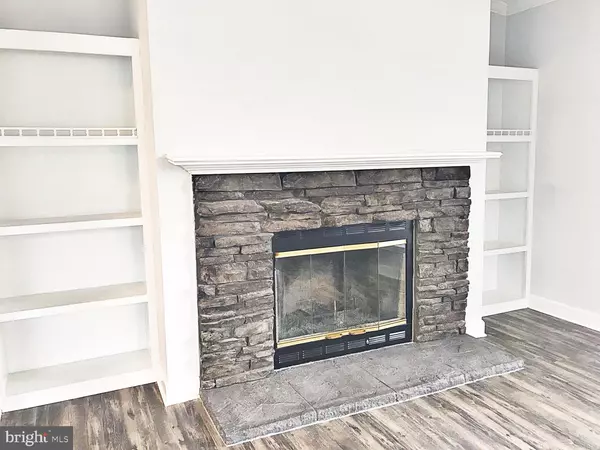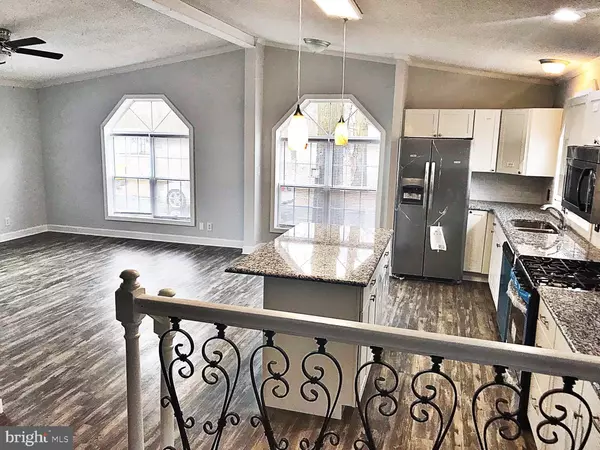$193,600
$195,000
0.7%For more information regarding the value of a property, please contact us for a free consultation.
392 RACHEL DR Harrington, DE 19952
3 Beds
2 Baths
1,904 SqFt
Key Details
Sold Price $193,600
Property Type Manufactured Home
Sub Type Manufactured
Listing Status Sold
Purchase Type For Sale
Square Footage 1,904 sqft
Price per Sqft $101
Subdivision None Available
MLS Listing ID DEKT219686
Sold Date 04/18/19
Style Class C
Bedrooms 3
Full Baths 2
HOA Y/N N
Abv Grd Liv Area 1,904
Originating Board BRIGHT
Year Built 1998
Annual Tax Amount $614
Tax Year 2018
Lot Size 1.000 Acres
Acres 1.0
Property Description
R-10819 WOWSERS! Amazing ranch style home on permanent foundation on an acre of land in the Lake Forest School District. This is an incredible remodel and an unbelievable price for this beautiful home. Three bedrooms, two full baths, open concept living, dining, kitchen, and great room. No expense has been spared on updating this home including the gourmet kitchen with granite counters, subway tile backsplash, stainless appliances, and all new white cabinets. The home has fantastic vinyl plank floor throughout with the exception of the bedrooms, which have plush carpet. The family room adjacent to the kitchen has a wood burning fireplace with built-ins on either side. The dining room has chair rail and barn wood accent. All walls have been completely drywalled--so no paneling here! The master bedroom has its own separate entrance and an amazing updated bathroom with jacuzzi tub and enormous walk in closet. Not much available in this price range so be sure to schedule your showing today!
Location
State DE
County Kent
Area Lake Forest (30804)
Zoning AR
Rooms
Other Rooms Living Room, Dining Room, Primary Bedroom, Bedroom 2, Bedroom 3, Kitchen, Family Room
Main Level Bedrooms 3
Interior
Heating Forced Air
Cooling Central A/C
Fireplaces Number 1
Fireplaces Type Wood
Equipment Stainless Steel Appliances
Fireplace Y
Appliance Stainless Steel Appliances
Heat Source Propane - Leased
Exterior
Garage Spaces 8.0
Water Access N
Accessibility None
Total Parking Spaces 8
Garage N
Building
Story 1
Sewer Capping Fill
Water Well
Architectural Style Class C
Level or Stories 1
Additional Building Above Grade, Below Grade
New Construction N
Schools
School District Lake Forest
Others
Senior Community No
Tax ID MN-00-17100-04-4314-000
Ownership Fee Simple
SqFt Source Assessor
Horse Property N
Special Listing Condition Standard
Read Less
Want to know what your home might be worth? Contact us for a FREE valuation!

Our team is ready to help you sell your home for the highest possible price ASAP

Bought with Renee' E Hines • EXP Realty, LLC

