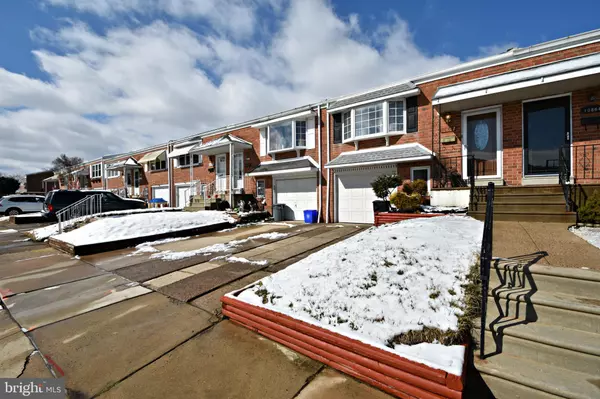$209,000
$209,000
For more information regarding the value of a property, please contact us for a free consultation.
10862 RAYLAND RD Philadelphia, PA 19154
2 Beds
2 Baths
850 SqFt
Key Details
Sold Price $209,000
Property Type Townhouse
Sub Type Interior Row/Townhouse
Listing Status Sold
Purchase Type For Sale
Square Footage 850 sqft
Price per Sqft $245
Subdivision Millbrook
MLS Listing ID PAPH718604
Sold Date 04/11/19
Style Ranch/Rambler
Bedrooms 2
Full Baths 1
Half Baths 1
HOA Y/N N
Abv Grd Liv Area 850
Originating Board BRIGHT
Year Built 1968
Annual Tax Amount $2,394
Tax Year 2019
Lot Size 1,793 Sqft
Acres 0.04
Property Description
Welcome Home! Absolute move-in condition, row rancher, on a quiet block in one of Northeast's very best neighborhoods! This 2 bedroom, 1 full, 1 half bath home has all the conveniences of one floor living with the added bonus of a full finished basement. Upon entering the first floor you will immediately notice all the upgrades this home has to offer. Some of which include hardwood floors, crown molding and recessed lighting. The large bay window lets a lot of natural light in to the open floor plan. Other unique features of this home include an expanded kitchen offering more space than the similar homes in the area. As you continue into the first floor you will find the 2 generously sized bedrooms and the full bathroom. Is storage a concern? Not in this home, with closet organizers to maximize space, a full sized attic and a one car garage, you ll have plenty of room to store all your things. As you continue downstairs you enter into the very large, fully finished basement. You will love entertaining on this level with full glass, sliding doors that lead to the covered patio and yard which is perfect for BBO s. For your convince you will also find the half bath. The laundry room, additional closets and access to the garage finish off this level. This house must be seen to be truly appreciated. Make your appointment today! Homes like this do not last.
Location
State PA
County Philadelphia
Area 19154 (19154)
Zoning RSA4
Rooms
Basement Full, Walkout Level
Main Level Bedrooms 2
Interior
Heating Central
Cooling Central A/C
Flooring Hardwood
Heat Source Natural Gas
Exterior
Parking Features Garage Door Opener
Garage Spaces 1.0
Water Access N
Accessibility None
Attached Garage 1
Total Parking Spaces 1
Garage Y
Building
Story 2
Sewer Public Septic
Water Public
Architectural Style Ranch/Rambler
Level or Stories 2
Additional Building Above Grade, Below Grade
New Construction N
Schools
High Schools George Washington
School District The School District Of Philadelphia
Others
Senior Community No
Tax ID 662095200
Ownership Fee Simple
SqFt Source Assessor
Acceptable Financing Cash, Conventional, FHA, VA
Listing Terms Cash, Conventional, FHA, VA
Financing Cash,Conventional,FHA,VA
Special Listing Condition Standard
Read Less
Want to know what your home might be worth? Contact us for a FREE valuation!

Our team is ready to help you sell your home for the highest possible price ASAP

Bought with Michael F Dixon • RE/MAX Keystone





