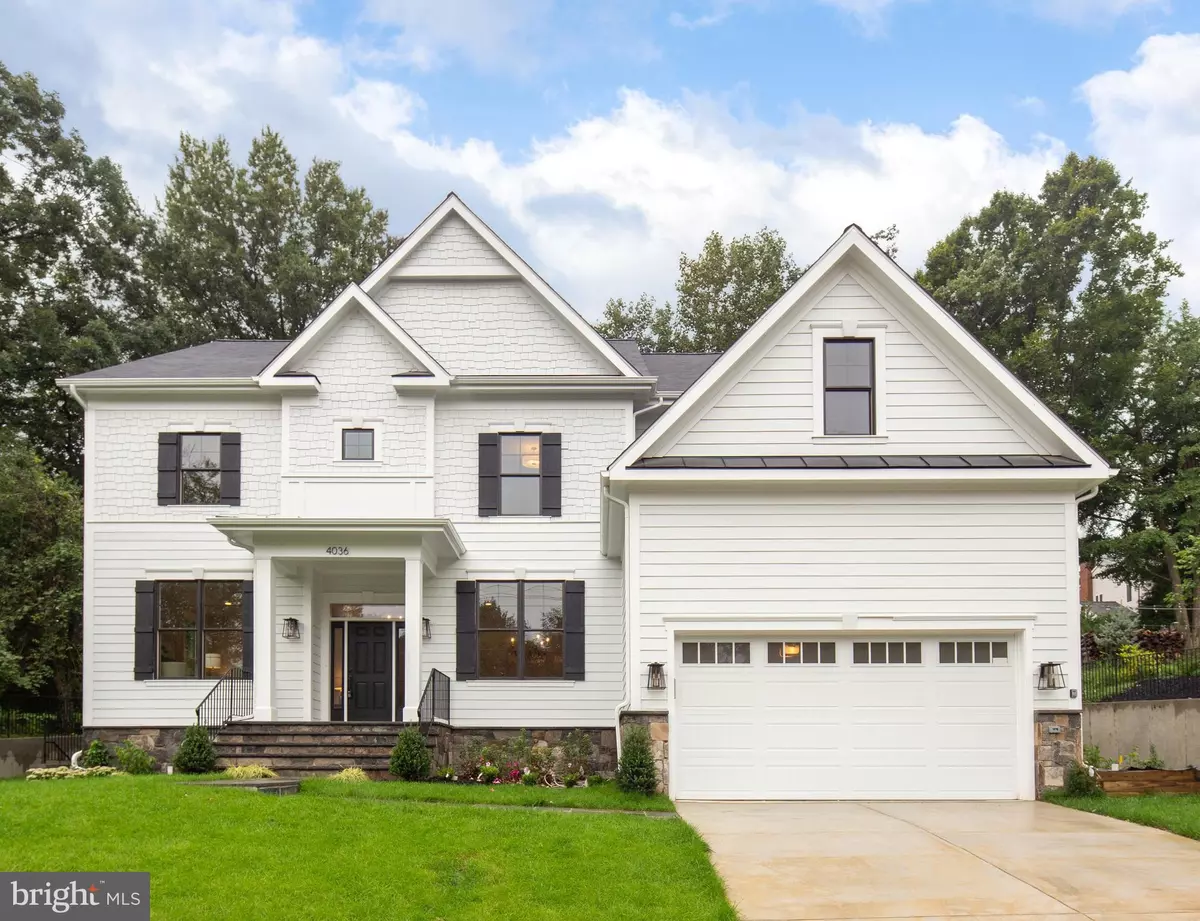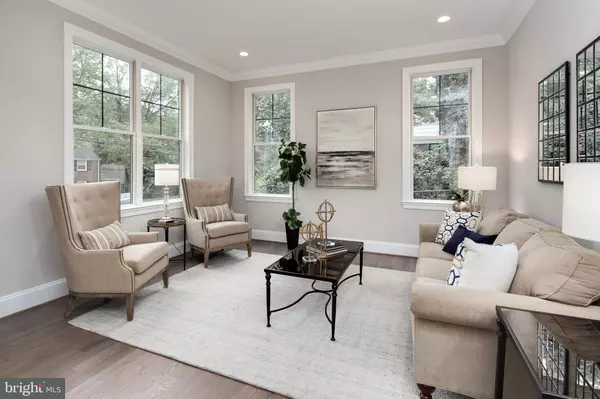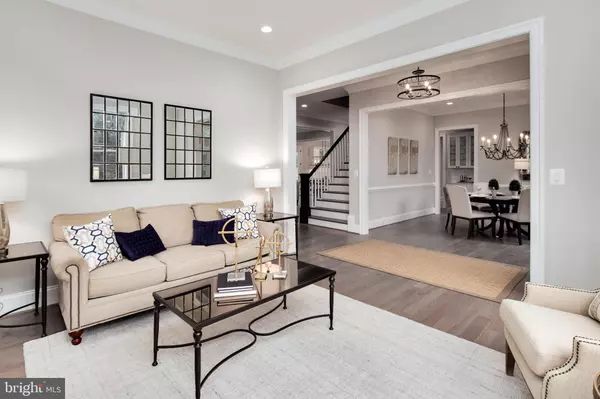$1,950,000
$1,950,000
For more information regarding the value of a property, please contact us for a free consultation.
4036 35TH ST N Arlington, VA 22207
7 Beds
7 Baths
10,000 Sqft Lot
Key Details
Sold Price $1,950,000
Property Type Single Family Home
Sub Type Detached
Listing Status Sold
Purchase Type For Sale
Subdivision Broyhill Forest
MLS Listing ID VAAR139306
Sold Date 04/25/19
Style Craftsman
Bedrooms 7
Full Baths 6
Half Baths 1
HOA Y/N N
Originating Board BRIGHT
Year Built 2018
Annual Tax Amount $7,243
Tax Year 2018
Lot Size 10,000 Sqft
Acres 0.23
Property Description
Open House 3/17 CANCELED... New Construction with high end finishes!Chadsworth Homes has been building high end quality homes in the area for over 30 years. Notice the build quality, wide staircases and design elements throughout. There is an option for a first floor bedroom with full bath and a potential elevator shaft. The gourmet kitchen is spacious, and light filled with an oversized island, granite countertops, a spacious walk-in pantry, table space & French doors leading to the back yard. The large mud room is smartly outfitted with a family closet and cubbies for plenty of storage for outdoor gear, back packsand sports equipment. The oversized 2 car garage has space for storage, trash receptacles, and a high ceiling for a car lift or added storage. The family room is open to the kitchen. The large windows and french doors bring in the light while the fireplace keeps it cozy. The living room has two walls of windows making for a lovely formal or informal sitting, music room or an additional office. The dining room has a butler pantry with counter space for dinner parties and cabinets with glass display doors as well as storage underneath. The optional first floor bedroom shows as an office with a private entry. The large powder room could be a full bath if needed. The upper level has the Master-suite with 2 large walk-in closets and a gorgeous master bath with separate vanities, a large rain shower with seating and a hand held shower spray. There is a stand alone soaking tub, linen closet and water closet.There are an additional 3 en suite bed rooms on this level, a huge closet for linen storage that can accommodate large quilts and bedding for 6 bedrooms! The laundry room is also on the bedroom level. The fourth level has 2 bedrooms and a full bath perfect for an au pair, private guest area, office, storage or play space for grand children or extended family...The lower level has a bar with plenty of storage while the granite counter top provides room for stools. There is plenty of room for seating, play space or a pool table. Two areas provide storage and french doors lead to stairs out to the side yard. The backyard has space for a patio for dining and the landscaped retaining wall could be covered in stone or painted. The upper yard is perfect for a play set , fire pit or landscaping. Smart and spacious, open yet cozy and inviting! You can't beat the location near Country Club Hills, Broyhill Forest & the Gulf Branch Park and Nature Center. Easy access to GlebeRd., Chain Bridge to DC and McLean or take Military Rd toRoslyn or Crystal City and National Airport!
Location
State VA
County Arlington
Zoning R-10
Rooms
Basement Connecting Stairway, Daylight, Partial, Fully Finished, Heated, Improved, Interior Access, Outside Entrance, Side Entrance, Sump Pump, Walkout Stairs, Windows, Full
Interior
Interior Features Bar, Breakfast Area, Butlers Pantry, Carpet, Ceiling Fan(s), Crown Moldings, Family Room Off Kitchen, Floor Plan - Open, Formal/Separate Dining Room, Kitchen - Eat-In, Kitchen - Gourmet, Kitchen - Island, Kitchen - Table Space, Primary Bath(s), Pantry, Recessed Lighting, Upgraded Countertops, Walk-in Closet(s), Wet/Dry Bar, Wood Floors, Other
Heating None
Cooling Central A/C
Flooring Hardwood, Carpet
Fireplaces Type Fireplace - Glass Doors, Gas/Propane, Mantel(s)
Equipment Built-In Microwave, Built-In Range, Dishwasher, Disposal, Oven/Range - Gas, Range Hood, Refrigerator, Stainless Steel Appliances
Furnishings No
Fireplace Y
Window Features Insulated,ENERGY STAR Qualified,Energy Efficient,Double Pane,Casement,Screens,Vinyl Clad
Appliance Built-In Microwave, Built-In Range, Dishwasher, Disposal, Oven/Range - Gas, Range Hood, Refrigerator, Stainless Steel Appliances
Heat Source Natural Gas
Exterior
Parking Features Garage - Front Entry, Additional Storage Area, Garage Door Opener, Inside Access
Garage Spaces 2.0
Water Access N
Roof Type Asphalt,Shingle
Accessibility 2+ Access Exits, Accessible Switches/Outlets
Attached Garage 2
Total Parking Spaces 2
Garage Y
Building
Story 3+
Sewer Public Sewer
Water Public
Architectural Style Craftsman
Level or Stories 3+
Additional Building Above Grade, Below Grade
Structure Type 9'+ Ceilings,Dry Wall,Tray Ceilings
New Construction Y
Schools
Elementary Schools Jamestown
Middle Schools Williamsburg
High Schools Yorktown
School District Arlington County Public Schools
Others
Senior Community No
Tax ID 03-047-072
Ownership Fee Simple
SqFt Source Estimated
Special Listing Condition Standard
Read Less
Want to know what your home might be worth? Contact us for a FREE valuation!

Our team is ready to help you sell your home for the highest possible price ASAP

Bought with Richard P March III • TTR Sotheby's International Realty





