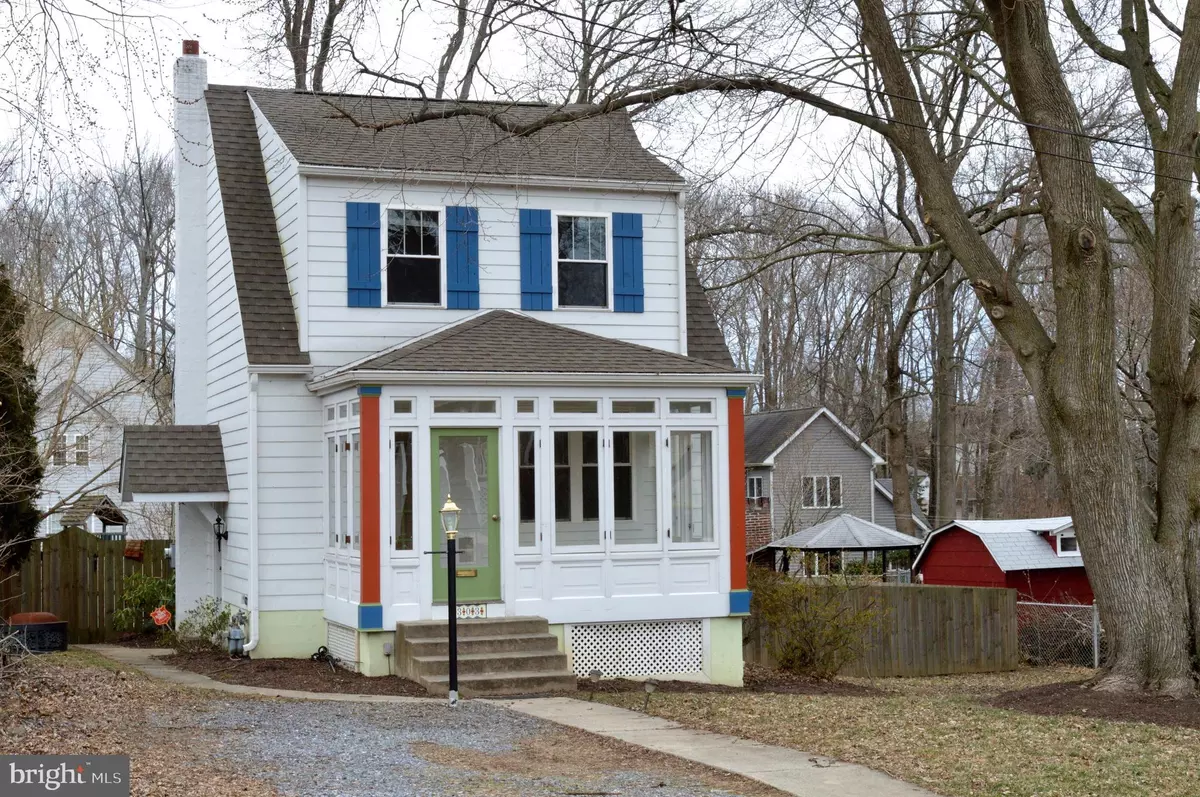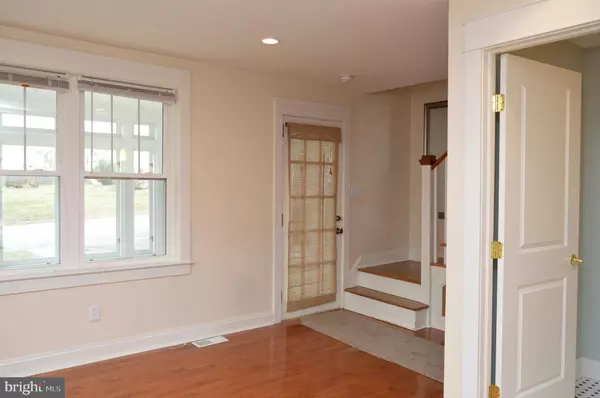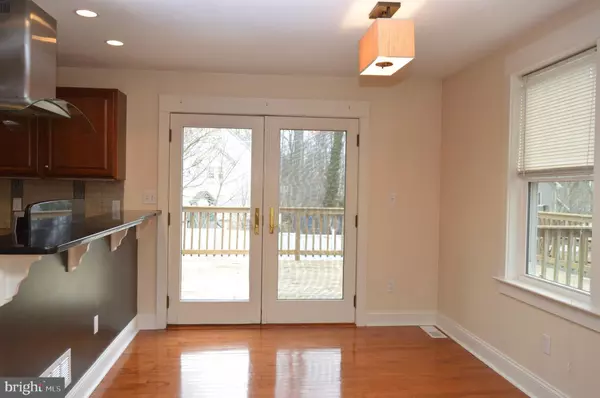$214,900
$214,900
For more information regarding the value of a property, please contact us for a free consultation.
303 WYOMING AVE Wilmington, DE 19809
2 Beds
2 Baths
950 SqFt
Key Details
Sold Price $214,900
Property Type Single Family Home
Sub Type Detached
Listing Status Sold
Purchase Type For Sale
Square Footage 950 sqft
Price per Sqft $226
Subdivision Gwinhurst
MLS Listing ID DENC415996
Sold Date 04/26/19
Style Colonial
Bedrooms 2
Full Baths 1
Half Baths 1
HOA Y/N N
Abv Grd Liv Area 950
Originating Board BRIGHT
Year Built 1933
Annual Tax Amount $1,473
Tax Year 2018
Lot Size 6,970 Sqft
Acres 0.16
Property Description
This "Cute as a Button" home is located in the North Wilmington community of Gwinhurst. This home was completely remodeled in 2014 and offers the new owner many outstanding features, beautiful kitchen with wood cabinetry, granite, attractive back splash, SS appliances, outside vented range hood, wood floors; living, dining rooms, remodeled powder room and large 4 season porch/FR area that provides additional living space. Upstairs you'll find 2 bedrooms with new carpet and beautifully remodeled master bath with plenty of attractive tile. There is an expansive deck located off the dining area (you'll love entertaining out here this summer!) that overlooking expansive fenced rear yard and shed. Basement provided plenty of storage plus laundry facilities. Roof, Hardi Plank siding and windows were all new in 2014. Additional features include: hardwood flooring & central air too! Convenient to I-95, Wilmington & Philadelphia.
Location
State DE
County New Castle
Area Brandywine (30901)
Zoning NC6.5
Rooms
Other Rooms Living Room, Dining Room, Bedroom 2, Kitchen, Bedroom 1, Sun/Florida Room
Basement Full
Interior
Interior Features Combination Kitchen/Dining, Kitchen - Gourmet
Heating Forced Air
Cooling Central A/C
Equipment Built-In Range, Range Hood
Appliance Built-In Range, Range Hood
Heat Source Oil
Exterior
Water Access N
Accessibility None
Garage N
Building
Story 2
Sewer Public Sewer
Water Public
Architectural Style Colonial
Level or Stories 2
Additional Building Above Grade, Below Grade
New Construction N
Schools
Elementary Schools Maple Lane
Middle Schools Dupont
High Schools Mount Pleasant
School District Brandywine
Others
Senior Community No
Tax ID 06-105.00-177
Ownership Fee Simple
SqFt Source Assessor
Special Listing Condition Standard
Read Less
Want to know what your home might be worth? Contact us for a FREE valuation!

Our team is ready to help you sell your home for the highest possible price ASAP

Bought with Diana Vieyra • Patterson-Schwartz-Hockessin





