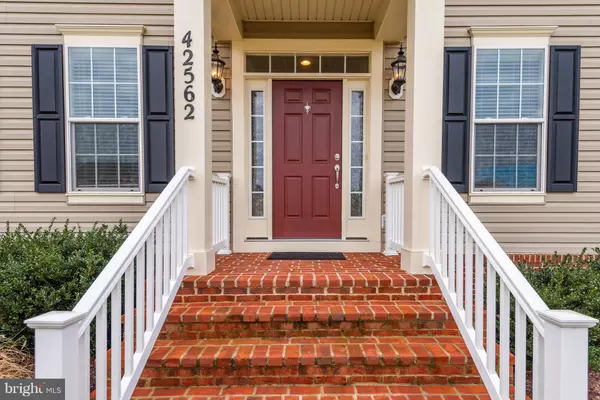$693,000
$709,000
2.3%For more information regarding the value of a property, please contact us for a free consultation.
42562 GLASS LN Ashburn, VA 20148
5 Beds
5 Baths
4,648 SqFt
Key Details
Sold Price $693,000
Property Type Single Family Home
Sub Type Detached
Listing Status Sold
Purchase Type For Sale
Square Footage 4,648 sqft
Price per Sqft $149
Subdivision Goose Creek Preserve
MLS Listing ID VALO268932
Sold Date 04/29/19
Style Colonial
Bedrooms 5
Full Baths 4
Half Baths 1
HOA Fees $160/mo
HOA Y/N Y
Abv Grd Liv Area 3,474
Originating Board BRIGHT
Year Built 2014
Annual Tax Amount $7,303
Tax Year 2019
Lot Size 6,970 Sqft
Acres 0.16
Property Description
New Price! Stunning 5 years old house w/over 4600 sqft living area on 3 finished levels; Gourmet kitchen w/SS appliances, oversized island; Gleaming hardwood through main level and stairs; Cozy family room with gas fireplace; 5 spacious bedrooms upstairs all with walk-in closets; Huge master bedroom with sitting area; Lux master bath with upgraded tiles and cabinets, tub and separate shower; Over 1000 sqft finished basement for family entertainment and full bath for your convenience; New trex deck with auto light poles perfect for four seasons; HOA includes lawn maintenance, swimming pool and club house; Sought after Goose Creek Preserve, convenient to restaurants ,shops and coming up Metro station in next year. Direct commute bus to DC; Stone Bridge HS pyramid; A must see!
Location
State VA
County Loudoun
Zoning RESIDENTIAL
Rooms
Other Rooms Living Room, Dining Room, Primary Bedroom, Bedroom 2, Bedroom 3, Bedroom 4, Bedroom 5, Game Room, Family Room, Foyer, Study, Media Room, Primary Bathroom, Half Bath
Basement Full, Heated, Improved, Sump Pump
Interior
Interior Features Attic, Breakfast Area, Built-Ins, Carpet, Ceiling Fan(s), Chair Railings, Combination Kitchen/Living, Crown Moldings, Dining Area, Floor Plan - Open, Formal/Separate Dining Room, Kitchen - Eat-In, Kitchen - Gourmet, Kitchen - Island, Primary Bath(s), Upgraded Countertops, Walk-in Closet(s)
Heating Hot Water
Cooling Central A/C, Ceiling Fan(s), Zoned
Fireplaces Number 1
Fireplaces Type Gas/Propane
Equipment Built-In Microwave, Cooktop, Cooktop - Down Draft, Dishwasher, Disposal, Dryer, Exhaust Fan, Icemaker, Oven - Double, Oven - Wall, Refrigerator, Stainless Steel Appliances, Washer, Water Heater
Fireplace Y
Window Features Double Pane,Energy Efficient
Appliance Built-In Microwave, Cooktop, Cooktop - Down Draft, Dishwasher, Disposal, Dryer, Exhaust Fan, Icemaker, Oven - Double, Oven - Wall, Refrigerator, Stainless Steel Appliances, Washer, Water Heater
Heat Source Natural Gas
Laundry Upper Floor, Dryer In Unit, Washer In Unit
Exterior
Exterior Feature Deck(s)
Parking Features Garage - Rear Entry, Garage Door Opener
Garage Spaces 2.0
Amenities Available Club House, Pool - Outdoor, Bike Trail, Swimming Pool
Water Access N
Accessibility None
Porch Deck(s)
Attached Garage 2
Total Parking Spaces 2
Garage Y
Building
Story 3+
Sewer Public Sewer
Water Public
Architectural Style Colonial
Level or Stories 3+
Additional Building Above Grade, Below Grade
New Construction N
Schools
Elementary Schools Cedar Lane
Middle Schools Trailside
High Schools Stone Bridge
School District Loudoun County Public Schools
Others
HOA Fee Include Lawn Maintenance,Pool(s),Recreation Facility,Snow Removal,Trash
Senior Community No
Tax ID 154266322000
Ownership Fee Simple
SqFt Source Estimated
Security Features Smoke Detector
Acceptable Financing Cash, Conventional, FHA, VA
Horse Property N
Listing Terms Cash, Conventional, FHA, VA
Financing Cash,Conventional,FHA,VA
Special Listing Condition Standard
Read Less
Want to know what your home might be worth? Contact us for a FREE valuation!

Our team is ready to help you sell your home for the highest possible price ASAP

Bought with Jennifer K Chung • RLAH @properties





