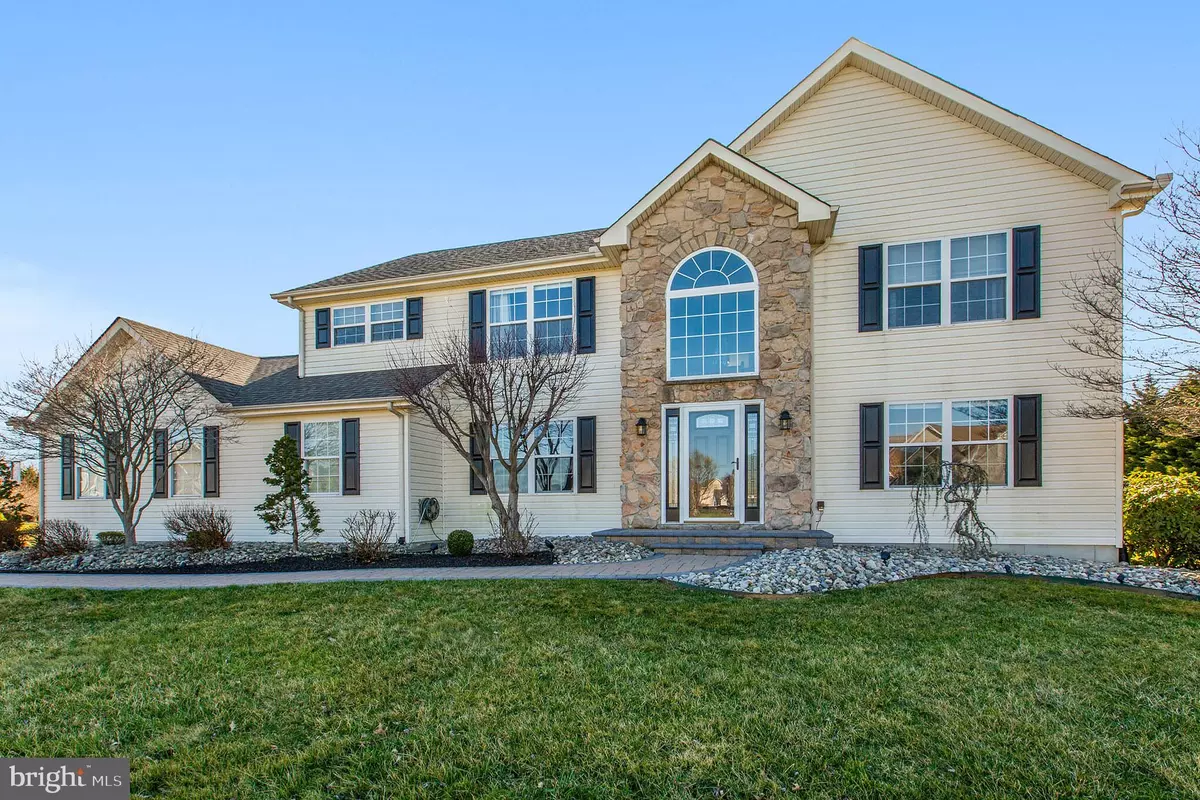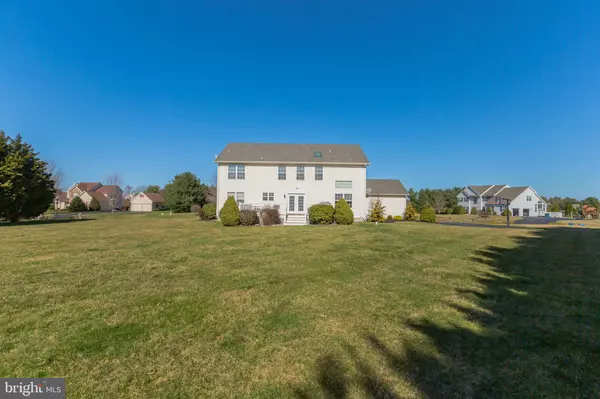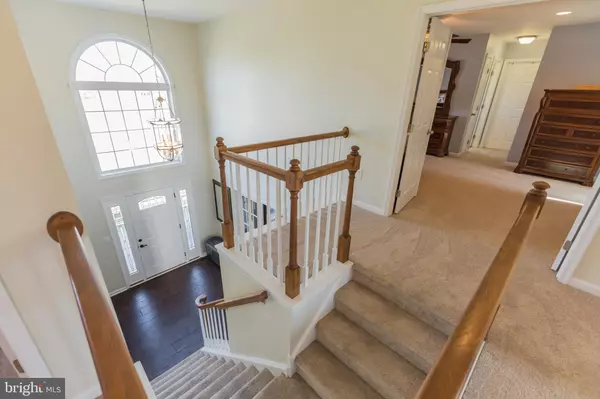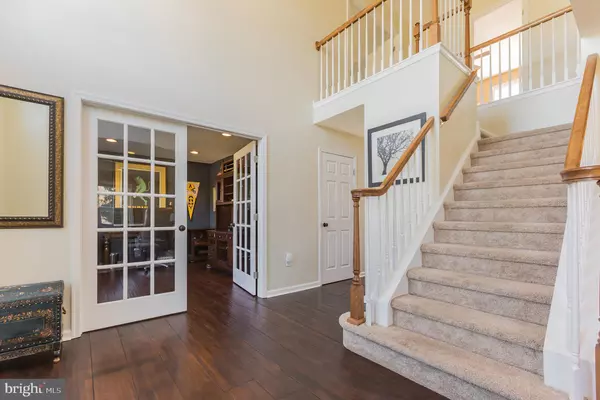$449,900
$449,900
For more information regarding the value of a property, please contact us for a free consultation.
201 DEERFIELD DR Middletown, DE 19709
4 Beds
3 Baths
2,775 SqFt
Key Details
Sold Price $449,900
Property Type Single Family Home
Sub Type Detached
Listing Status Sold
Purchase Type For Sale
Square Footage 2,775 sqft
Price per Sqft $162
Subdivision Chesapeake Meadow
MLS Listing ID DENC469428
Sold Date 04/29/19
Style Colonial
Bedrooms 4
Full Baths 2
Half Baths 1
HOA Fees $18/ann
HOA Y/N Y
Abv Grd Liv Area 2,775
Originating Board BRIGHT
Year Built 1998
Annual Tax Amount $2,919
Tax Year 2018
Lot Size 1.120 Acres
Acres 1.12
Lot Dimensions 158.00 x 325.60
Property Description
Magnificent home in Middletown! Stately Stonewood Builders Wellwood model includes siding and stone accented 4BRs/2.5bath home that sits angled on a sweeping 1+ acre corner lot that leaves a lasting impression! Upgrades include updated kitchen, nearly new 30-year architectural shingled roof, updated flooring, newer paint, new carpeting, well-maintained landscaping and heated floors in master bath. Grand 2-story foyer has interest from top-to-bottom with chandelier including tasteful medallion, Palladian window, beautiful carpeted turned staircase, and rich, dark wide-plank scraped hardwood floors. Glass French doors off foyer grant access to 1st-floor office in new neutral charcoal gray tones dramatically contrasting with dark hardwoods. Adjacent to the office is a well decorated PR with continuing hardwood floor and rounded cherry vanity with European-style glass bowl sink. Opposite the office off the foyer is the butterscotch colored LR accented with white crown molding connected to the stately DR with a bronze wrought-iron chandelier offering a rustic accent. The eat-in kitchen features gray ceramic tile floor and sleek black/gray leather granite countertops throughout including the angled island. SS appliances include a dual-zone oven, high-end quiet LG dishwasher, and extra large Samsung refrigerator. Cabinetry is of high-quality boasting top and bottom crown molding, upscale ceramic glass backsplash, and undercounter lighting. The open-concept FR off the kitchen takes lifestyle into consideration with ample natural light provided by 2 levels of windows and warmth from the Gas FP. French doors off the kitchen lead to the large updated maintenance free deck with vinyl railing that overlooks the large well-maintained backyard lined with tall evergreens from point-to-point providing full privacy from neighbors. MBR is spacious with a large walk-in closet and dressing room that boasts gorgeous cherry finished build-ins offering ample storage illuminated by the overhead skylight and window. MBR offers another DD closet and 2nd walk-in closet just before entering into the MBA that features Carrera marble dual vanity, corner jacuzzi tub and shower accented by ceramic glass tile and driftwood-finished porcelain programmable heated floor. Relax, recharge and reconnect! 3 secondary BRs tout ample room sizes each with ceiling fans and large double closets. Hall bath has dual-sink, maple vanity, tub/shower, and new hardwood laminate waterproof flooring. Laid-back living awaits in carpeted and hardwood laminate finished lower level! Multiple roomy closets and built-in shelves offer storage of holiday items while showcasing your prized possessions. Stately columns lead to a fabulous red brick expansive bar with authentic brass foot rail overlooking the adjacent game room large enough for your favorite table games. Bring your weights and gym equipment for the connected workout room that includes mirrors to support all exercise activities! Only 1.4 miles to Rt. 896. Delight on Deerfield!
Location
State DE
County New Castle
Area South Of The Canal (30907)
Zoning NC21
Rooms
Other Rooms Living Room, Dining Room, Primary Bedroom, Bedroom 2, Bedroom 3, Bedroom 4, Kitchen, Family Room, Basement, Other
Basement Full, Fully Finished
Interior
Hot Water Natural Gas
Heating Forced Air
Cooling Central A/C
Fireplaces Number 1
Equipment Built-In Microwave, Refrigerator, Dishwasher, Washer, Dryer, Icemaker
Fireplace Y
Appliance Built-In Microwave, Refrigerator, Dishwasher, Washer, Dryer, Icemaker
Heat Source Natural Gas
Laundry Main Floor
Exterior
Parking Features Built In
Garage Spaces 2.0
Water Access N
Accessibility None
Attached Garage 2
Total Parking Spaces 2
Garage Y
Building
Story 2
Sewer On Site Septic
Water Public
Architectural Style Colonial
Level or Stories 2
Additional Building Above Grade, Below Grade
New Construction N
Schools
Middle Schools Alfred G. Waters
High Schools Appoquinimink
School District Appoquinimink
Others
Senior Community No
Tax ID 13-012.10-075
Ownership Fee Simple
SqFt Source Assessor
Horse Property N
Special Listing Condition Standard
Read Less
Want to know what your home might be worth? Contact us for a FREE valuation!

Our team is ready to help you sell your home for the highest possible price ASAP

Bought with Elizabeth A Page-Kramer • EXP Realty, LLC





