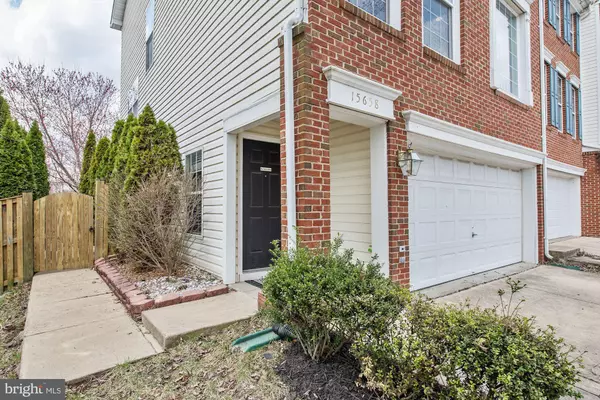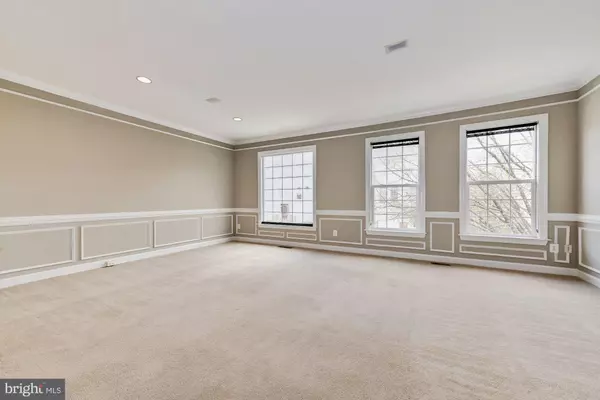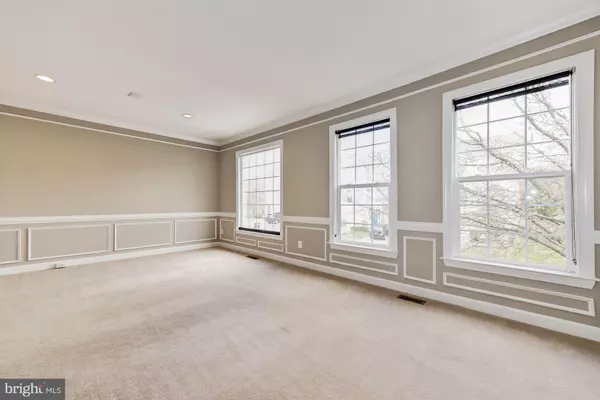$385,000
$379,999
1.3%For more information regarding the value of a property, please contact us for a free consultation.
15658 AVOCET LOOP Woodbridge, VA 22191
3 Beds
4 Baths
2,140 SqFt
Key Details
Sold Price $385,000
Property Type Townhouse
Sub Type End of Row/Townhouse
Listing Status Sold
Purchase Type For Sale
Square Footage 2,140 sqft
Price per Sqft $179
Subdivision Riverside Station
MLS Listing ID VAPW435096
Sold Date 04/30/19
Style Colonial
Bedrooms 3
Full Baths 3
Half Baths 1
HOA Fees $105/mo
HOA Y/N Y
Abv Grd Liv Area 1,672
Originating Board BRIGHT
Year Built 2003
Annual Tax Amount $4,301
Tax Year 2018
Lot Size 3,071 Sqft
Acres 0.07
Property Description
Lovely brick front end unit townhome in Riverside Station. The second floor features a light-filled living room with large windows and a gorgeous updated kitchen and a half bath. In the kitchen, you have beautiful hardwood floors, stainless steel appliances, and a large gas fireplace. Upstairs are three bedrooms and a spacious master bedroom with an ensuite master bathroom with a soaking tub, separate shower, and walk-in closet. The basement features a surround system, a full bathroom, and plenty of space for storage or recreation. Other highlights include built-in speakers in kitchen, living room, and master bedroom. Close to I-95, route 1, Rippon VRE, and Stoneridge shopping. ***HVAC and Water Heater less than 5 yrs old ***No maintainance PVC decking ***Fresh Paint
Location
State VA
County Prince William
Zoning R6
Rooms
Basement Fully Finished
Interior
Interior Features Attic, Ceiling Fan(s)
Hot Water Natural Gas
Heating Forced Air
Cooling Central A/C
Fireplaces Number 1
Equipment Built-In Microwave, Dishwasher, Disposal, Dryer, Washer
Fireplace Y
Appliance Built-In Microwave, Dishwasher, Disposal, Dryer, Washer
Heat Source Natural Gas
Exterior
Parking Features Inside Access
Garage Spaces 2.0
Water Access N
Accessibility Other
Attached Garage 2
Total Parking Spaces 2
Garage Y
Building
Story 3+
Sewer Public Sewer
Water Public
Architectural Style Colonial
Level or Stories 3+
Additional Building Above Grade, Below Grade
New Construction N
Schools
Elementary Schools Leesylvania
Middle Schools Rippon
High Schools Freedom
School District Prince William County Public Schools
Others
Senior Community No
Tax ID 8390-78-6680
Ownership Fee Simple
SqFt Source Assessor
Special Listing Condition Standard
Read Less
Want to know what your home might be worth? Contact us for a FREE valuation!

Our team is ready to help you sell your home for the highest possible price ASAP

Bought with Estera V Warrick • Royal Realty, LLC





