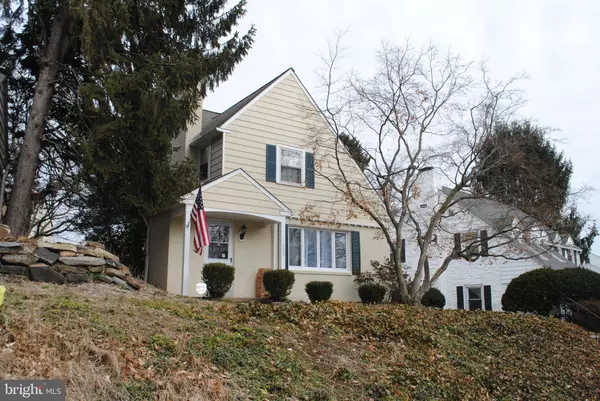$169,900
$169,900
For more information regarding the value of a property, please contact us for a free consultation.
423 BEVERLY BLVD Upper Darby, PA 19082
3 Beds
1 Bath
1,388 SqFt
Key Details
Sold Price $169,900
Property Type Single Family Home
Sub Type Detached
Listing Status Sold
Purchase Type For Sale
Square Footage 1,388 sqft
Price per Sqft $122
Subdivision Beverly Hills
MLS Listing ID PADE438090
Sold Date 04/30/19
Style Traditional
Bedrooms 3
Full Baths 1
HOA Y/N N
Abv Grd Liv Area 1,388
Originating Board BRIGHT
Year Built 1939
Annual Tax Amount $6,637
Tax Year 2018
Lot Size 5,706 Sqft
Acres 0.13
Lot Dimensions 48.84 x 112.57
Property Description
This lovely home has blossomed just in time for the Spring market! Come see this lovingly & immaculately maintained single home on Beverly Boulevard, the prettiest street in town! Inviting curb appeal as it sits nicely atop an elevated berm with a short stone wall that matches the homes's stone foundation. There are numerous upgrades included such as the new front & rear storm doors, new bathroom floor, toilet & vanity, freshly painted bathroom and master BR. See this modern kitchen with its new kitchen sink, and stove all new gfci's , and cozy breakfast nook for those "on the go" quick bites... Also, the dishwasher & refrigerator are newer. You will love the hard wood floors throughout, the large closets & lots of good storage space. The homes security system is in place, has the capability of being monitored by Brinks Security & can be tied in to the central station if you choose. Laundry with the included washer & dryer is in the lower level convenient to the partially finished multi purpose room. Enjoy the rear patio with your friends, family & pets that overlooks the back yard and detached garage with lots of works pace. Fine details include a unique carved staircase & 2 dining room built in corner hutches to show off all your fine china and collectibles. The beautiful living room brick & dental molding fireplace is the heart of the room, this is, however, a non functioning fire place currently. The large front bay window offers bright & cheery natural sunlight. Detached garage with lots of storage area & garage door opener. Within walking distance to the center city Philly trolley, connecting you to all points.Lots of good restaurants, shops, parks, trails & businesses. Come see this adorable home before it sells quickly. Priced for a quick sale!
Location
State PA
County Delaware
Area Upper Darby Twp (10416)
Zoning RESIDENTIAL
Rooms
Other Rooms Family Room, Bathroom 2
Basement Full, Partially Finished
Interior
Interior Features Carpet, Ceiling Fan(s), Dining Area, Floor Plan - Traditional, Formal/Separate Dining Room, Kitchen - Eat-In, Kitchen - Galley, Window Treatments, Wood Floors
Hot Water Natural Gas
Heating Forced Air
Cooling Central A/C
Flooring Carpet, Ceramic Tile, Hardwood
Fireplaces Number 1
Fireplaces Type Non-Functioning, Brick, Wood
Equipment Dishwasher, Energy Efficient Appliances, Oven - Self Cleaning, Refrigerator, Stainless Steel Appliances, Stove, Washer, Dryer
Furnishings No
Window Features Bay/Bow,Energy Efficient
Appliance Dishwasher, Energy Efficient Appliances, Oven - Self Cleaning, Refrigerator, Stainless Steel Appliances, Stove, Washer, Dryer
Heat Source Natural Gas
Laundry Basement
Exterior
Exterior Feature Patio(s), Roof
Parking Features Garage - Front Entry
Garage Spaces 3.0
Fence Picket, Rear, Wood
Utilities Available Cable TV Available
Water Access N
View Street
Roof Type Pitched,Shingle
Accessibility None
Porch Patio(s), Roof
Total Parking Spaces 3
Garage Y
Building
Lot Description Front Yard, Level, Open, Rear Yard, SideYard(s), Sloping
Story 2
Sewer Public Sewer
Water Public
Architectural Style Traditional
Level or Stories 2
Additional Building Above Grade, Below Grade
New Construction N
Schools
High Schools Upper Darby Senior
School District Upper Darby
Others
Senior Community No
Tax ID 16-05-00047-00
Ownership Fee Simple
SqFt Source Assessor
Security Features Non-Monitored,Security System
Acceptable Financing Cash, Conventional, FHA
Horse Property N
Listing Terms Cash, Conventional, FHA
Financing Cash,Conventional,FHA
Special Listing Condition Standard
Read Less
Want to know what your home might be worth? Contact us for a FREE valuation!

Our team is ready to help you sell your home for the highest possible price ASAP

Bought with Hailey E Petransky • Keller Williams Real Estate - Media





