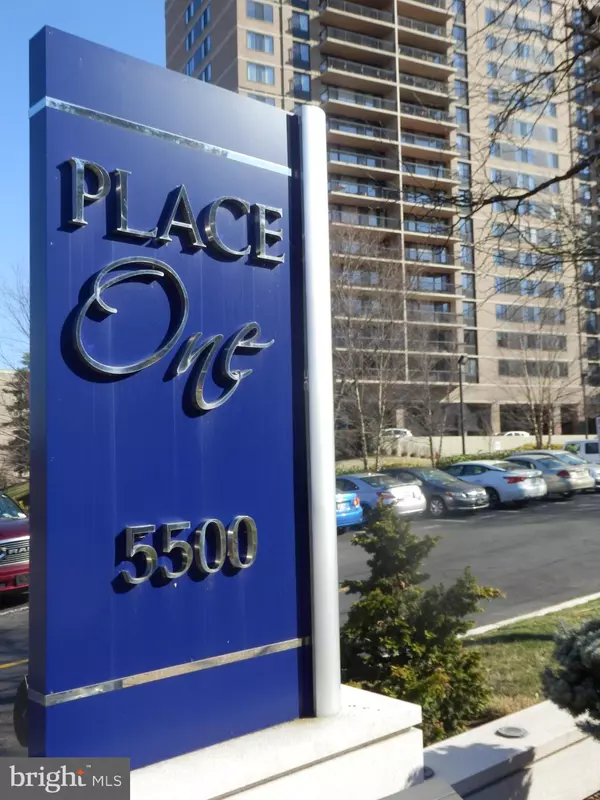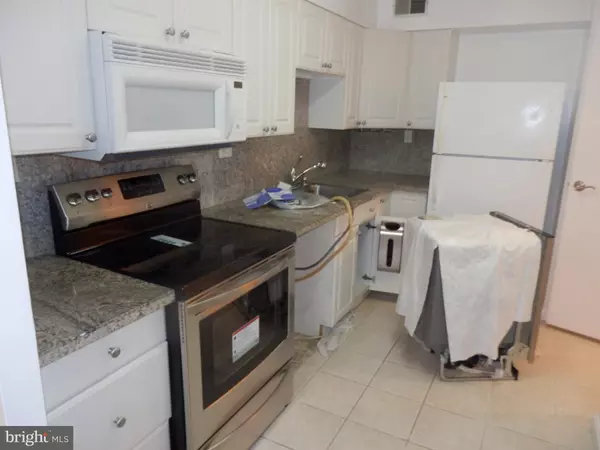$200,100
$199,999
0.1%For more information regarding the value of a property, please contact us for a free consultation.
5500 HOLMES RUN PKWY #102 Alexandria, VA 22304
1 Bed
2 Baths
930 SqFt
Key Details
Sold Price $200,100
Property Type Condo
Sub Type Condo/Co-op
Listing Status Sold
Purchase Type For Sale
Square Footage 930 sqft
Price per Sqft $215
Subdivision Place One
MLS Listing ID VAAX227712
Sold Date 04/30/19
Style Other
Bedrooms 1
Full Baths 1
Half Baths 1
Condo Fees $499/mo
HOA Y/N N
Abv Grd Liv Area 930
Originating Board BRIGHT
Year Built 1974
Annual Tax Amount $2,455
Tax Year 2018
Property Description
HUGE (930 sq ft), One Bedroom, One AND a HALF BATHROOM condo in Alexandria! ALL UTILITIES INCLUDED IN REASONABLE CONDO FEE. BRAND NEW SS STOVE, SS DISHWASHER&FRONT LOADING WASHER/DRYER. Granite in the kitchen and both Baths. Freshly painted BUT Seller will have the condo painted the color of the Buyer's preference prior to settlement! :) BRAND NEW to YOU Carpeting. Unit is #102 BUT is actually is in a well above ground level location (3 stories up). Great community with abundant amenities - Large private balcony, pool with Cabana/Patio area, gym with locker rooms, library, gorgeous remodeled lobby, secure entry/24 hour desk, sauna, on-site management office, tennis courts, community room, library, and even a designated dog walking area&vending machines! Assigned garage parking spot conveys. ALL THIS UNDER $200K and in a great/convenient West Alexandria location! A MUST SEE PROPERTY! Great opportunity for Owner Occupancy and/or Investment.
Location
State VA
County Alexandria City
Zoning RC
Rooms
Other Rooms Living Room, Dining Room, Kitchen, Bathroom 1, Full Bath, Half Bath
Main Level Bedrooms 1
Interior
Interior Features Combination Dining/Living, Walk-in Closet(s), Carpet
Hot Water Natural Gas
Heating Central
Cooling Central A/C
Equipment Built-In Microwave, Dishwasher, Disposal, Dryer - Front Loading, Refrigerator, Stainless Steel Appliances, Stove, Washer - Front Loading
Furnishings No
Fireplace N
Appliance Built-In Microwave, Dishwasher, Disposal, Dryer - Front Loading, Refrigerator, Stainless Steel Appliances, Stove, Washer - Front Loading
Heat Source Natural Gas
Laundry Washer In Unit, Dryer In Unit, Has Laundry
Exterior
Exterior Feature Balcony
Parking Features Underground, Inside Access, Other
Garage Spaces 1.0
Parking On Site 1
Amenities Available Common Grounds, Community Center, Concierge, Elevator, Extra Storage, Fitness Center, Party Room, Picnic Area, Pool - Outdoor, Reserved/Assigned Parking, Sauna, Tennis Courts, Other
Water Access N
Accessibility None
Porch Balcony
Attached Garage 1
Total Parking Spaces 1
Garage Y
Building
Story 1
Unit Features Hi-Rise 9+ Floors
Sewer Public Sewer
Water Public
Architectural Style Other
Level or Stories 1
Additional Building Above Grade, Below Grade
New Construction N
Schools
School District Alexandria City Public Schools
Others
HOA Fee Include Air Conditioning,Common Area Maintenance,Electricity,Ext Bldg Maint,Gas,Heat,Insurance,Lawn Maintenance,Management,Parking Fee,Pool(s),Recreation Facility,Reserve Funds,Sauna,Sewer,Snow Removal,Trash,Water
Senior Community No
Tax ID 038.03-0A-0102
Ownership Condominium
Security Features Desk in Lobby,Intercom,Main Entrance Lock,Smoke Detector
Acceptable Financing Cash, Conventional, FHA, VA
Horse Property N
Listing Terms Cash, Conventional, FHA, VA
Financing Cash,Conventional,FHA,VA
Special Listing Condition Standard
Read Less
Want to know what your home might be worth? Contact us for a FREE valuation!

Our team is ready to help you sell your home for the highest possible price ASAP

Bought with Terri A Pope-Robinson • RE/MAX Select Properties





