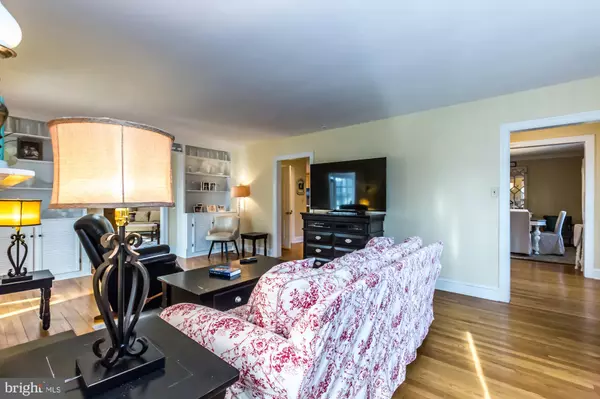$446,000
$459,900
3.0%For more information regarding the value of a property, please contact us for a free consultation.
38 WOODLAND CIR Downingtown, PA 19335
4 Beds
4 Baths
0.46 Acres Lot
Key Details
Sold Price $446,000
Property Type Single Family Home
Sub Type Detached
Listing Status Sold
Purchase Type For Sale
Subdivision Whitford Hills
MLS Listing ID PACT364126
Sold Date 04/24/19
Style Colonial
Bedrooms 4
Full Baths 3
Half Baths 1
HOA Y/N N
Originating Board BRIGHT
Year Built 1959
Annual Tax Amount $5,623
Tax Year 2019
Lot Size 0.459 Acres
Acres 0.46
Property Description
Fabulous Whitford Hills location with amazing additions including an enlarged kitchen with radiant heated tile flooring, 41" cabinetry, granite countertops including island, SS appliances, new backsplash, pendulum lighting, wine refrigerator, ceiling fan and SGD/deck. PLUS a master bedroom suite with vaulted ceiling with fan and skylights. The ladies closet even has a laundry chute to the laundry room! The master bath with its radiant heated marble flooring has a vented skylight, dual shower head & granite topped vanity. The living room/great room has built-ins and a propane fueled fireplace. The open formal dining room has crown molding. The sunroom addition can be accessed from 2 areas and has venting skylights. The family roo with cherry flooring also has a fan & venting skylights. The first floor laundry has a stacking W/D with utility tub. The mudroom has a skylight as does the screened in porch/fan. The original master bedroom/fan has its own adjacent bath with pedestal sink and shower. BRs #3 & 4 also have ceiling fans. The ceramic tiled hall bathroom offers a whirlpool tub. The lower level is partially finished with a rec room with built-ins. There is a 3-year-old whole house generator that has never been used! The oil baseboard hot water heat has 4 zones.
Location
State PA
County Chester
Area East Caln Twp (10340)
Zoning R2
Direction East
Rooms
Other Rooms Living Room, Dining Room, Primary Bedroom, Bedroom 2, Bedroom 3, Bedroom 4, Kitchen, Game Room, Family Room, Breakfast Room, Sun/Florida Room, Laundry, Mud Room, Bathroom 2, Bathroom 3, Primary Bathroom, Screened Porch
Basement Full, Partially Finished
Interior
Interior Features Carpet, Ceiling Fan(s), Family Room Off Kitchen, Formal/Separate Dining Room, Kitchen - Eat-In, Kitchen - Island, Laundry Chute, Primary Bath(s), Skylight(s), Upgraded Countertops, Window Treatments, Wine Storage, Wood Floors
Hot Water Oil
Heating Hot Water
Cooling Central A/C
Flooring Hardwood, Ceramic Tile, Heated, Carpet
Fireplaces Number 1
Fireplaces Type Gas/Propane
Equipment Built-In Microwave, Built-In Range, Dishwasher, Dryer, Disposal, Dryer - Electric, Dryer - Front Loading, Oven - Self Cleaning, Refrigerator, Stainless Steel Appliances, Washer - Front Loading
Fireplace Y
Window Features Double Pane,Casement,Palladian,Screens,Skylights
Appliance Built-In Microwave, Built-In Range, Dishwasher, Dryer, Disposal, Dryer - Electric, Dryer - Front Loading, Oven - Self Cleaning, Refrigerator, Stainless Steel Appliances, Washer - Front Loading
Heat Source Oil
Laundry Main Floor
Exterior
Exterior Feature Deck(s), Screened, Porch(es)
Parking Features Garage - Front Entry, Garage Door Opener, Inside Access
Garage Spaces 7.0
Fence Wood
Utilities Available Cable TV, Phone Connected
Water Access N
Roof Type Shingle
Street Surface Black Top
Accessibility None
Porch Deck(s), Screened, Porch(es)
Attached Garage 2
Total Parking Spaces 7
Garage Y
Building
Lot Description Front Yard, Level, No Thru Street, Partly Wooded
Story 2
Foundation Block
Sewer Public Sewer
Water Public
Architectural Style Colonial
Level or Stories 2
Additional Building Above Grade, Below Grade
Structure Type Dry Wall
New Construction N
Schools
Elementary Schools Uwchlan Hills
Middle Schools Lionville
High Schools Downingtown High School East Campus
School District Downingtown Area
Others
Senior Community No
Tax ID 40-02B-0008
Ownership Fee Simple
SqFt Source Assessor
Acceptable Financing Cash, Conventional, VA
Horse Property N
Listing Terms Cash, Conventional, VA
Financing Cash,Conventional,VA
Special Listing Condition Standard
Read Less
Want to know what your home might be worth? Contact us for a FREE valuation!

Our team is ready to help you sell your home for the highest possible price ASAP

Bought with Michael Santolupo • Coldwell Banker Realty





