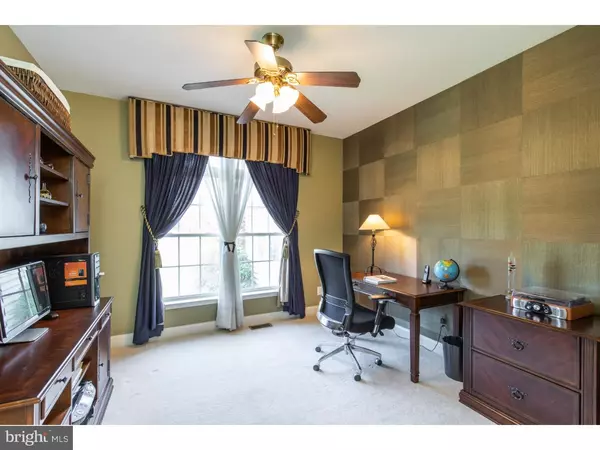$475,000
$475,000
For more information regarding the value of a property, please contact us for a free consultation.
101 BROOKS DR Middletown, DE 19709
4 Beds
4 Baths
4,450 SqFt
Key Details
Sold Price $475,000
Property Type Single Family Home
Sub Type Detached
Listing Status Sold
Purchase Type For Sale
Square Footage 4,450 sqft
Price per Sqft $106
Subdivision Back Creek
MLS Listing ID DENC100824
Sold Date 05/01/19
Style Colonial
Bedrooms 4
Full Baths 3
Half Baths 1
HOA Fees $25/ann
HOA Y/N Y
Abv Grd Liv Area 4,450
Originating Board TREND
Year Built 2003
Annual Tax Amount $5,031
Tax Year 2018
Lot Size 0.860 Acres
Acres 0.86
Lot Dimensions 145X210X188X200
Property Description
One of the most beautifully designed homes, the ever-popular Evanston model by Anderson Homes offers open concept living at its finest with expansive sight lines from nearly every angle. This 4450 square foot, 4 bedroom, 3.5 bath beauty in the highly sought-after golf community of Back Creek is abundant with natural light, architectural details and upgrades throughout. From the handsome columns that greet you in the 2-story hardwood floored foyer with welcoming oak, turned staircase to the lighted display alcoves, this entry; flanked by the living and dining rooms, creates a magnificent flow for entertaining. The main floor office in it's quiet, private location features a stylish grass cloth feature wall, custom cornice and draperies & ceiling fan with light fixture. A wet bar with cabinetry and counter tops matching the kitchen and glass wall cabinets is strategically placed in the center of the main living spaces which again highlights the spectacular flow of this home. The spectacular gourmet kitchen boasts rich cherry cabinetry, granite counter tops with ogee edge, 42" wall cabinets topped with crown molding, ceramic tile floor, pantry, island, stainless appliances including wall oven and gas cook top, double sink with disposal and recessed lighting. You can keep an eye on the kiddos from here whether they're watching TV in the sunken family room with 10' ceiling, hardwood floors, dentil crown molding and gas fireplace or in the bright morning room, currently being enjoyed as a playroom, offering ceramic tile floors, tall windows topped with transoms, counter/bar, pellet stove and access to the 20x22 composite deck which overlooks the stone patio and lush back yard. Main floor laundry with vanity sink and wall cabinets and a back staircase complete the main level. Upstairs you will be delighted upon entering the double-doored entry of the fantastic Owner's Suite featuring a sitting room, 4 piece bath with jetted tub, private toilet room, upgraded, diagonally laid floor tile, plantation shutters, two spacious walk in closets and ceiling fans with lights. Three other generously sized bedrooms one with an en-suite bathroom and walk-in closet, the other two with a "Jack & Jill" bath complete the second floor. Both levels have 9' ceilings as does the 2500 square foot unfinished basement awaiting your imagination. Upgraded lighting throughout including a very generous amount of recessed lighting and a central vacuum are the icing on the cake.
Location
State DE
County New Castle
Area South Of The Canal (30907)
Zoning S
Rooms
Other Rooms Living Room, Dining Room, Primary Bedroom, Bedroom 2, Bedroom 3, Kitchen, Family Room, Bedroom 1, Laundry, Other
Basement Full
Interior
Interior Features Primary Bath(s), Kitchen - Island, Butlers Pantry, Ceiling Fan(s), WhirlPool/HotTub, Wet/Dry Bar, Stall Shower, Dining Area
Hot Water Propane
Heating Other, Zoned, Programmable Thermostat
Cooling Central A/C
Flooring Wood, Fully Carpeted, Tile/Brick
Fireplaces Number 1
Fireplaces Type Gas/Propane
Equipment Cooktop, Oven - Wall, Oven - Double, Oven - Self Cleaning, Dishwasher, Trash Compactor, Built-In Microwave
Fireplace Y
Window Features Energy Efficient
Appliance Cooktop, Oven - Wall, Oven - Double, Oven - Self Cleaning, Dishwasher, Trash Compactor, Built-In Microwave
Heat Source Natural Gas, Other
Laundry Main Floor
Exterior
Exterior Feature Patio(s)
Parking Features Built In
Garage Spaces 5.0
Water Access N
Accessibility None
Porch Patio(s)
Attached Garage 2
Total Parking Spaces 5
Garage Y
Building
Lot Description Corner, Level, Open
Story 2
Sewer On Site Septic
Water Public
Architectural Style Colonial
Level or Stories 2
Additional Building Above Grade
Structure Type 9'+ Ceilings
New Construction N
Schools
School District Appoquinimink
Others
HOA Fee Include Common Area Maintenance
Senior Community No
Tax ID 11-060.00-107
Ownership Fee Simple
SqFt Source Assessor
Special Listing Condition Standard
Read Less
Want to know what your home might be worth? Contact us for a FREE valuation!

Our team is ready to help you sell your home for the highest possible price ASAP

Bought with Tariq Wallace • Long & Foster Real Estate, Inc.





