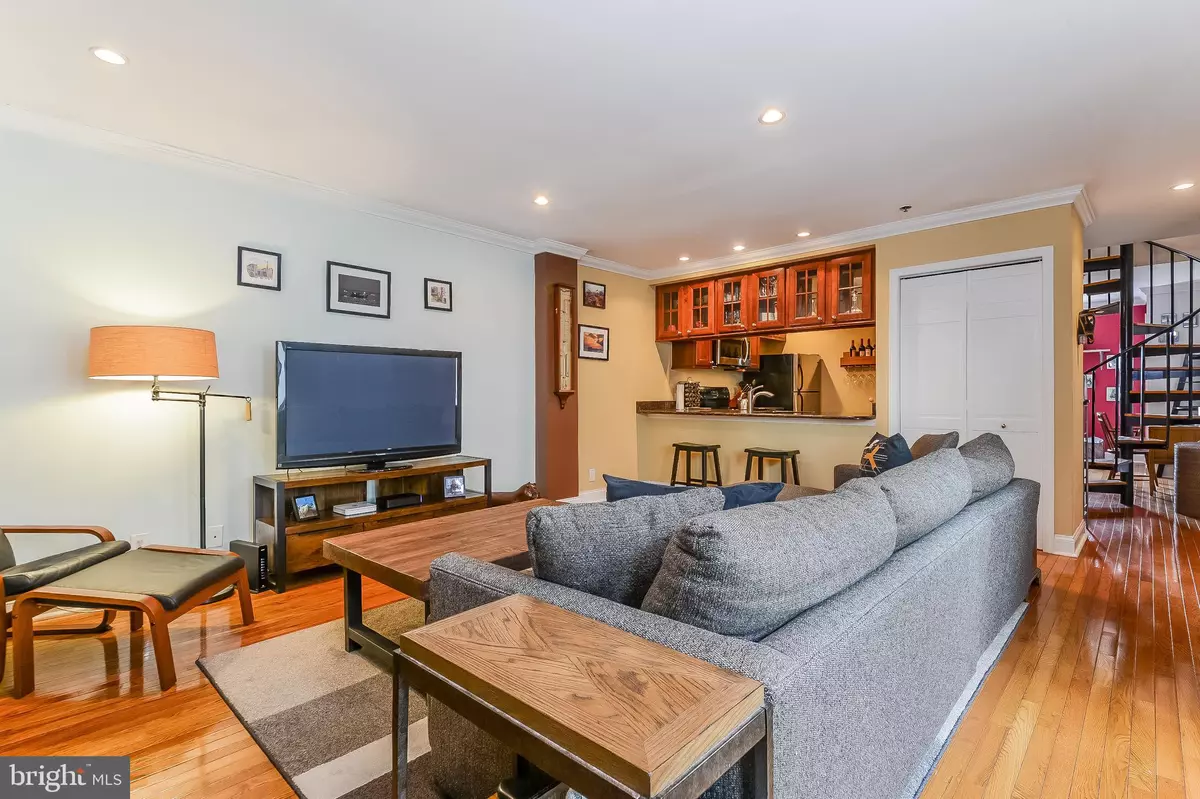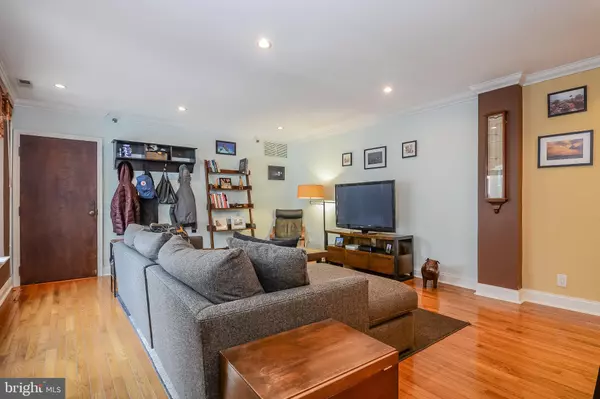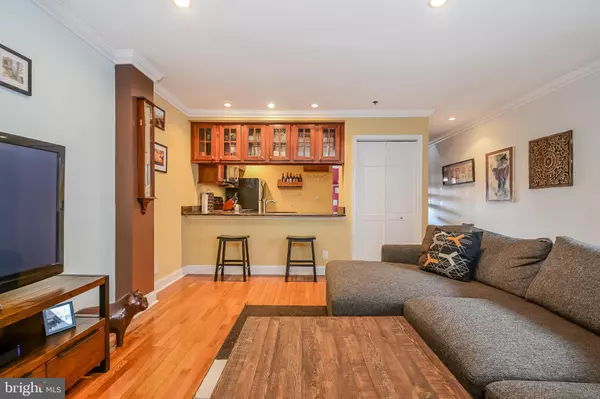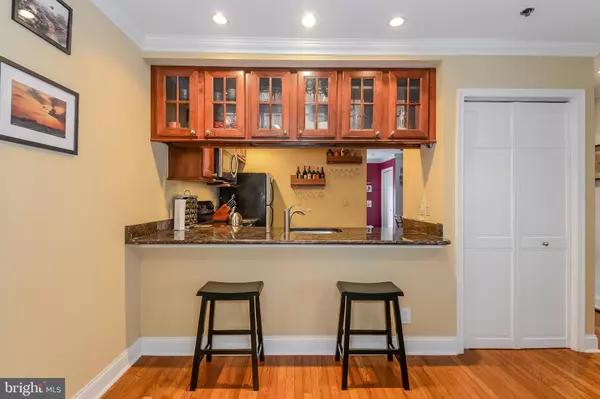$267,000
$279,900
4.6%For more information regarding the value of a property, please contact us for a free consultation.
627--37 N 18TH ST #306 Philadelphia, PA 19130
1 Bed
2 Baths
878 SqFt
Key Details
Sold Price $267,000
Property Type Condo
Sub Type Condo/Co-op
Listing Status Sold
Purchase Type For Sale
Square Footage 878 sqft
Price per Sqft $304
Subdivision Fairmount
MLS Listing ID PAPH721444
Sold Date 04/30/19
Style Unit/Flat
Bedrooms 1
Full Baths 1
Half Baths 1
Condo Fees $336/mo
HOA Y/N N
Abv Grd Liv Area 878
Originating Board BRIGHT
Year Built 1886
Annual Tax Amount $2,934
Tax Year 2019
Lot Dimensions 0.00 x 0.00
Property Description
Modern amenities meet old world charm in this attractive 1 bedroom, 1.5 bath unit that offers an opportunity to own prime location in Fairmount's Carriage House with views of the Philadelphia skyline and a deeded parking space included in the sale! Living room with hardwood floors and picture window overlooking atrium leads to updated kitchen with stainless steel appliances, granite counters and breakfast bar. Light-filled hall opens to office area, washer / dryer, half bath and formal dining room with city views. Spiral staircase leads to master suite offering spacious bedroom, full bath, large closet and more stunning views. Recent updates include: fresh paint throughout entire unit (2019), new carpet in bedroom (2019), new water heater (2018), new roof (2016), and new bedroom windows with blackout shades (2016). Conveniently located within walking distance to Whole Foods, Bar Hygge, Tela's Market & Kitchen, Target and less than .5 miles to the closest subway station!
Location
State PA
County Philadelphia
Area 19130 (19130)
Zoning CMX2
Rooms
Other Rooms Living Room, Dining Room, Kitchen, Bedroom 1, Bathroom 1, Half Bath
Interior
Interior Features Crown Moldings, Dining Area, Floor Plan - Open, Recessed Lighting
Hot Water Electric
Heating Forced Air
Cooling Central A/C
Flooring Carpet, Ceramic Tile, Hardwood
Equipment Built-In Microwave, Dishwasher, Oven/Range - Electric, Stainless Steel Appliances
Fireplace N
Appliance Built-In Microwave, Dishwasher, Oven/Range - Electric, Stainless Steel Appliances
Heat Source Electric
Laundry Main Floor
Exterior
Parking On Site 1
Amenities Available None
Water Access N
View City
Accessibility None
Garage N
Building
Story 2
Unit Features Garden 1 - 4 Floors
Sewer Public Sewer
Water Public
Architectural Style Unit/Flat
Level or Stories 2
Additional Building Above Grade, Below Grade
New Construction N
Schools
School District The School District Of Philadelphia
Others
HOA Fee Include Common Area Maintenance,Parking Fee,Sewer,Snow Removal,Trash,Water,Ext Bldg Maint
Senior Community No
Tax ID 888151230
Ownership Condominium
Security Features Exterior Cameras
Acceptable Financing Cash, Conventional
Listing Terms Cash, Conventional
Financing Cash,Conventional
Special Listing Condition Standard
Read Less
Want to know what your home might be worth? Contact us for a FREE valuation!

Our team is ready to help you sell your home for the highest possible price ASAP

Bought with Michael D Phillips • KW Philly





