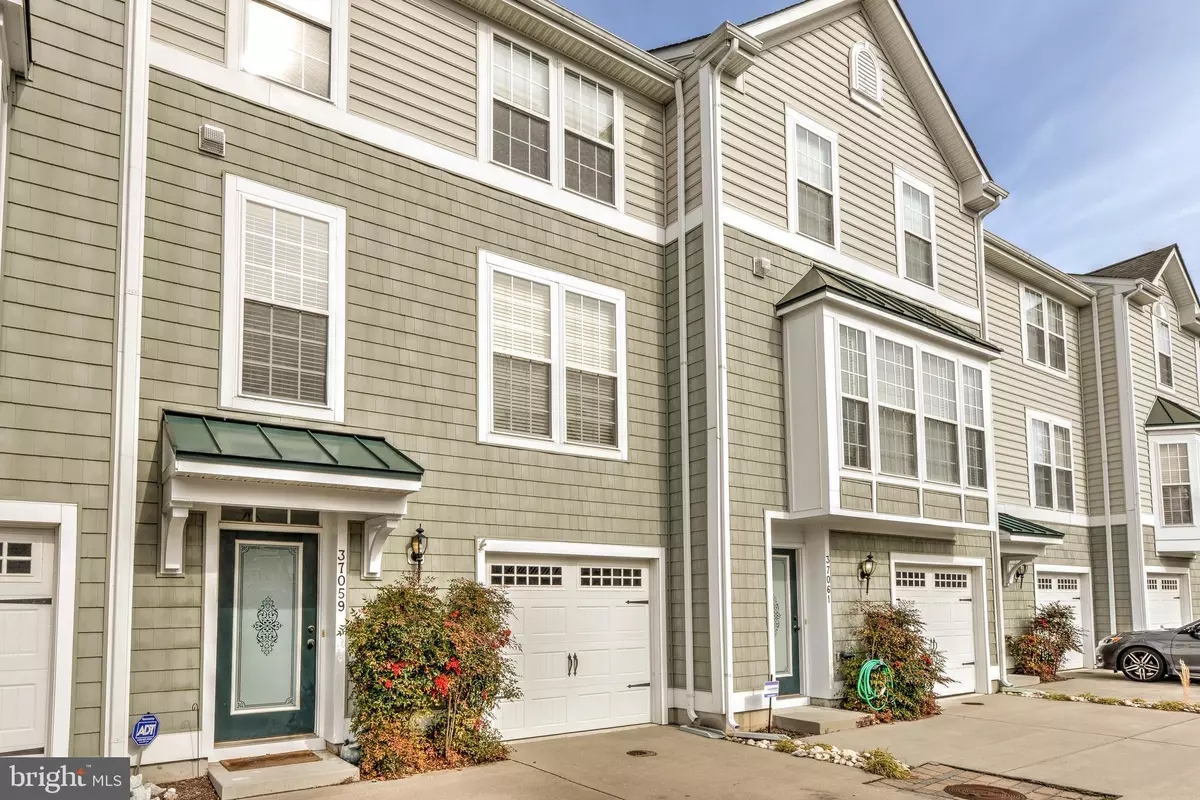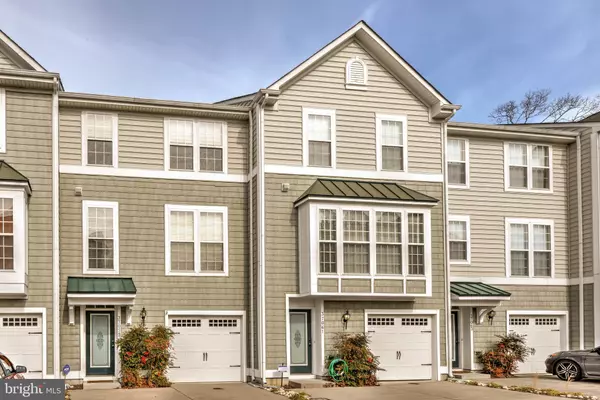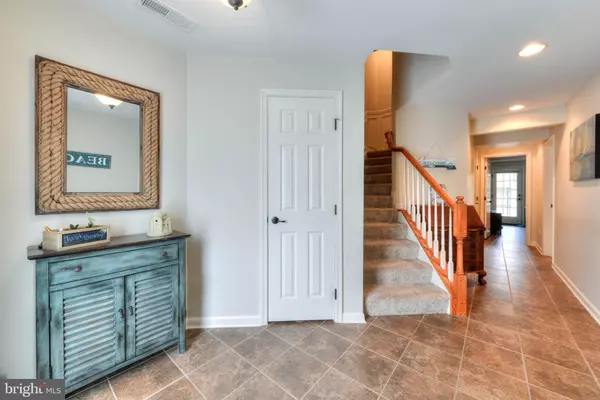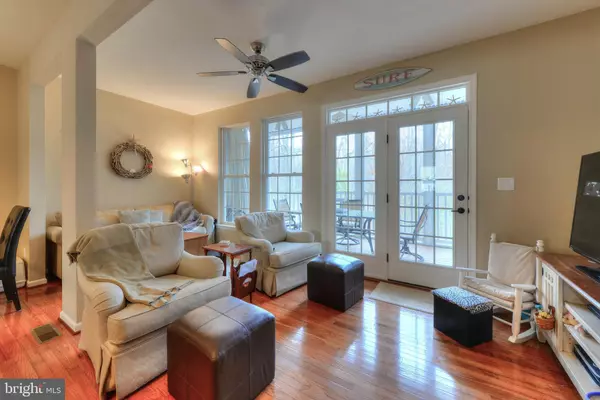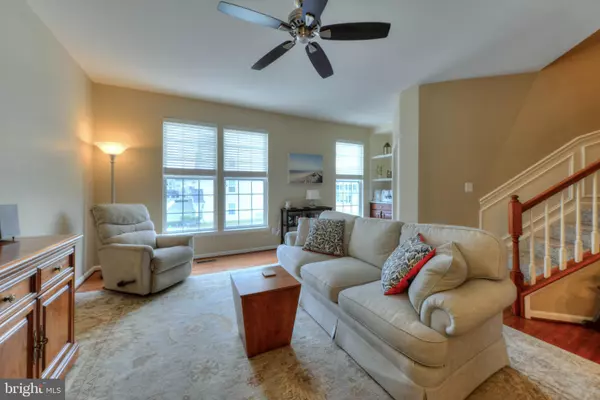$400,000
$429,000
6.8%For more information regarding the value of a property, please contact us for a free consultation.
37059 TURNSTONE CIR #38 Rehoboth Beach, DE 19971
4 Beds
4 Baths
2,000 SqFt
Key Details
Sold Price $400,000
Property Type Townhouse
Sub Type Interior Row/Townhouse
Listing Status Sold
Purchase Type For Sale
Square Footage 2,000 sqft
Price per Sqft $200
Subdivision Rehoboth Crossing
MLS Listing ID DESU131632
Sold Date 05/03/19
Style Contemporary
Bedrooms 4
Full Baths 3
Half Baths 1
HOA Fees $200/qua
HOA Y/N Y
Abv Grd Liv Area 2,000
Originating Board BRIGHT
Year Built 2007
Annual Tax Amount $1,282
Tax Year 2018
Property Description
Beach living at it's best! Spacious, carefree townhome features private 1st floor bedroom/den, full second floor living area with HW floors and updated finishings with plenty of room for family, friends, or guests. Open kitchen with breakfast bar, dining area and relaxing, light-filled living room. Enjoy the serenity of nature on all 3 levels, from the backyard patio, spacious rear screened porch, or private master suite. Well-appointed, light filled bedrooms feature updated baths. Sold furnished with minor exclusions. Excellent rental history, rates available upon request. Community features a private outdoor pool with overflow parking for guests. This is one of few Rehoboth communities with direct bike trail access. Walk or bike to outlets, restaurants or downtown Rehoboth Beach!
Location
State DE
County Sussex
Area Lewes Rehoboth Hundred (31009)
Zoning D
Direction West
Rooms
Other Rooms Primary Bedroom
Main Level Bedrooms 3
Interior
Interior Features Breakfast Area, Carpet, Ceiling Fan(s), Combination Kitchen/Dining, Entry Level Bedroom, Family Room Off Kitchen, Kitchen - Eat-In, Recessed Lighting, Upgraded Countertops, Walk-in Closet(s), Wood Floors
Hot Water Electric
Heating Forced Air
Cooling Central A/C
Flooring Hardwood, Tile/Brick, Vinyl, Carpet
Equipment Dishwasher, Disposal, Dryer, Extra Refrigerator/Freezer, Freezer, Microwave, Oven/Range - Electric, Refrigerator, Washer, Water Heater
Furnishings Yes
Fireplace N
Window Features Insulated
Appliance Dishwasher, Disposal, Dryer, Extra Refrigerator/Freezer, Freezer, Microwave, Oven/Range - Electric, Refrigerator, Washer, Water Heater
Heat Source Electric
Laundry Lower Floor
Exterior
Parking Features Garage - Front Entry
Garage Spaces 2.0
Utilities Available Cable TV, Electric Available, Phone Available, Water Available
Amenities Available Bike Trail, Club House, Common Grounds, Community Center
Water Access N
View Trees/Woods
Roof Type Architectural Shingle
Street Surface Paved
Accessibility None
Road Frontage City/County
Attached Garage 1
Total Parking Spaces 2
Garage Y
Building
Lot Description Backs to Trees, Landscaping, Private, Rear Yard, Trees/Wooded
Story 3+
Foundation Slab
Sewer Public Sewer
Water Public
Architectural Style Contemporary
Level or Stories 3+
Additional Building Above Grade, Below Grade
New Construction N
Schools
School District Cape Henlopen
Others
HOA Fee Include Common Area Maintenance,Ext Bldg Maint,Insurance,Management,Trash,Lawn Maintenance,Pool(s)
Senior Community No
Tax ID 334-13.00-350.00-38
Ownership Fee Simple
SqFt Source Estimated
Acceptable Financing Cash, Conventional
Listing Terms Cash, Conventional
Financing Cash,Conventional
Special Listing Condition Standard
Read Less
Want to know what your home might be worth? Contact us for a FREE valuation!

Our team is ready to help you sell your home for the highest possible price ASAP

Bought with RANDY MASON • Jack Lingo - Rehoboth

