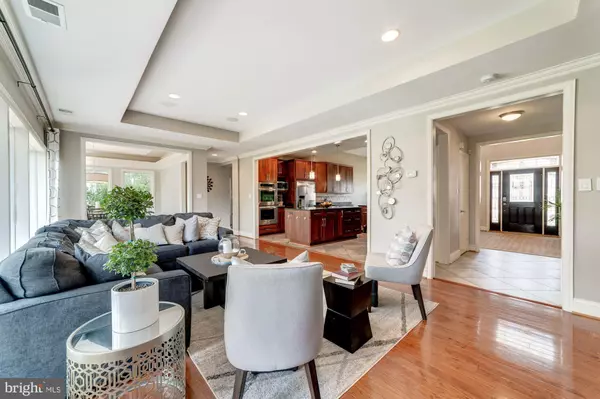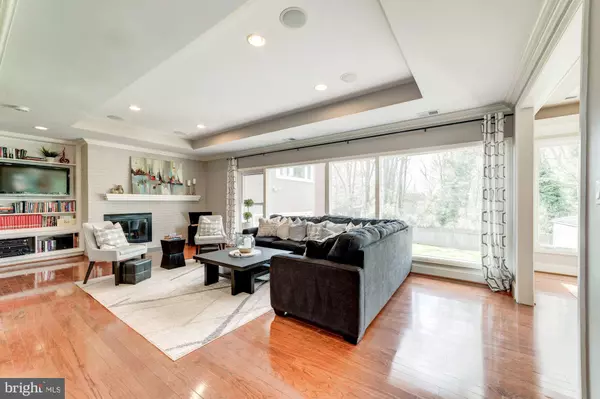$1,600,000
$1,429,900
11.9%For more information regarding the value of a property, please contact us for a free consultation.
2716 S FORT SCOTT DR Arlington, VA 22202
6 Beds
5 Baths
4,150 SqFt
Key Details
Sold Price $1,600,000
Property Type Single Family Home
Sub Type Detached
Listing Status Sold
Purchase Type For Sale
Square Footage 4,150 sqft
Price per Sqft $385
Subdivision Arlington Ridge
MLS Listing ID VAAR147546
Sold Date 05/07/19
Style Contemporary
Bedrooms 6
Full Baths 4
Half Baths 1
HOA Y/N N
Abv Grd Liv Area 3,350
Originating Board BRIGHT
Year Built 1952
Annual Tax Amount $10,437
Tax Year 2017
Lot Size 8,894 Sqft
Acres 0.2
Property Description
ALL OFFERS DUE NO LATER THAN 4/18/19 by 12:00 p.m.. 2716 Fort Scott Drive is a one of a kind masterpiece that was originally designed by an architect who was a prodigy of Frank Lloyd Wright. This remarkable 6BR/ 4.5BA home was expertly renovated approximately 10 years ago with the inspiration of the original architect in mind. Backing to a bird sanctuary, the wonderful parkland peacefully surrounds the rear of the home and offers delightful sightings of spotted owls, bald eagles, and blue heron. Natural light travels through the soaring windows of this spectacular residence and accent the open floor plan and spacious rooms. Adorned with heated floors on the main and lower levels, high ceilings, and lovely millwork, each room of this desirable floor plan has been thoughtfully designed to suit nearly every lifestyle.
Location
State VA
County Arlington
Zoning R-6
Direction North
Rooms
Other Rooms Living Room, Dining Room, Primary Bedroom, Bedroom 2, Bedroom 3, Bedroom 4, Bedroom 5, Kitchen, Family Room, Foyer, Laundry, Mud Room, Other, Storage Room, Bedroom 6, Primary Bathroom, Full Bath, Half Bath
Basement Other, Walkout Level, Daylight, Full, Windows
Interior
Interior Features Bar, Breakfast Area, Built-Ins, Ceiling Fan(s), Chair Railings, Crown Moldings, Dining Area, Family Room Off Kitchen, Floor Plan - Open, Formal/Separate Dining Room, Kitchen - Eat-In, Kitchen - Gourmet, Kitchen - Island, Kitchen - Table Space, Primary Bath(s), Recessed Lighting, Stall Shower, Upgraded Countertops, Wet/Dry Bar, Wood Floors
Hot Water Natural Gas
Heating Forced Air, Zoned
Cooling Central A/C, Zoned
Flooring Carpet, Hardwood, Ceramic Tile
Fireplaces Number 3
Fireplaces Type Gas/Propane, Mantel(s), Wood
Equipment Dishwasher, Disposal, Dryer, Exhaust Fan, Icemaker, Microwave, Oven - Double, Range Hood, Refrigerator, Stainless Steel Appliances, Washer
Fireplace Y
Window Features Bay/Bow
Appliance Dishwasher, Disposal, Dryer, Exhaust Fan, Icemaker, Microwave, Oven - Double, Range Hood, Refrigerator, Stainless Steel Appliances, Washer
Heat Source Natural Gas
Laundry Lower Floor, Main Floor
Exterior
Exterior Feature Deck(s), Patio(s)
Parking Features Garage - Front Entry, Garage Door Opener, Inside Access
Garage Spaces 5.0
Water Access N
View Garden/Lawn
Accessibility None
Porch Deck(s), Patio(s)
Attached Garage 1
Total Parking Spaces 5
Garage Y
Building
Lot Description Backs - Parkland, Backs to Trees
Story 3+
Sewer Public Sewer
Water Public
Architectural Style Contemporary
Level or Stories 3+
Additional Building Above Grade, Below Grade
New Construction N
Schools
Elementary Schools Oakridge
Middle Schools Gunston
High Schools Wakefield
School District Arlington County Public Schools
Others
Pets Allowed Y
Senior Community No
Tax ID 37-021-186
Ownership Fee Simple
SqFt Source Assessor
Security Features Security System
Horse Property N
Special Listing Condition Standard
Pets Allowed Cats OK, Dogs OK
Read Less
Want to know what your home might be worth? Contact us for a FREE valuation!

Our team is ready to help you sell your home for the highest possible price ASAP

Bought with Tonya McKee Finlay • Neighborhood Real Estate, LLC.





