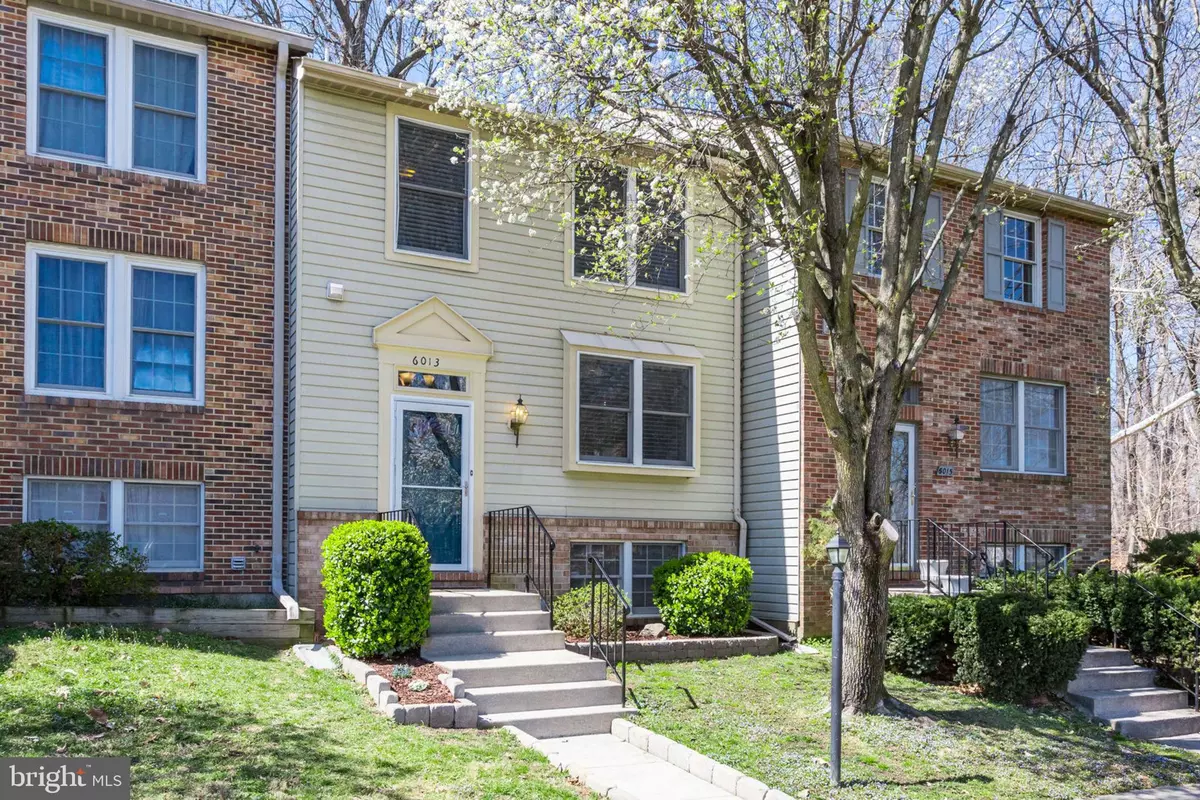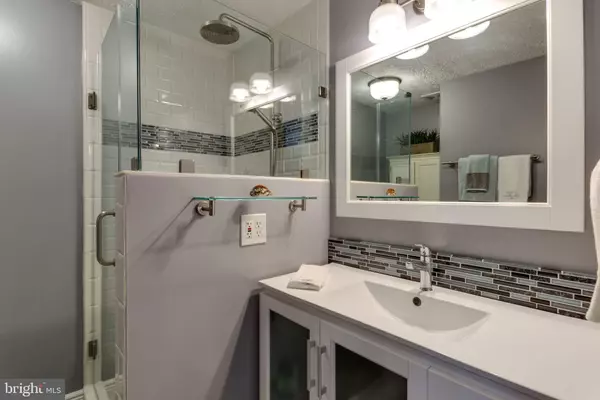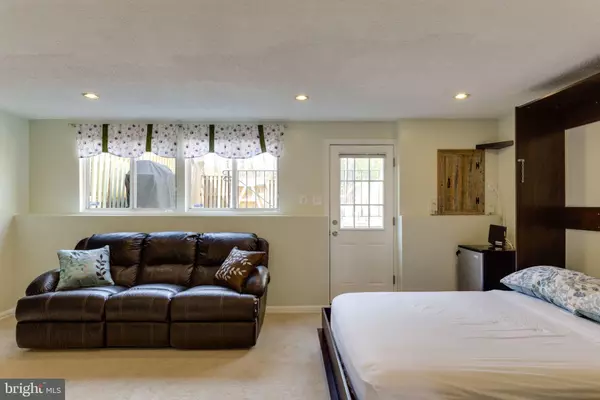$455,000
$445,000
2.2%For more information regarding the value of a property, please contact us for a free consultation.
6013 CHICORY PL Alexandria, VA 22310
3 Beds
4 Baths
1,586 SqFt
Key Details
Sold Price $455,000
Property Type Townhouse
Sub Type Interior Row/Townhouse
Listing Status Sold
Purchase Type For Sale
Square Footage 1,586 sqft
Price per Sqft $286
Subdivision Van Dorn Village
MLS Listing ID VAFX1049712
Sold Date 05/06/19
Style Colonial
Bedrooms 3
Full Baths 2
Half Baths 2
HOA Fees $79/mo
HOA Y/N Y
Abv Grd Liv Area 1,220
Originating Board BRIGHT
Year Built 1988
Annual Tax Amount $4,657
Tax Year 2019
Lot Size 1,500 Sqft
Acres 0.03
Property Description
NOTE:Important! *Agents & Appraisers see notes in Agent remarks! Gorgeous renovations and upgrades throughout! Bright open floor plan for easy living. Recent upgrades include Hardwood floors on main & upper level, Granite counters, SS appliances, Renovated Master bath with sliding barn doors & updated baths. Large Rec room with Built-in Murphy bed to convey with privacy french doors & powder room next to it. Walk out to a large fenced yard backing to trees awaiting your outdoor living design. Abundance of storage in the separate open laundry room. OPEN HOUSE SUN 4/7/2019 from 1-4PM! All offers due by Monday 5 pm for review.
Location
State VA
County Fairfax
Zoning 180
Direction East
Rooms
Other Rooms Living Room, Primary Bedroom, Bedroom 2, Bedroom 3, Kitchen, Family Room
Basement Full, Daylight, Partial, Heated, Improved, Outside Entrance, Partially Finished, Rear Entrance, Walkout Stairs, Windows
Interior
Interior Features Carpet, Ceiling Fan(s), Combination Kitchen/Dining, Floor Plan - Open, Kitchen - Eat-In, Kitchen - Table Space, Primary Bath(s), Recessed Lighting, Walk-in Closet(s), Wood Floors
Hot Water Electric
Heating Heat Pump(s)
Cooling Central A/C, Ceiling Fan(s), Heat Pump(s)
Flooring Carpet, Hardwood, Ceramic Tile
Equipment Built-In Microwave, Dishwasher, Disposal, Dryer, Oven/Range - Electric, Refrigerator, Stainless Steel Appliances, Washer, Water Heater
Fireplace N
Appliance Built-In Microwave, Dishwasher, Disposal, Dryer, Oven/Range - Electric, Refrigerator, Stainless Steel Appliances, Washer, Water Heater
Heat Source Electric
Laundry Basement, Washer In Unit, Dryer In Unit
Exterior
Exterior Feature Patio(s)
Garage Spaces 1.0
Parking On Site 1
Fence Board
Amenities Available Basketball Courts, Tot Lots/Playground
Water Access N
View Trees/Woods
Roof Type Asphalt
Accessibility None
Porch Patio(s)
Total Parking Spaces 1
Garage N
Building
Story 3+
Sewer Public Sewer
Water Public
Architectural Style Colonial
Level or Stories 3+
Additional Building Above Grade, Below Grade
New Construction N
Schools
Elementary Schools Bush Hill
Middle Schools Twain
High Schools Edison
School District Fairfax County Public Schools
Others
HOA Fee Include Common Area Maintenance,Management,Recreation Facility,Reserve Funds,Road Maintenance,Snow Removal,Trash
Senior Community No
Tax ID 0814 34 0249
Ownership Fee Simple
SqFt Source Estimated
Acceptable Financing Cash, Contract, Conventional, FHA, VA
Horse Property N
Listing Terms Cash, Contract, Conventional, FHA, VA
Financing Cash,Contract,Conventional,FHA,VA
Special Listing Condition Standard
Read Less
Want to know what your home might be worth? Contact us for a FREE valuation!

Our team is ready to help you sell your home for the highest possible price ASAP

Bought with Theodora N Metin • McEnearney Associates, Inc.





