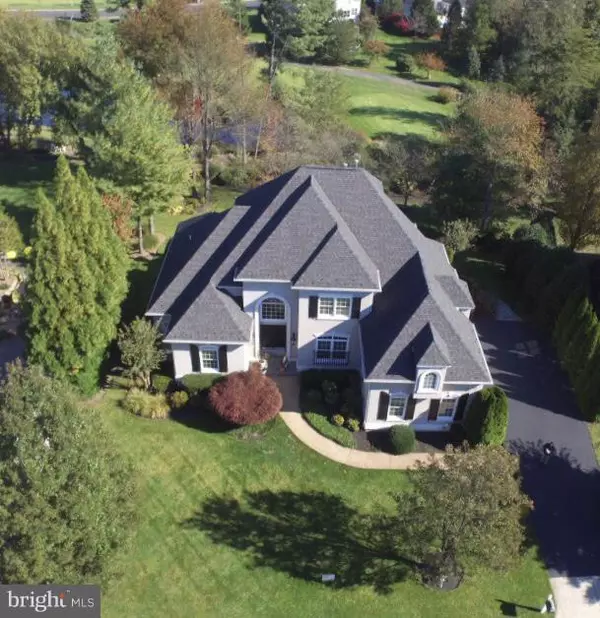$925,000
$974,990
5.1%For more information regarding the value of a property, please contact us for a free consultation.
8322 ROXBOROUGH LOOP Gainesville, VA 20155
5 Beds
6 Baths
6,252 SqFt
Key Details
Sold Price $925,000
Property Type Single Family Home
Sub Type Detached
Listing Status Sold
Purchase Type For Sale
Square Footage 6,252 sqft
Price per Sqft $147
Subdivision Lake Manassas
MLS Listing ID 1000867408
Sold Date 05/10/19
Style Colonial
Bedrooms 5
Full Baths 4
Half Baths 2
HOA Fees $197/mo
HOA Y/N Y
Abv Grd Liv Area 3,912
Originating Board MRIS
Year Built 2002
Annual Tax Amount $9,202
Tax Year 2017
Lot Size 0.336 Acres
Acres 0.34
Property Description
Stunning Custom Eric Nelson built home on premium lot in sought after Lake Manassas Community.Home has expansive golf course and pond views. This home also enjoys winter views of Lake Manassasas well. Enjoy the tranquility and natural setting this gorgeous lot has to offer from an impressive slatedeck and lower level covered slate porch. Spy geese, heron, wood ducks, hawks, and eagles from theprivacy of your beautiful estate styled property. This home features high end appointments not offeredin tract built homes. Travertine, custom carpeting, and hardwood flooring are available throughout thishome. Two story foyer with automated chandelier welcome you into this home. Dramatic 2 story livingroom with a two story wall of windows with breathtaking views gives this home an open feeling. Formaldining room enjoys hardwood flooring, custom wall sconce lighting, elegant chandelier, silk drapes, andplantation shutters. Amazing custom kitchen with island, travertine backsplash, granite counters, VikingCooktop, warming drawer, and other high end appliances open to a cozy family area with gas fireplace,breakfast nook, abundant windows, and excellent pantry space. This home has a wonderful Main LevelMaster suite with exterior access to the slate deck, fireplace, tray ceiling, recessed lighting, luxuryTravertine Master Bath and spacious walk in closet. The main level also enjoys an office, laundry centerwith exterior access, and powder room. There is a spacious 3 car garage and large driveway with accessto the main level. The upper level offers 3 large bedrooms to include a large bedroom with ensuitebathroom, built in window seat, and sitting area. The 2 additional bedrooms enjoy a shared hallbathroom. All upper level bathrooms feature travertine upgrades. The lower level is simply amazing.Another full bedroom suite is available with massive walk in closet and travertine full bathroom. Thewet bar area is perfect for entertaining! Multiple large living spaces, game room, wet bar, andrecreation room work well for entertaining large groups. The main lower level recreation room featuresa stone surrounded gas fireplace that is a wonderful focal point for this space. The lower level is walkout level to a beautiful covered slate patio. The Lake Manassas community provides great familyfriendly amenities, such as, pool, tennis courts, tot lot, sports court, walking trails, and gated security.Stonewall Golf Course is open to all and has a wonderful restaurant open to the public. Wegmans is alsoconveniently located nearby. Meticulously maintained home also features premium landscaping andirrigation system.
Location
State VA
County Prince William
Zoning RPC
Rooms
Other Rooms Living Room, Dining Room, Primary Bedroom, Sitting Room, Bedroom 2, Bedroom 3, Bedroom 4, Bedroom 5, Kitchen, Game Room, Family Room, Breakfast Room, Exercise Room, Other, Office
Basement Connecting Stairway, Rear Entrance, Outside Entrance, Fully Finished, Daylight, Full, Walkout Level
Main Level Bedrooms 1
Interior
Interior Features Attic, Kitchen - Gourmet, Kitchen - Island, Combination Kitchen/Living, Dining Area, Breakfast Area, Primary Bath(s), Built-Ins, Upgraded Countertops, Window Treatments, Wet/Dry Bar, Wood Floors, Recessed Lighting, Floor Plan - Traditional
Hot Water Natural Gas
Heating Forced Air
Cooling Central A/C
Fireplaces Number 3
Fireplaces Type Equipment, Gas/Propane, Mantel(s)
Equipment Central Vacuum, Dishwasher, Disposal, Dryer, Icemaker, Microwave, Oven - Wall, Oven/Range - Gas, Refrigerator, Washer, Water Heater, Cooktop, Cooktop - Down Draft
Fireplace Y
Window Features Bay/Bow,Palladian
Appliance Central Vacuum, Dishwasher, Disposal, Dryer, Icemaker, Microwave, Oven - Wall, Oven/Range - Gas, Refrigerator, Washer, Water Heater, Cooktop, Cooktop - Down Draft
Heat Source Natural Gas
Exterior
Exterior Feature Patio(s), Terrace
Parking Features Garage Door Opener, Garage - Side Entry
Garage Spaces 3.0
Amenities Available Basketball Courts, Bike Trail, Club House, Common Grounds, Community Center, Gated Community, Golf Course Membership Available, Jog/Walk Path, Lake, Pool - Outdoor, Tennis Courts
Water Access N
View Garden/Lawn, Golf Course, Water
Accessibility None
Porch Patio(s), Terrace
Attached Garage 3
Total Parking Spaces 3
Garage Y
Building
Lot Description Landscaping, Pond
Story 3+
Sewer Public Sewer
Water Public
Architectural Style Colonial
Level or Stories 3+
Additional Building Above Grade, Below Grade
Structure Type 9'+ Ceilings,2 Story Ceilings,Tray Ceilings,Vaulted Ceilings
New Construction N
Schools
Elementary Schools Buckland Mills
Middle Schools Ronald Wilson Regan
High Schools Patriot
School District Prince William County Public Schools
Others
HOA Fee Include Security Gate,Pool(s)
Senior Community No
Tax ID 214258
Ownership Fee Simple
SqFt Source Assessor
Security Features Security Gate
Special Listing Condition Standard
Read Less
Want to know what your home might be worth? Contact us for a FREE valuation!

Our team is ready to help you sell your home for the highest possible price ASAP

Bought with Jenna Marie Gallant • Long & Foster Real Estate, Inc.





