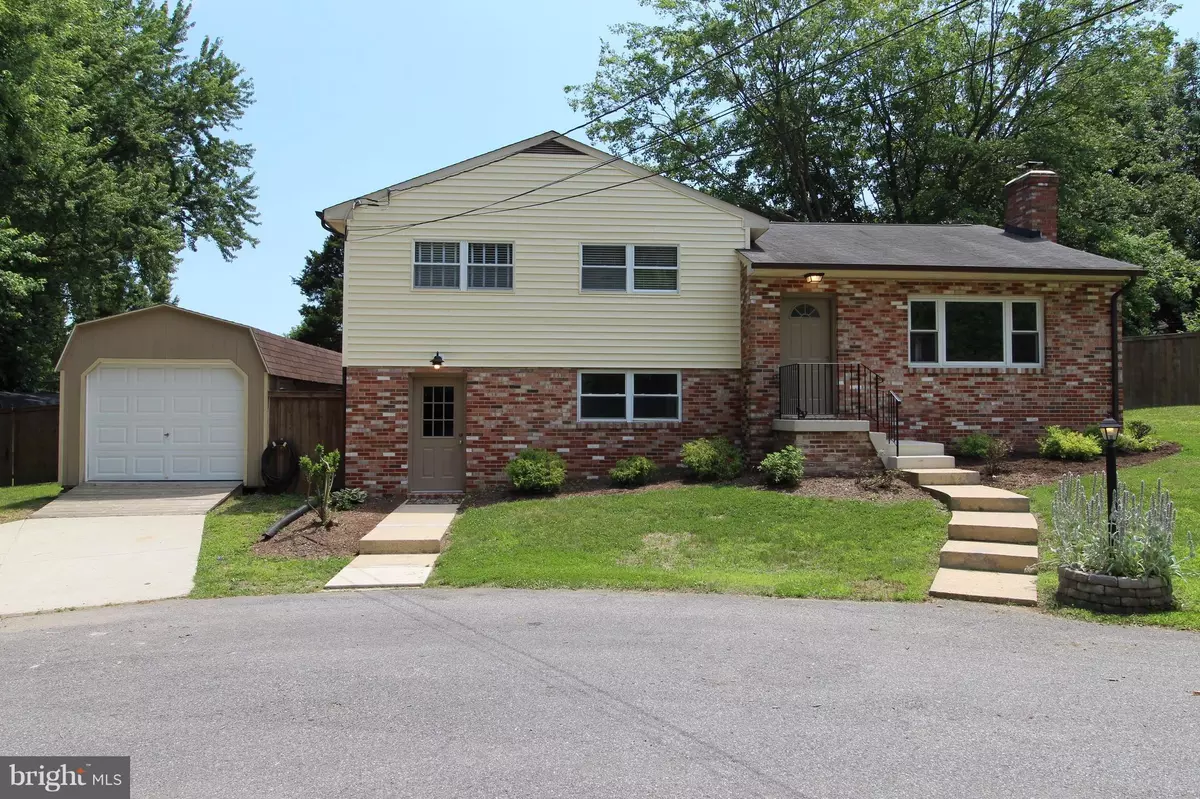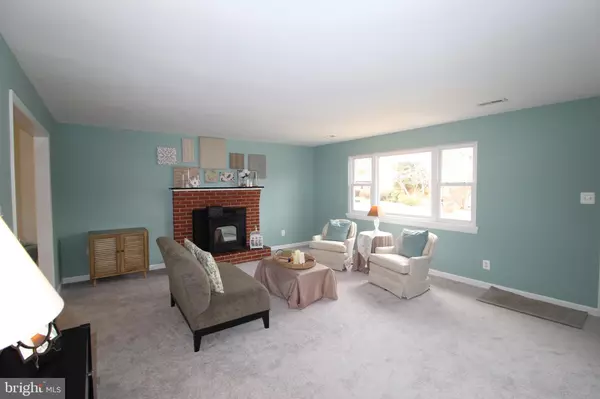$323,500
$327,000
1.1%For more information regarding the value of a property, please contact us for a free consultation.
6 WELL ST Huntingtown, MD 20639
4 Beds
2 Baths
1,880 SqFt
Key Details
Sold Price $323,500
Property Type Single Family Home
Sub Type Detached
Listing Status Sold
Purchase Type For Sale
Square Footage 1,880 sqft
Price per Sqft $172
Subdivision Hunting Hills Estates
MLS Listing ID 1001626952
Sold Date 05/10/19
Style Split Level
Bedrooms 4
Full Baths 2
HOA Y/N N
Abv Grd Liv Area 1,880
Originating Board MRIS
Year Built 1964
Annual Tax Amount $2,845
Tax Year 2017
Lot Size 0.535 Acres
Acres 0.53
Property Description
Price adjustment. Freshly renovated in Hunting Hills Estates. New siding, new carpet, fresh paint, refinished hardwood floors, new countertops. Lower level has a separate entrance and a kitchenette which is perfect for an in-law, or rental income if allowed by Calvert County.
Location
State MD
County Calvert
Zoning RUR
Rooms
Other Rooms Dining Room, Bedroom 2, Bedroom 3, Bedroom 4, Kitchen, Family Room, Bedroom 1, Laundry, Other
Basement Sump Pump
Interior
Interior Features Dining Area, Kitchenette, 2nd Kitchen, Wood Floors, Entry Level Bedroom, WhirlPool/HotTub
Hot Water Electric
Heating Heat Pump(s), Wood Burn Stove
Cooling Central A/C, Ceiling Fan(s)
Fireplaces Number 1
Equipment Washer/Dryer Hookups Only, Dishwasher, Disposal, Oven/Range - Electric, Refrigerator, Water Heater, Dryer - Front Loading, Washer - Front Loading, Icemaker
Fireplace Y
Appliance Washer/Dryer Hookups Only, Dishwasher, Disposal, Oven/Range - Electric, Refrigerator, Water Heater, Dryer - Front Loading, Washer - Front Loading, Icemaker
Heat Source Electric
Exterior
Exterior Feature Deck(s)
Fence Rear
Utilities Available Cable TV Available
Water Access N
Roof Type Asphalt
Accessibility None
Porch Deck(s)
Garage N
Building
Lot Description Cul-de-sac, Private, No Thru Street
Story 3+
Sewer Septic Exists
Water Public
Architectural Style Split Level
Level or Stories 3+
Additional Building Above Grade
New Construction N
Schools
School District Calvert County Public Schools
Others
Senior Community No
Tax ID 0502030276
Ownership Fee Simple
SqFt Source Assessor
Special Listing Condition Standard
Read Less
Want to know what your home might be worth? Contact us for a FREE valuation!

Our team is ready to help you sell your home for the highest possible price ASAP

Bought with Sandy J Fullerton • Home Towne Real Estate





