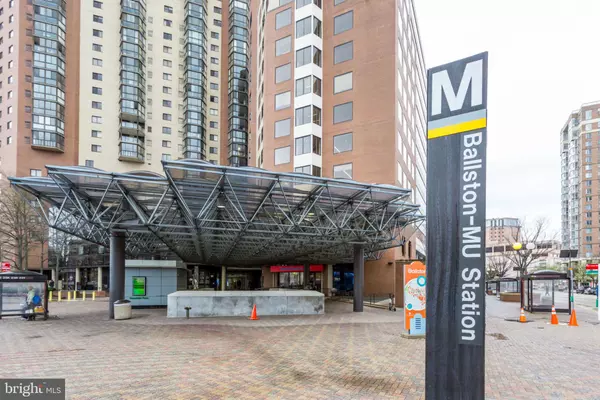$525,000
$525,000
For more information regarding the value of a property, please contact us for a free consultation.
900 N STAFFORD ST N #1608 Arlington, VA 22203
2 Beds
2 Baths
905 SqFt
Key Details
Sold Price $525,000
Property Type Condo
Sub Type Condo/Co-op
Listing Status Sold
Purchase Type For Sale
Square Footage 905 sqft
Price per Sqft $580
Subdivision Alta Vista
MLS Listing ID VAAR139610
Sold Date 05/10/19
Style Contemporary
Bedrooms 2
Full Baths 2
Condo Fees $514/mo
HOA Y/N N
Abv Grd Liv Area 905
Originating Board BRIGHT
Year Built 1989
Annual Tax Amount $4,601
Tax Year 2018
Property Description
OPEN HOUSE SUNDAY 12-3 Opportunity is Knocking! Now is the chance to own a newly redesigned Contemporary condo right above the Ballston Metro! Enjoy all the amenities of the new $20mm dollar redevelopment in Ballston Quarter, and just blocks away from the Stanley Cup Winners Medstar Capital Iceplex along with numerous universities, shops, restaurants and the Farmer's Market. This incredible end unit condo featuring 2bd/2ba with a Glass enclosed Sunroom is located on the 16th floor and hosts views of the National Cathedral. In 2016 the home was renovated with thousands of dollars in upgrades and a Contemporary Re-Design with a new expansive open floor plan and an abundance of usable closet space in the LR/DR. The renovation included: *Modern Kitchen with sleek cabinetry, under mount lighting, * SS appliances, *Luxury vinyl plank flooring, *Light fixtures, *USB charging stations, and *Bathrooms: quartz countertop vanity/shower heads/mirror/commode/vinyl flooring. Enjoy nearly 1,000sf of living space * 2014 New HVAC installed, Sunroom ceramic tile | *Redesign 2016 | *New Samsung stove and freshly painted April 2019. Comes with a Storage unit on same floor. Secure Entry, 24/7 Concierge, On-Site Maintenance, Fitness Center, E-Lounge, Bicycle storage, Pets welcome! Schedule a TOUR TODAY! OFFERS DUE Tuesday, 4/16/19 at 2:00pm
Location
State VA
County Arlington
Zoning C-O-A
Rooms
Other Rooms Living Room, Primary Bedroom, Bedroom 2, Kitchen, Foyer, Laundry, Solarium, Primary Bathroom, Full Bath
Main Level Bedrooms 2
Interior
Interior Features Dining Area, Primary Bath(s), Upgraded Countertops, Walk-in Closet(s), Floor Plan - Open, Window Treatments
Hot Water Electric
Heating Forced Air
Cooling Central A/C
Flooring Vinyl
Equipment Built-In Microwave, Dishwasher, Disposal, Dryer, Washer/Dryer Stacked, Washer, Stove, Refrigerator, Oven/Range - Electric, Icemaker
Fireplace N
Appliance Built-In Microwave, Dishwasher, Disposal, Dryer, Washer/Dryer Stacked, Washer, Stove, Refrigerator, Oven/Range - Electric, Icemaker
Heat Source Electric
Laundry Washer In Unit, Dryer In Unit
Exterior
Exterior Feature Enclosed, Balcony
Amenities Available Fitness Center, Party Room, Concierge, Recreational Center, Elevator, Storage Bin, Exercise Room, Meeting Room
Water Access N
View City
Accessibility Elevator
Porch Enclosed, Balcony
Garage N
Building
Story 1
Unit Features Hi-Rise 9+ Floors
Sewer Public Sewer
Water Public
Architectural Style Contemporary
Level or Stories 1
Additional Building Above Grade, Below Grade
New Construction N
Schools
Elementary Schools Ashlawn
Middle Schools Swanson
High Schools Washington-Liberty
School District Arlington County Public Schools
Others
Pets Allowed Y
HOA Fee Include Trash,Management,Insurance,Common Area Maintenance,Water,Ext Bldg Maint,Custodial Services Maintenance
Senior Community No
Tax ID 14-049-145
Ownership Condominium
Security Features Desk in Lobby,Main Entrance Lock,24 hour security,Security System
Special Listing Condition Standard
Pets Allowed Number Limit
Read Less
Want to know what your home might be worth? Contact us for a FREE valuation!

Our team is ready to help you sell your home for the highest possible price ASAP

Bought with Sheena Saydam • Keller Williams Capital Properties




