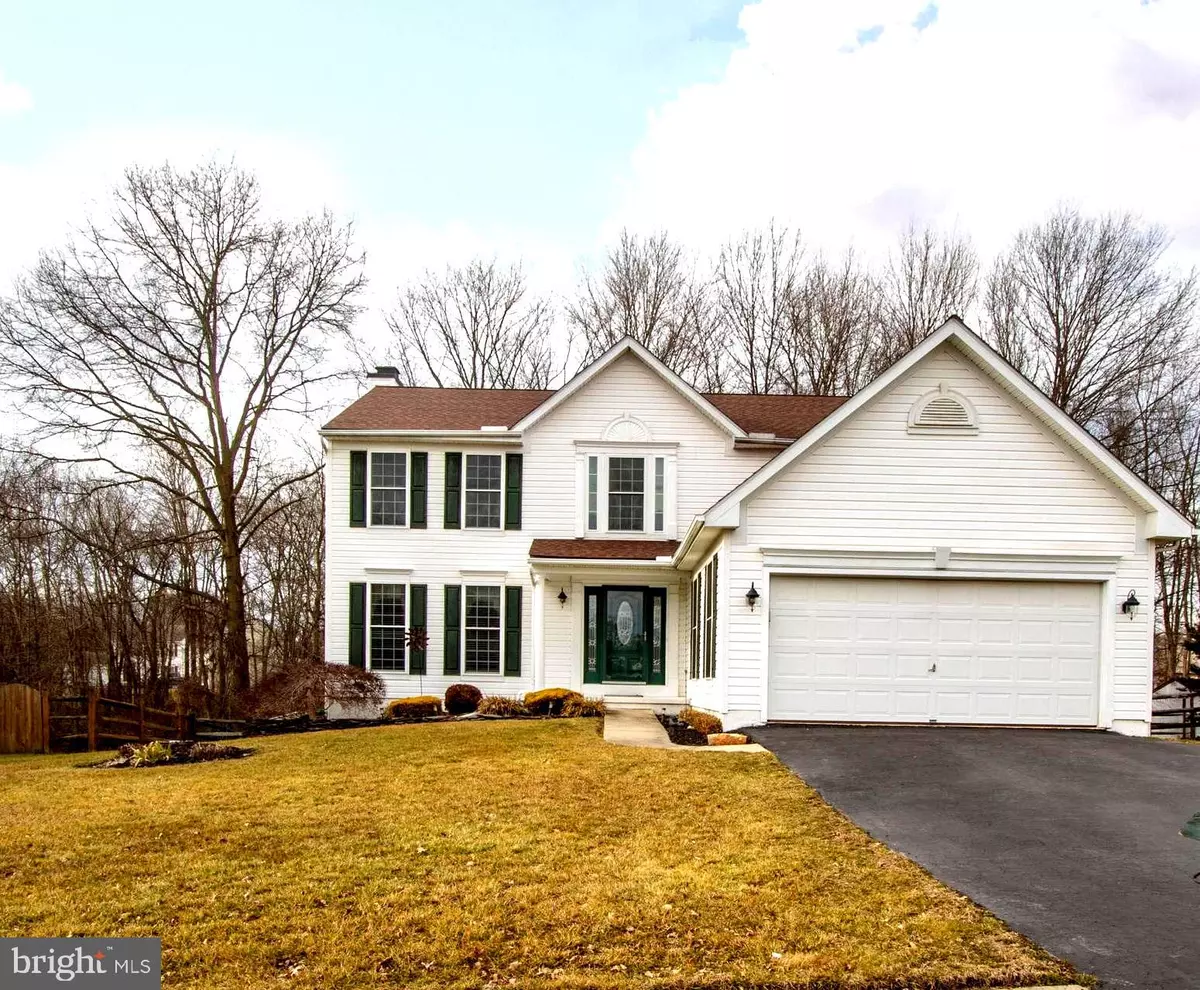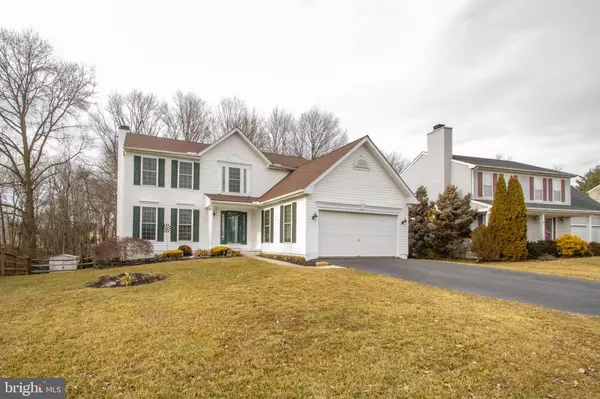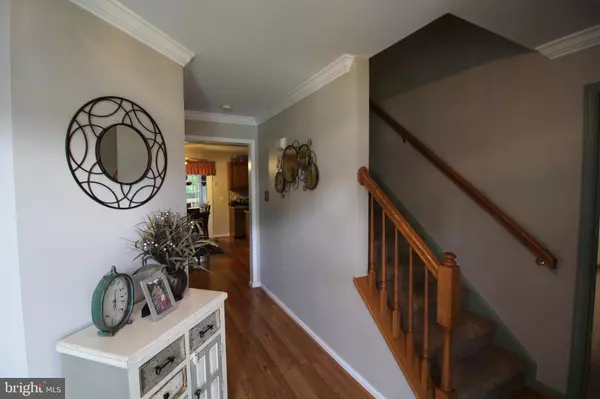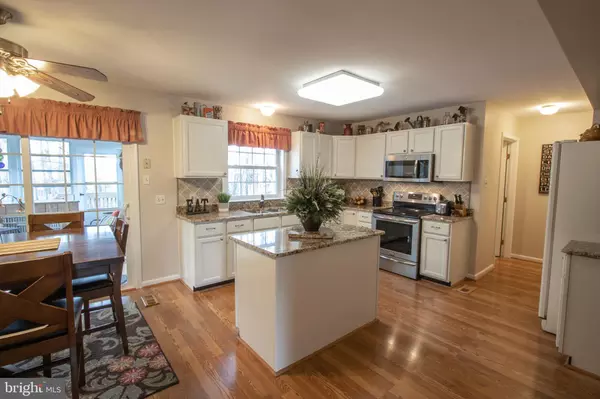$355,000
$354,900
For more information regarding the value of a property, please contact us for a free consultation.
110 MCCORMICK BLVD Newark, DE 19702
5 Beds
3 Baths
2,475 SqFt
Key Details
Sold Price $355,000
Property Type Single Family Home
Sub Type Detached
Listing Status Sold
Purchase Type For Sale
Square Footage 2,475 sqft
Price per Sqft $143
Subdivision Woodland Village
MLS Listing ID DENC416202
Sold Date 05/13/19
Style Colonial
Bedrooms 5
Full Baths 3
HOA Fees $22/ann
HOA Y/N Y
Abv Grd Liv Area 2,475
Originating Board BRIGHT
Year Built 1997
Annual Tax Amount $2,923
Tax Year 2018
Lot Size 8,712 Sqft
Acres 0.2
Property Description
Lovingly maintained Davenshire model home in Woodland Village on a premium, private wooded, fenced lot, just minutes to I-95, shopping, Christiana Hospital, University of Delaware, and within 5 mile distance to Newark Charter. Home features 4 to 5 bedrooms, a main level room that can easily be an in-law suite and full bathroom on the main level. Updated eat in kitchen with granite countertops, center island, and enormous pantry that could be converted to a laundry room. The kitchen opens up into the family room with wood burning fireplace. From the kitchen, step out into the 3 season room that overlooks the serene backyard that is fenced and includes a shed for additional storage. The upper level showcases a generous master bedroom and en suite bathroom with large walk in closet. 3 additional bedrooms are on the upper level and all 3 bathrooms have been updated in the past few years. Heading down to the basement there is additional finished space that is perfect for entertaining or a playroom plus unfinished space that includes built in shelving for storage and laundry area. The owners have made many recent updates in the past few years including the roof, all windows and pella doors, flooring, bathrooms, and kitchen. Home is easy to show, so schedule your tour today!
Location
State DE
County New Castle
Area Newark/Glasgow (30905)
Zoning NC6.5
Rooms
Other Rooms Living Room, Bedroom 2, Bedroom 4, Bedroom 5, Kitchen, Family Room, Basement, Bedroom 1, Bathroom 3
Basement Full
Main Level Bedrooms 1
Interior
Heating Forced Air
Cooling Central A/C
Heat Source Natural Gas
Exterior
Parking Features Garage - Front Entry
Garage Spaces 2.0
Water Access N
Accessibility None
Attached Garage 2
Total Parking Spaces 2
Garage Y
Building
Story 2
Sewer Public Sewer
Water Public
Architectural Style Colonial
Level or Stories 2
Additional Building Above Grade, Below Grade
New Construction N
Schools
School District Christina
Others
Senior Community No
Tax ID 11-020.20-048
Ownership Fee Simple
SqFt Source Assessor
Special Listing Condition Standard
Read Less
Want to know what your home might be worth? Contact us for a FREE valuation!

Our team is ready to help you sell your home for the highest possible price ASAP

Bought with Mary Kate Johnston • RE/MAX Associates - Newark





