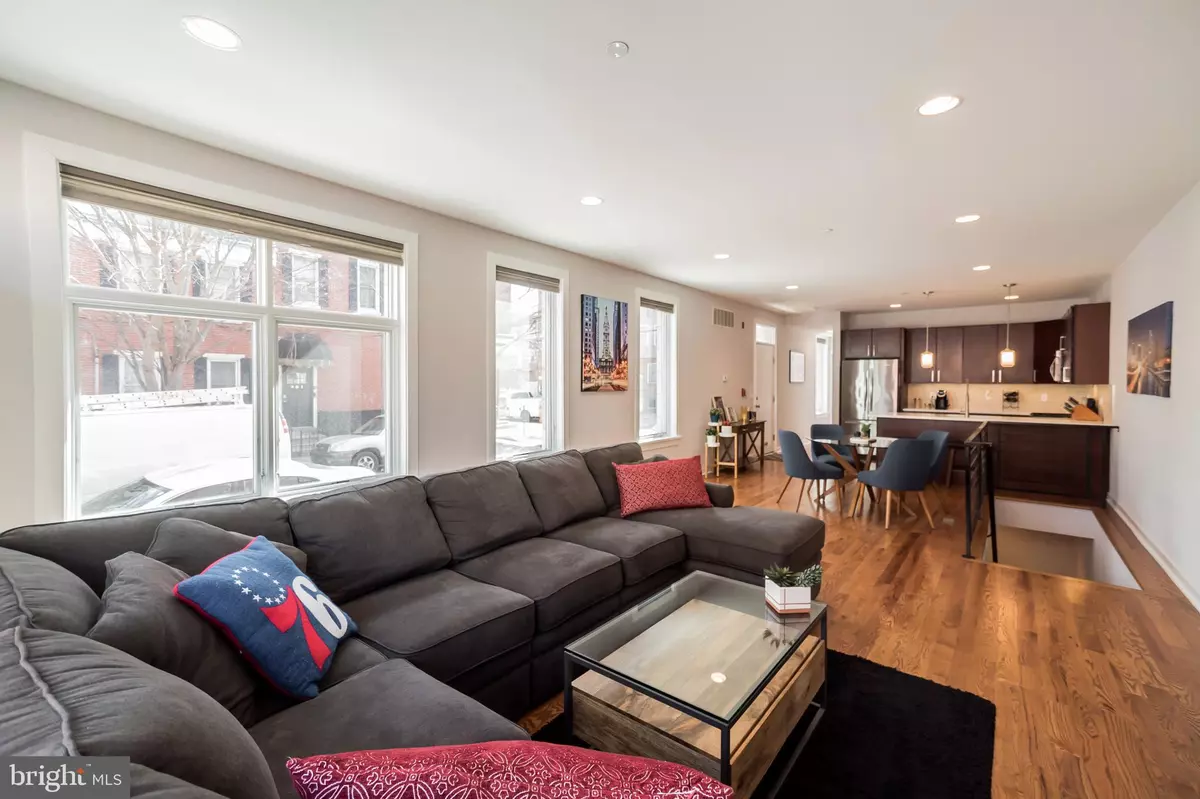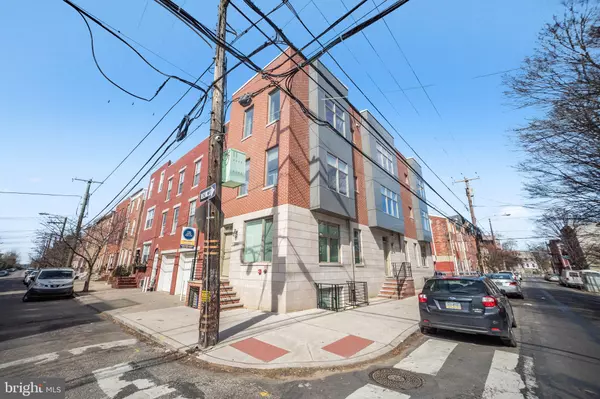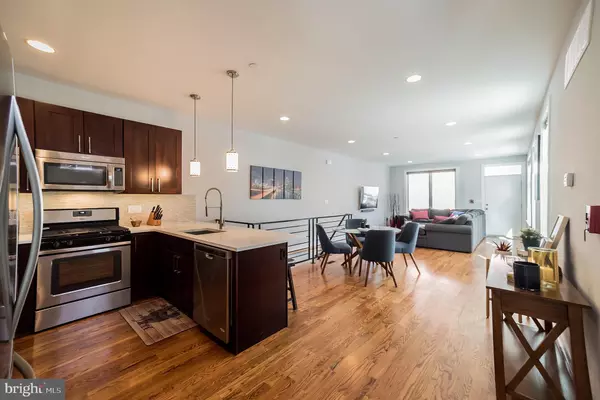$505,000
$509,900
1.0%For more information regarding the value of a property, please contact us for a free consultation.
2001 POPLAR ST #1 Philadelphia, PA 19130
3 Beds
3 Baths
1,899 SqFt
Key Details
Sold Price $505,000
Property Type Condo
Sub Type Condo/Co-op
Listing Status Sold
Purchase Type For Sale
Square Footage 1,899 sqft
Price per Sqft $265
Subdivision Fairmount
MLS Listing ID PAPH722142
Sold Date 05/10/19
Style Contemporary
Bedrooms 3
Full Baths 3
Condo Fees $150/mo
HOA Y/N N
Abv Grd Liv Area 1,899
Originating Board BRIGHT
Year Built 2016
Annual Tax Amount $776
Tax Year 2020
Lot Dimensions 0.00 x 0.00
Property Description
This is the home you have been waiting in a booming section of Fairmount. Move right into this spacious, Three Bedroom, Three Full Bathroom condominium with TWO CAR PARKING & 7 YEARS LEFT ON THE TAX ABATEMENT! This bright, 18 foot wide home features tons of windows, an open concept floor plan, wide-plank hardwood floors and high ceilings with recessed lighting throughout. The sleek and modern kitchen features a breakfast bar, white quartz counter tops, stone mosaic backsplash, stainless appliances and cherry cabinets.Tucked away on the main level you will find a sunny and spacious guest/third bedroom with a zen like full bath with frameless glass door tub and shower .On the lower level you will notice the extra high ceilings, and classy wide plank wood-grain ceramic tile floors throughout. The master bedroom has ample closet space and a master bath with double vanity, stall shower with glass barn doors and a soaking tub. On this level you will also find a full size laundry room with tons of extra storage. At the opposite wing of this level you will find a large third bedroom including two closets. Custom window treatments throughout are included. This opportunity will not last long!
Location
State PA
County Philadelphia
Area 19130 (19130)
Zoning CMX2
Rooms
Other Rooms Living Room, Kitchen, Laundry
Main Level Bedrooms 1
Interior
Interior Features Ceiling Fan(s), Kitchen - Eat-In
Hot Water Natural Gas
Heating Forced Air
Cooling Central A/C
Flooring Hardwood
Furnishings No
Fireplace N
Heat Source Natural Gas
Laundry Lower Floor
Exterior
Garage Spaces 2.0
Amenities Available None
Water Access N
Accessibility None
Total Parking Spaces 2
Garage N
Building
Story 2
Unit Features Garden 1 - 4 Floors
Sewer Public Sewer
Water Public
Architectural Style Contemporary
Level or Stories 2
Additional Building Above Grade, Below Grade
New Construction N
Schools
School District The School District Of Philadelphia
Others
HOA Fee Include Common Area Maintenance,Ext Bldg Maint,Insurance,Snow Removal,Trash
Senior Community No
Tax ID 888290624
Ownership Condominium
Acceptable Financing Negotiable
Horse Property N
Listing Terms Negotiable
Financing Negotiable
Special Listing Condition Standard
Read Less
Want to know what your home might be worth? Contact us for a FREE valuation!

Our team is ready to help you sell your home for the highest possible price ASAP

Bought with Daniel T Shaw • BHHS Fox & Roach Rittenhouse Office at Walnut St





