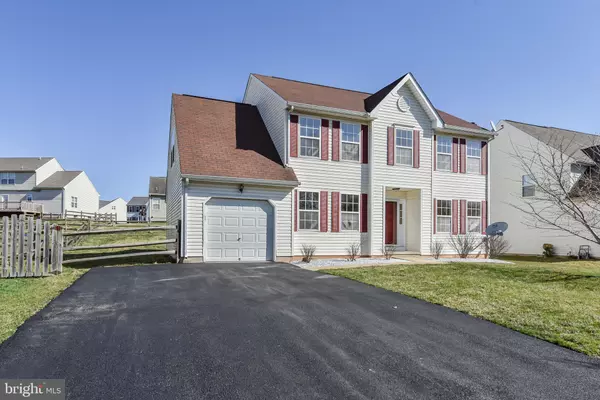$320,000
$324,900
1.5%For more information regarding the value of a property, please contact us for a free consultation.
114 W FLAGSTONE DR Newark, DE 19702
4 Beds
3 Baths
1,975 SqFt
Key Details
Sold Price $320,000
Property Type Single Family Home
Sub Type Detached
Listing Status Sold
Purchase Type For Sale
Square Footage 1,975 sqft
Price per Sqft $162
Subdivision Gray Acres
MLS Listing ID DENC418466
Sold Date 05/15/19
Style Colonial
Bedrooms 4
Full Baths 2
Half Baths 1
HOA Y/N N
Abv Grd Liv Area 1,975
Originating Board BRIGHT
Year Built 2002
Annual Tax Amount $2,909
Tax Year 2018
Lot Size 8,276 Sqft
Acres 0.19
Lot Dimensions 79.10 x 10.50
Property Description
Nestled in the esteemed Gray Acres community, on a perfect parcel, sits 114 West Flagstone Drive of Newark. The charming curb appeal, new driveway, manicured lawn, and one car garage provide a sophisticated first impression. Inside the home, the two story foyer greets you and natural sunlight floods the entire space. To the left and right are the formal living and dining rooms, both feature impressive dimensions with a clean-lined design. Straight ahead is a practical powder room and access to the partially finished basement. The kitchen and living room present a relaxed, fluid layout with lovely views of the backyard. Boasting all new flooring, stainless steel appliances, a breakfast nook, and pantry, the kitchen is fully-integrated and modern. The neutral design and grand proportions of the kitchen provide the freedom to create the perfect space to fit your needs. The living room offers a cozy space to enjoy with loved ones, while maintaining the generous size and contemporary design. Upstairs, there are 4 bedrooms, each with ample square footage and large closets. The full bathroom contains new flooring and a stylish shower-tub combination. The standout of the second floor has to be the Master Suite. The master bedroom creates a relaxing retreat and contains an abundance of space. The master bath enjoys all new flooring, a large shower, linen closet, double vanity, and a large walk-in closet. The master suite is a knockout and is sure to leave a lovely, lasting impression. To finish off the interior, the basement is partially finished with a movie room and can be easily done to create even more living space. The house is composed of all new carpet and flooring, a new driveway, and has been freshly painted from top to bottom. Moving through the sliding glass doors onto the deck, the rear yard is a wonderful outside oasis and includes the playset. With the large scale deck, your house will be the hit of the summer. Take a look around, there is so much to see, both inside and out, we know you ll love it: Welcome Home!
Location
State DE
County New Castle
Area Newark/Glasgow (30905)
Zoning NC6.5
Rooms
Other Rooms Living Room, Dining Room, Primary Bedroom, Bedroom 2, Bedroom 3, Kitchen, Family Room, Bedroom 1, Office, Media Room
Basement Full
Interior
Hot Water Electric
Heating Forced Air
Cooling Central A/C
Flooring Vinyl
Fireplace N
Heat Source Natural Gas
Laundry Basement
Exterior
Parking Features Built In, Garage Door Opener
Garage Spaces 1.0
Water Access N
Roof Type Shingle
Accessibility None
Attached Garage 1
Total Parking Spaces 1
Garage Y
Building
Story 2
Sewer Public Sewer
Water Public
Architectural Style Colonial
Level or Stories 2
Additional Building Above Grade, Below Grade
Structure Type Dry Wall
New Construction N
Schools
School District Christina
Others
Senior Community No
Tax ID 11-015.30-119
Ownership Fee Simple
SqFt Source Estimated
Acceptable Financing Cash, Conventional
Listing Terms Cash, Conventional
Financing Cash,Conventional
Special Listing Condition Standard
Read Less
Want to know what your home might be worth? Contact us for a FREE valuation!

Our team is ready to help you sell your home for the highest possible price ASAP

Bought with Diane Salvatore • Patterson-Schwartz-Hockessin





