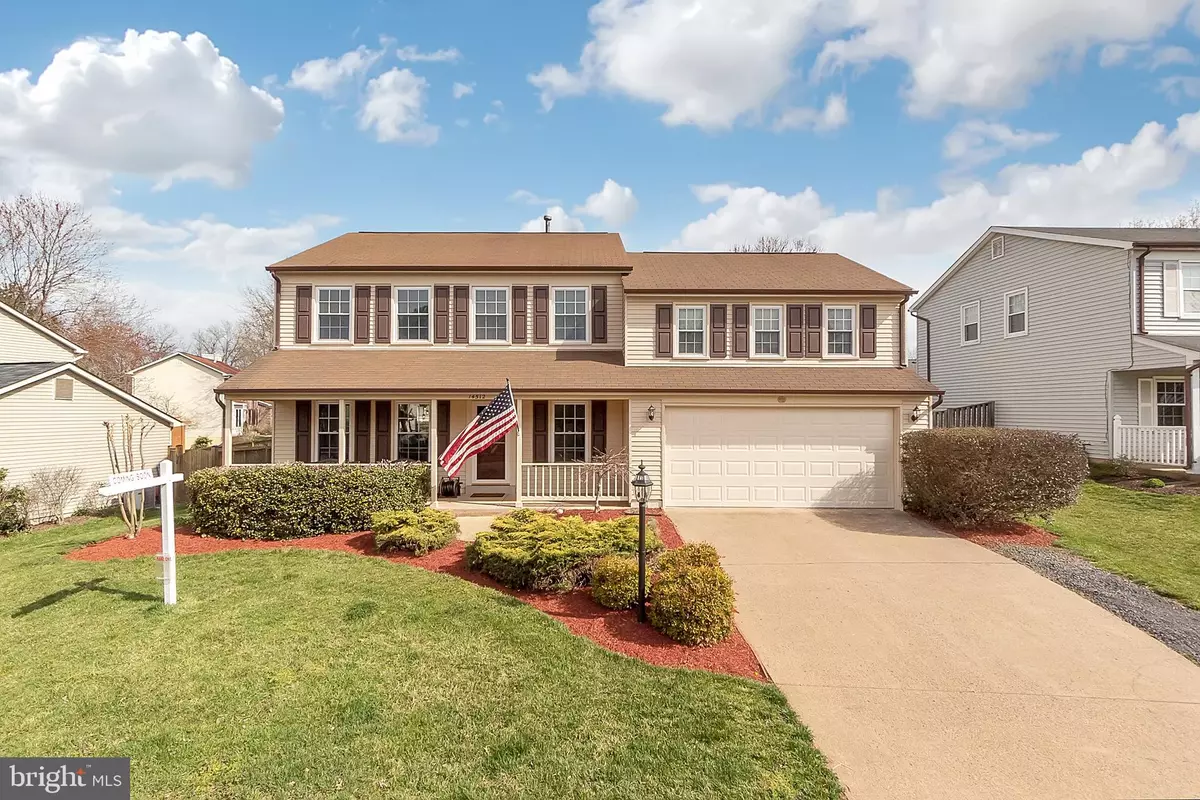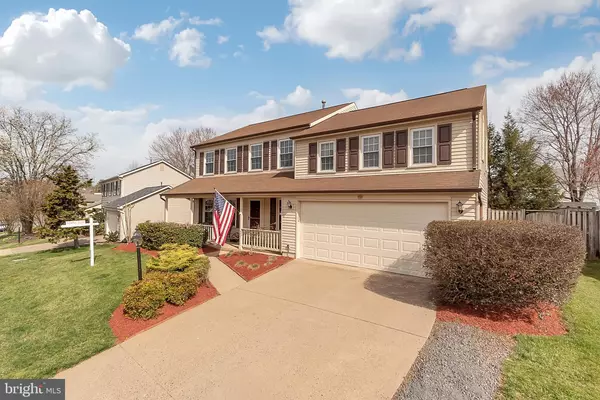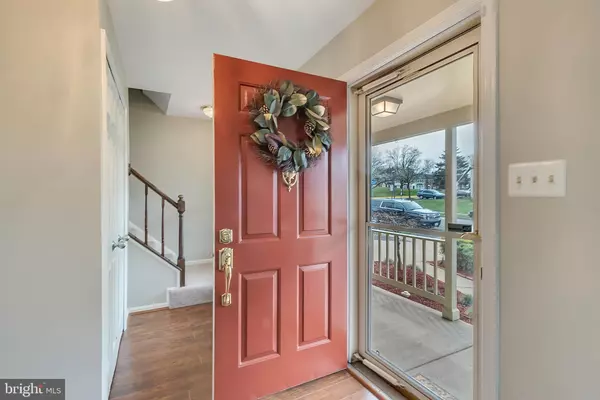$515,000
$519,900
0.9%For more information regarding the value of a property, please contact us for a free consultation.
14512 AWBREY PATENT DR Centreville, VA 20120
4 Beds
3 Baths
2,189 SqFt
Key Details
Sold Price $515,000
Property Type Single Family Home
Sub Type Detached
Listing Status Sold
Purchase Type For Sale
Square Footage 2,189 sqft
Price per Sqft $235
Subdivision Newgate
MLS Listing ID VAFX1049516
Sold Date 05/15/19
Style Colonial
Bedrooms 4
Full Baths 2
Half Baths 1
HOA Fees $54/mo
HOA Y/N Y
Abv Grd Liv Area 2,189
Originating Board BRIGHT
Year Built 1985
Annual Tax Amount $5,105
Tax Year 2019
Lot Size 7,752 Sqft
Acres 0.18
Property Description
Remodeled and Gorgeous! This highly desired and rarely offered 4 bedroom Colonial features loads of updates throughout! Boasting a traditional floor plan that lends itself to entertaining and a gorgeous back deck & yard allowing year round outdoor enjoyment! Located just 25 miles from our Nation's Capitol, this home offers immediate access to flexible commuting routes throughout the employment corridors of Northern Virginia, Washington D.C. and Dulles. Enjoy easy access to I-66, Rts 28 & 29, I-495 & I-95 corridors as well as Fairfax and Loudoun County Parkways. The charming and welcoming front porch leads you to the spacious foyer and opens to the heart of the home. The Kitchen has been remodeled to include new attractive white cabinetry, gorgeous granite countertops, new Samsung stainless steel appliances, gray tile backsplash, new hardware and updated lighting. Main level features a Formal Dining Room, Living Room, separate Family Room, half bath and laundry room. The comfortable family room opens to the large back deck with built in seating and walk down stairs to the fenced back yard. On Upper, find the master suite with dual closets, ceiling fan and updated master bath. Further featuring 3 additional spacious bedrooms each with ample closet space, ceiling fans and loads of natural light. One of these bedrooms is an addition above the 2 car garage and could easily convert to a 2nd Master Suite, au pair suite or flex space for the kids to spread out. An updated full hall bath and office space complete the upper. All bathrooms have been updated, new carpeting on Upper and gorgeous textured laminate hardwood flooring on main. Come see what all the fuss is about, the living is easy in Newgate! WHS district.
Location
State VA
County Fairfax
Zoning 312
Rooms
Other Rooms Living Room, Dining Room, Primary Bedroom, Bedroom 2, Bedroom 3, Bedroom 4, Kitchen, Family Room, Foyer, Other, Bathroom 2, Primary Bathroom
Interior
Interior Features Built-Ins, Carpet, Ceiling Fan(s), Dining Area, Family Room Off Kitchen, Floor Plan - Traditional, Formal/Separate Dining Room, Kitchen - Gourmet, Kitchen - Eat-In, Primary Bath(s), Upgraded Countertops, Window Treatments, Chair Railings, Skylight(s), Pantry
Hot Water Natural Gas
Heating Forced Air
Cooling Ceiling Fan(s), Central A/C
Flooring Carpet
Equipment Built-In Microwave, Dishwasher, Disposal, Dryer, Oven - Self Cleaning, Refrigerator, Icemaker, Stainless Steel Appliances, Washer
Furnishings No
Fireplace N
Window Features Double Pane,Replacement
Appliance Built-In Microwave, Dishwasher, Disposal, Dryer, Oven - Self Cleaning, Refrigerator, Icemaker, Stainless Steel Appliances, Washer
Heat Source Natural Gas
Laundry Main Floor
Exterior
Exterior Feature Deck(s), Porch(es)
Parking Features Garage - Front Entry, Garage Door Opener
Garage Spaces 2.0
Fence Privacy
Amenities Available Basketball Courts, Common Grounds, Jog/Walk Path, Pool - Outdoor, Tennis Courts, Tot Lots/Playground
Water Access N
Roof Type Architectural Shingle
Street Surface Black Top,Paved
Accessibility None
Porch Deck(s), Porch(es)
Attached Garage 2
Total Parking Spaces 2
Garage Y
Building
Story 2
Sewer Public Sewer
Water Public
Architectural Style Colonial
Level or Stories 2
Additional Building Above Grade, Below Grade
Structure Type Dry Wall
New Construction N
Schools
Elementary Schools London Towne
Middle Schools Stone
High Schools Westfield
School District Fairfax County Public Schools
Others
HOA Fee Include Common Area Maintenance,Snow Removal,Trash
Senior Community No
Tax ID 0541 09 0081
Ownership Fee Simple
SqFt Source Assessor
Acceptable Financing Cash, Conventional, FHA, VA
Horse Property N
Listing Terms Cash, Conventional, FHA, VA
Financing Cash,Conventional,FHA,VA
Special Listing Condition Standard
Read Less
Want to know what your home might be worth? Contact us for a FREE valuation!

Our team is ready to help you sell your home for the highest possible price ASAP

Bought with Tram T Nguyen • Kylin Realty Inc.





