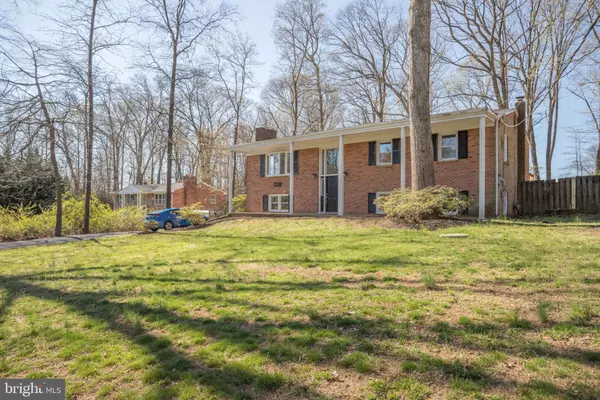$550,000
$550,000
For more information regarding the value of a property, please contact us for a free consultation.
11809 WAPLES MILL RD Oakton, VA 22124
4 Beds
3 Baths
2,600 SqFt
Key Details
Sold Price $550,000
Property Type Single Family Home
Sub Type Detached
Listing Status Sold
Purchase Type For Sale
Square Footage 2,600 sqft
Price per Sqft $211
Subdivision Penderwood
MLS Listing ID VAFX1052440
Sold Date 05/15/19
Style Split Foyer
Bedrooms 4
Full Baths 3
HOA Y/N N
Abv Grd Liv Area 1,300
Originating Board BRIGHT
Year Built 1963
Annual Tax Amount $6,002
Tax Year 2018
Lot Size 0.543 Acres
Acres 0.54
Property Description
Nestled on over 1/2 acre in the Oakton school pyramid is this 4 bedroom 3 bath split foyer. This house offers plenty of options to add flow and equity! It currently features rich hardwoods (2017) on the main level, newer roof (2016), Furnace (2018), AC (2008), replaced windows, and a Kitchen upgrade (2017) with river rock granite countertops, white shaker soft close cabinets, tile flooring, and stainless appliances. A main level family/dining room combination offers a wood burning fireplace and slider walk out to a large deck overlooking an expansive fenced back yard and the Penderbrook golf course fairway. The family room brings in tons of day light from both front and back windows. The master suite boasts a private deck, a walk-in closet (rare for this era!) with a laundry chute, a 3 piece ensuite bath. Two more bedrooms on the main share a 2nd full bath. The lower level is a walk out with a second wood burning fireplace, a rec room, bedroom, full bath, and GREAT STORAGE. Newly paved Driveway (2019). All this in the Oakton School Pyramid and no HOA. Waples Mill Elementary/Franklin Middle/Oakton High School. FYI: The pool and all related equipment have not been used in 15 years and are being sold AS IS. All offers will be presented to seller at 6pm on Monday April 15th.
Location
State VA
County Fairfax
Zoning 110
Rooms
Other Rooms Living Room, Dining Room, Primary Bedroom, Bedroom 2, Bedroom 3, Bedroom 4, Kitchen, Basement, Laundry, Other, Utility Room, Bathroom 2, Bathroom 3, Primary Bathroom
Basement Full, Daylight, Full, Fully Finished, Heated, Improved, Walkout Level, Windows
Main Level Bedrooms 3
Interior
Interior Features Attic
Hot Water Natural Gas
Heating Forced Air, Programmable Thermostat
Cooling Central A/C
Flooring Hardwood
Fireplaces Number 2
Fireplaces Type Brick, Wood
Equipment Built-In Microwave, Dishwasher, Disposal, Dryer, Icemaker, Refrigerator, Stainless Steel Appliances, Stove, Washer, Water Heater
Fireplace Y
Window Features Double Pane
Appliance Built-In Microwave, Dishwasher, Disposal, Dryer, Icemaker, Refrigerator, Stainless Steel Appliances, Stove, Washer, Water Heater
Heat Source Natural Gas
Laundry Washer In Unit
Exterior
Exterior Feature Deck(s)
Fence Rear
Utilities Available Above Ground
Water Access N
View Golf Course
Roof Type Composite
Accessibility None
Porch Deck(s)
Garage N
Building
Lot Description Front Yard, Rear Yard
Story 2
Sewer Septic = # of BR
Water Public
Architectural Style Split Foyer
Level or Stories 2
Additional Building Above Grade, Below Grade
Structure Type Dry Wall
New Construction N
Schools
Elementary Schools Waples Mill
Middle Schools Franklin
High Schools Oakton
School District Fairfax County Public Schools
Others
Senior Community No
Tax ID 0461 07 0003
Ownership Fee Simple
SqFt Source Assessor
Security Features Smoke Detector
Special Listing Condition Standard
Read Less
Want to know what your home might be worth? Contact us for a FREE valuation!

Our team is ready to help you sell your home for the highest possible price ASAP

Bought with Robert David Gim • KW United





