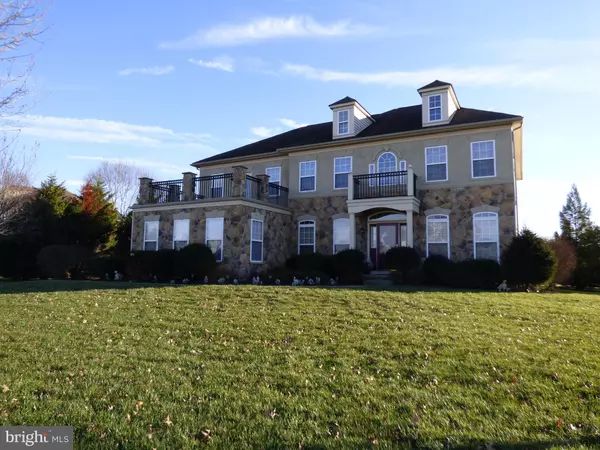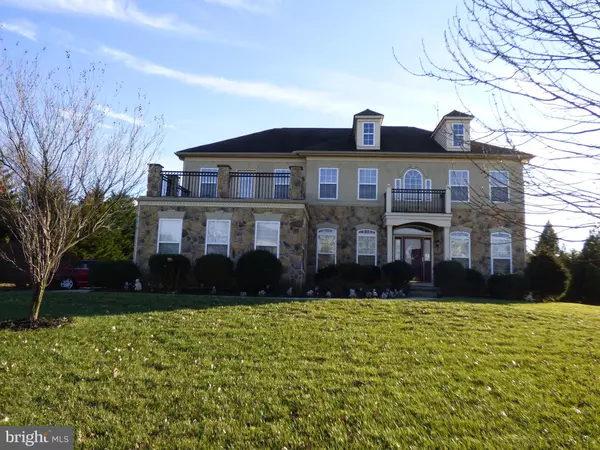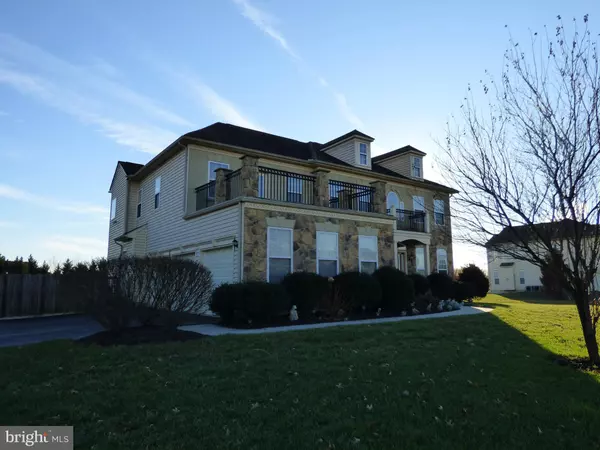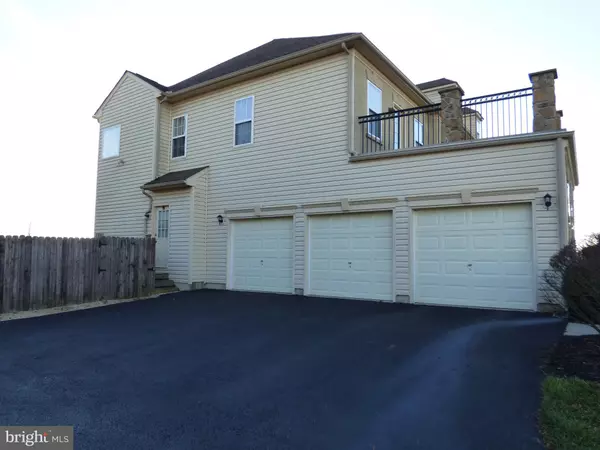$550,000
$550,000
For more information regarding the value of a property, please contact us for a free consultation.
44 BAY BLVD Newark, DE 19702
4 Beds
4 Baths
4,775 SqFt
Key Details
Sold Price $550,000
Property Type Single Family Home
Sub Type Detached
Listing Status Sold
Purchase Type For Sale
Square Footage 4,775 sqft
Price per Sqft $115
Subdivision Bay Pointe
MLS Listing ID DENC316762
Sold Date 05/15/19
Style Colonial
Bedrooms 4
Full Baths 3
Half Baths 1
HOA Fees $31/ann
HOA Y/N Y
Abv Grd Liv Area 3,600
Originating Board BRIGHT
Year Built 2006
Annual Tax Amount $3,946
Tax Year 2018
Lot Size 1.120 Acres
Acres 1.12
Property Description
This beautiful home can be yours! Lovingly maintained, this grand home is located in much sought after community of Bay Pointe in the highly acclaimed Appoquinimink School District. This home showcases many quality features that are built and designed to fit the grandness that meets the eye. This estate home has curb appeal that will have you pausing to admire all of its features... a 3-car turned garage, 1.12 acre fenced, tree lined lot, side entry driveway, stone facade, and owners balcony. As you enter into this impressive home, you are welcomed into a delightful open foyer with high vaulted ceiling, lovely living room and elegant dining room to each side all with gleaming hardwood flooring that leads you into stunning gourmet kitchen: double SS wall oven, gas cooktop, 42" cabinetry, granite counters, center island and breakfast bar, ceramic backsplash, and tile flooring. The adjacent sun room also has ceramic tile flooring and a bright wall of windows that leads you out through a double glass door to a nice sized deck and the private backyard. This wide open floor plan has a 2-story exquisite family room with a gas fireplace, a beautiful and sunny wall of windows and a stunning 2nd story overlook. There is also a bright and sunny Study, a spacious powder room is off the hallway and a laundry/mud room is off the kitchen with entry from the garage and a side door that leads out to a small deck. There's a split staircase (one from the foyer and one from the kitchen) to the upper level with a spacious open hallway that leads you into an absolutely stunning master bedroom, featuring a sitting area with access to the balcony, and a large walk-in closet. The master bath has tile flooring, a jetted soaking tub, double vanities, stall shower and water closet. 3 additional spacious bedrooms and a large full bath finishes out the upper level. Now, to the piece de resistance - the finished lower level! Down in the "Owners Cave", you will find a 2nd office, beautifully tiled full bath, poker table, bar with granite counter top, stools, kitchenette, pool table with all the fixins' - and a movie theatre with comfy seating (all included) - oh, and who can forget ... a Popcorn Machine! There is also a 425' storage area with a custom built workshop table. There really isn't a part of this home you won't love, so hurry and make your appointment to tour this luxury property before someone else snatches it up!
Location
State DE
County New Castle
Area Newark/Glasgow (30905)
Zoning NC21
Rooms
Other Rooms Living Room, Dining Room, Primary Bedroom, Bedroom 2, Bedroom 3, Bedroom 4, Kitchen, Game Room, Family Room, Foyer, Sun/Florida Room, Office, Storage Room, Media Room, Primary Bathroom
Basement Fully Finished, Heated, Outside Entrance, Poured Concrete, Shelving
Interior
Interior Features Bar, Butlers Pantry, Ceiling Fan(s), Floor Plan - Open, Formal/Separate Dining Room, Kitchen - Eat-In, Kitchen - Gourmet, Kitchen - Island
Heating Central
Cooling Central A/C
Fireplaces Number 1
Fireplaces Type Gas/Propane
Equipment Cooktop, Dishwasher, Disposal, Extra Refrigerator/Freezer, Oven - Double, Oven - Wall
Fireplace Y
Appliance Cooktop, Dishwasher, Disposal, Extra Refrigerator/Freezer, Oven - Double, Oven - Wall
Heat Source Natural Gas
Laundry Main Floor
Exterior
Exterior Feature Deck(s), Balcony
Parking Features Garage - Side Entry, Garage Door Opener, Inside Access, Oversized
Garage Spaces 7.0
Fence Split Rail, Wire
Water Access N
Accessibility Level Entry - Main
Porch Deck(s), Balcony
Attached Garage 3
Total Parking Spaces 7
Garage Y
Building
Lot Description Private, Vegetation Planting
Story 2
Sewer On Site Septic
Water Public
Architectural Style Colonial
Level or Stories 2
Additional Building Above Grade, Below Grade
New Construction N
Schools
Elementary Schools Olive B. Loss
High Schools Appoquinimink
School District Appoquinimink
Others
Senior Community No
Tax ID 11-049.00-082
Ownership Fee Simple
SqFt Source Estimated
Acceptable Financing Conventional, FHA, VA
Listing Terms Conventional, FHA, VA
Financing Conventional,FHA,VA
Special Listing Condition Standard
Read Less
Want to know what your home might be worth? Contact us for a FREE valuation!

Our team is ready to help you sell your home for the highest possible price ASAP

Bought with Dennis J Mellor • BHHS Fox & Roach-Concord





