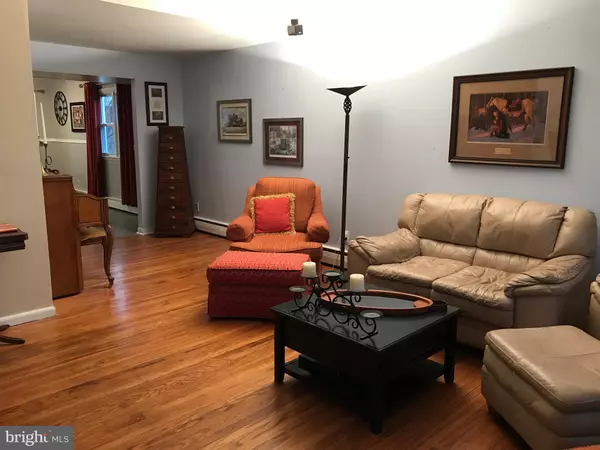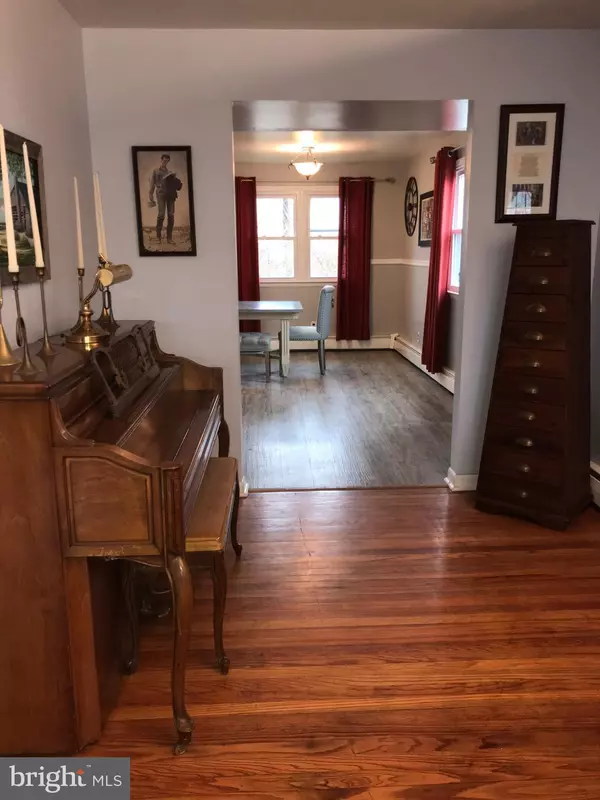$240,000
$239,900
For more information regarding the value of a property, please contact us for a free consultation.
6 LEIGHTY CIR Wilmington, DE 19804
4 Beds
3 Baths
3,814 SqFt
Key Details
Sold Price $240,000
Property Type Single Family Home
Sub Type Detached
Listing Status Sold
Purchase Type For Sale
Square Footage 3,814 sqft
Price per Sqft $62
Subdivision Middleboro Manor
MLS Listing ID DENC471206
Sold Date 05/10/19
Style Colonial
Bedrooms 4
Full Baths 2
Half Baths 1
HOA Y/N N
Abv Grd Liv Area 2,725
Originating Board BRIGHT
Year Built 1957
Annual Tax Amount $2,188
Tax Year 2018
Lot Size 0.280 Acres
Acres 0.28
Lot Dimensions 50.10 x 115.40
Property Description
Welcome to 6 Leighty Circle in Middleboro Manor! This 4 bedroom, 2 bath home is spacious and inviting. Upon entering the formal living room, you will find hardwood floors and a vaulted ceiling. The kitchen and dining room has an open floor plan with new flooring. The kitchen has new cabinetry, granite counter tops and newer appliances. This main level has the perfect flow for entertaining! The master suite is large and private with a walk-in closet, adjoining exercise room, study and master bath. Upstairs, you will find 3 large bedrooms with hardwood floors and an updated hall bath. The lower level has a large family room with an updated powder room and laundry area. Among the amenities are two zone air conditioning, updated windows and new light fixtures. The home is in a cul de sac with a fenced in back yard. This property is close to Banning Park, area restaurants, shops and the Delaware Military Academy. Schedule your tour today!!
Location
State DE
County New Castle
Area Elsmere/Newport/Pike Creek (30903)
Zoning NC6.5
Rooms
Other Rooms Bedroom 1
Main Level Bedrooms 1
Interior
Interior Features Attic, Built-Ins, Chair Railings, Combination Kitchen/Dining, Dining Area, Primary Bath(s), Pantry, Recessed Lighting, Upgraded Countertops, Walk-in Closet(s), Window Treatments, Wood Floors
Heating Hot Water
Cooling Central A/C
Equipment Built-In Microwave, Built-In Range, Dishwasher, Disposal, Dryer, Exhaust Fan, Oven - Double, Oven - Self Cleaning, Refrigerator, Washer, Water Heater
Fireplace N
Appliance Built-In Microwave, Built-In Range, Dishwasher, Disposal, Dryer, Exhaust Fan, Oven - Double, Oven - Self Cleaning, Refrigerator, Washer, Water Heater
Heat Source Electric
Exterior
Water Access N
Accessibility None
Garage N
Building
Story 2.5
Sewer Public Sewer
Water Public
Architectural Style Colonial
Level or Stories 2.5
Additional Building Above Grade, Below Grade
New Construction N
Schools
School District Red Clay Consolidated
Others
Senior Community No
Tax ID 07-043.30-076
Ownership Fee Simple
SqFt Source Assessor
Acceptable Financing FHA, Cash, Conventional, VA
Listing Terms FHA, Cash, Conventional, VA
Financing FHA,Cash,Conventional,VA
Special Listing Condition Standard
Read Less
Want to know what your home might be worth? Contact us for a FREE valuation!

Our team is ready to help you sell your home for the highest possible price ASAP

Bought with Kimberly Morehart • Coldwell Banker Realty





