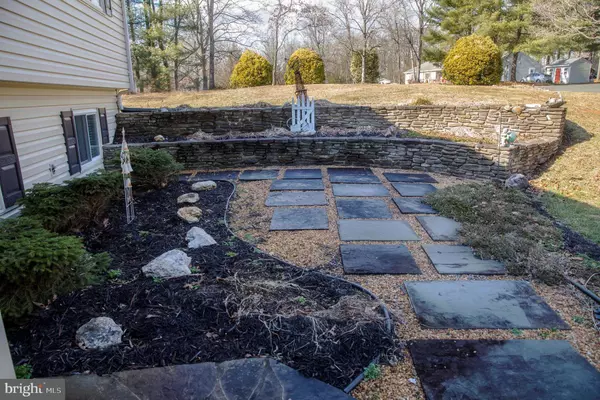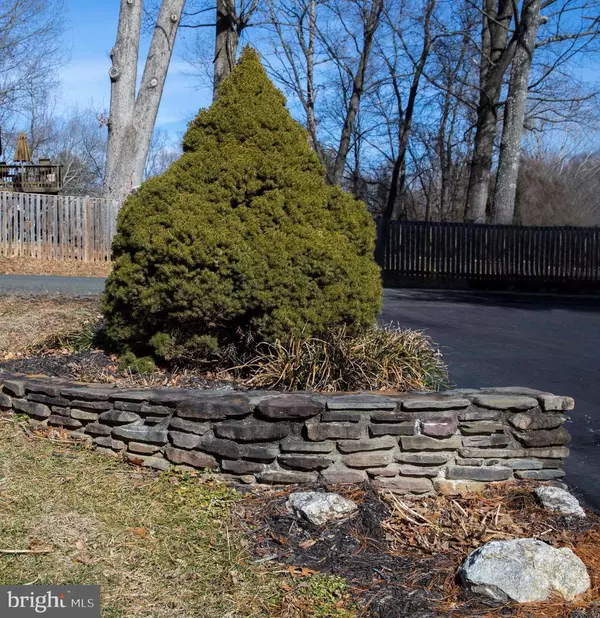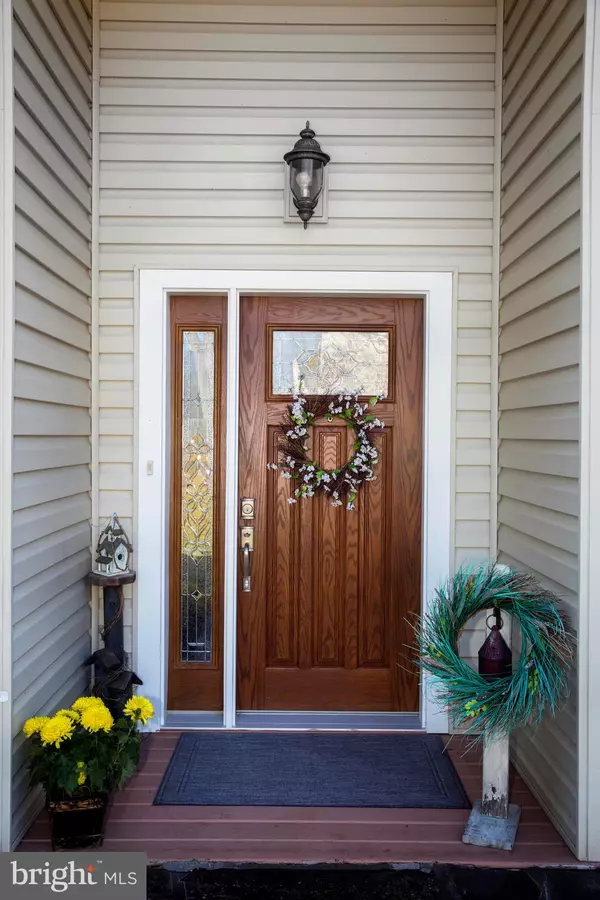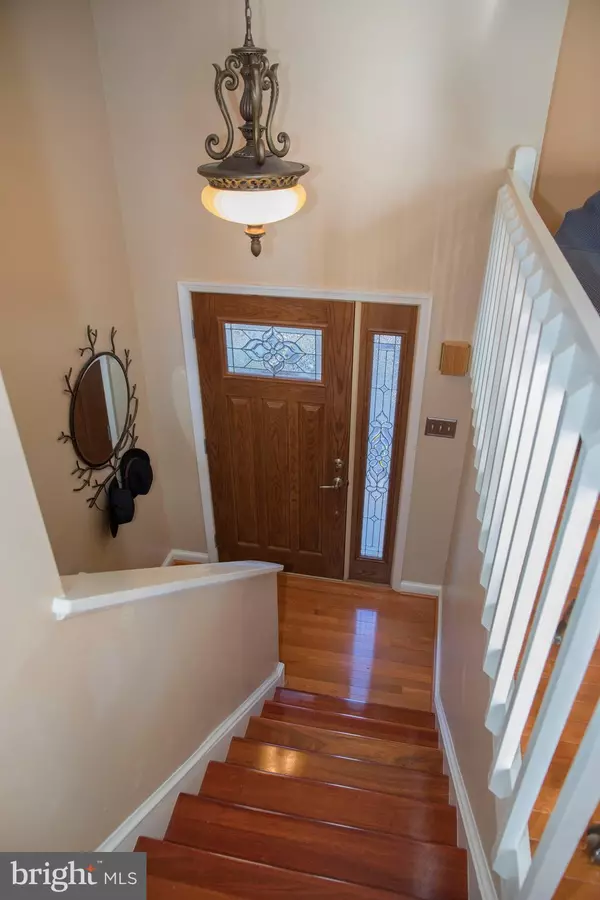$385,000
$412,000
6.6%For more information regarding the value of a property, please contact us for a free consultation.
4347 GRAPEWOOD DR Warrenton, VA 20187
3 Beds
3 Baths
2,414 SqFt
Key Details
Sold Price $385,000
Property Type Single Family Home
Sub Type Detached
Listing Status Sold
Purchase Type For Sale
Square Footage 2,414 sqft
Price per Sqft $159
Subdivision Grapewood Estates
MLS Listing ID VAFQ155530
Sold Date 05/17/19
Style Other
Bedrooms 3
Full Baths 3
HOA Fees $5/mo
HOA Y/N Y
Abv Grd Liv Area 1,226
Originating Board BRIGHT
Year Built 1985
Annual Tax Amount $3,524
Tax Year 2018
Lot Size 0.574 Acres
Acres 0.57
Property Description
Move in Ready Home! Nothing to do on this one, Seller has made it a turn key home!! Sought after location across from Kettle Run High School. Newer updated Kitchen has silestone counter tops, oak cabinets with wood trim and glass panels. Ceramic flooring and pendant lights. Floating island makes entertaining a breeze. Smooth surface stove and fridge with ice maker. Hardwood floors throughout both levels. Ceramic flooring and ceramic surround and wainscoting in upgraded bathrooms. Gas/stone fireplace in Living room with vaulted ceiling. Rec room has hardwood floors and open floor plan to use as office or game area. Additional exercise room can be used as Master Suite with full bath. Laundry room with energy efficient front loading washer and dryer on pedestals. 2 car oversized garage added in 2006 with additional floored storage above. French doors from dining room lead to oversized deck. Deck overlooks paver patio that is great for hanging out in the warm weather. Retractable awning opens over paved patio - Hot tub is negotiable. Extensive landscaping and stone retaining walls are the perfect exterior addition to this very well maintained home. HOA is 5.00 a month, 60.00 a year for common ground maintenance. All of this on a .57 acre lot. Plat uploaded in docs. Roof/windows & siding replaced. Newer heat pump with gas furnace backup - zoned heating system
Location
State VA
County Fauquier
Zoning R1
Rooms
Other Rooms Living Room, Dining Room, Primary Bedroom, Bedroom 2, Bedroom 3, Kitchen, Family Room, Exercise Room, Laundry, Bathroom 2, Bathroom 3, Primary Bathroom
Basement Walkout Level, Windows, Fully Finished, Garage Access, Connecting Stairway, Full
Interior
Interior Features Air Filter System, Breakfast Area, Ceiling Fan(s), Combination Dining/Living, Floor Plan - Open, Kitchen - Eat-In, Kitchen - Country, Kitchen - Island, Skylight(s), Upgraded Countertops, Wood Floors, Recessed Lighting, Pantry, Wainscotting
Hot Water Electric
Heating Heat Pump(s), Forced Air, Heat Pump - Gas BackUp, Zoned
Cooling Central A/C
Flooring Hardwood, Ceramic Tile
Fireplaces Number 1
Fireplaces Type Gas/Propane, Insert, Stone, Fireplace - Glass Doors
Equipment Air Cleaner, Built-In Microwave, Dishwasher, Dryer - Front Loading, Exhaust Fan, Humidifier, Icemaker, Refrigerator, Stove, Washer - Front Loading, Water Heater
Fireplace Y
Appliance Air Cleaner, Built-In Microwave, Dishwasher, Dryer - Front Loading, Exhaust Fan, Humidifier, Icemaker, Refrigerator, Stove, Washer - Front Loading, Water Heater
Heat Source Electric, Propane - Leased
Laundry Main Floor
Exterior
Exterior Feature Deck(s), Patio(s)
Parking Features Additional Storage Area, Garage - Front Entry, Inside Access, Garage Door Opener
Garage Spaces 2.0
Water Access N
Roof Type Composite
Accessibility None
Porch Deck(s), Patio(s)
Attached Garage 2
Total Parking Spaces 2
Garage Y
Building
Lot Description Corner, Landscaping
Story 2
Sewer Septic = # of BR
Water Public
Architectural Style Other
Level or Stories 2
Additional Building Above Grade, Below Grade
Structure Type 9'+ Ceilings,Dry Wall,Vaulted Ceilings
New Construction N
Schools
School District Fauquier County Public Schools
Others
HOA Fee Include Common Area Maintenance
Senior Community No
Tax ID 7915-42-1933
Ownership Fee Simple
SqFt Source Estimated
Special Listing Condition Standard
Read Less
Want to know what your home might be worth? Contact us for a FREE valuation!

Our team is ready to help you sell your home for the highest possible price ASAP

Bought with Jodi L Hooper • Pearson Smith Realty, LLC





