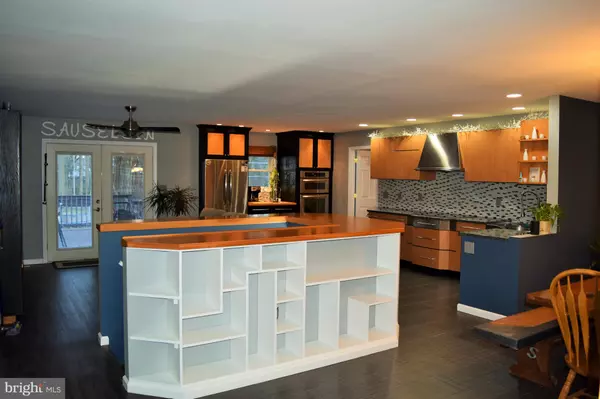$251,000
$249,995
0.4%For more information regarding the value of a property, please contact us for a free consultation.
34 MIDLAND DR Newark, DE 19713
4 Beds
2 Baths
2,240 SqFt
Key Details
Sold Price $251,000
Property Type Single Family Home
Sub Type Detached
Listing Status Sold
Purchase Type For Sale
Square Footage 2,240 sqft
Price per Sqft $112
Subdivision Newark Oaks
MLS Listing ID DENC471230
Sold Date 05/17/19
Style Ranch/Rambler
Bedrooms 4
Full Baths 1
Half Baths 1
HOA Fees $1/ann
HOA Y/N Y
Abv Grd Liv Area 1,675
Originating Board BRIGHT
Year Built 1978
Annual Tax Amount $2,100
Tax Year 2018
Lot Size 9,583 Sqft
Acres 0.22
Lot Dimensions 70 x 135
Property Description
Don't miss your chance to tour this nicely updated and appointed 4 bedroom ranch home located in the community of Newark Oaks. This home with over 2100 square feet of living space has so many upgrades and special features that you will want to schedule your private tour as soon as possible. Once you enter the home you will be impressed with the very open floor plan which is conducive to entertaining your family and friends. Your eyes will be immediately drawn to the contemporary Gourmet kitchen with granite counters, NEFF luxury cabinetry, stainless appliances and ceramic tile flooring. A large dinning area will accommodate most dinning sets. Adjacent to the kitchen is the family room with a large built-in wall unit. Other key features in the main living area is modern vinyl plank flooring, recessed lighting, a raised coffee bar counter, and additional built-in shelving. All 4 of the nice sized bedrooms are located on the main level of the home. The master bedroom has brand new carpet and 2 closets. Most of the home has been freshly painted and shows very well. When the weather is warm, enjoy your private fenced back yard with a large 2-tier deck for barbecuing. This home backs to woods and a stream. Also, there is a nice community park / playground just steps from this home. But wait there is more, in the lower level is a custom Media room with HD Projector and surround sound system and a 153 inch wall screen for watching your favorite sports teams or family movie night. Also, in the lower level is great room large enough for a pool table or ping pong table. This home has so much to offer for such an affordable price, Schedule your showing. This home will not last long on the market!
Location
State DE
County New Castle
Area Newark/Glasgow (30905)
Zoning NC6.5
Rooms
Other Rooms Dining Room, Primary Bedroom, Bedroom 2, Bedroom 3, Bedroom 4, Kitchen, Family Room, Great Room, Media Room
Basement Connecting Stairway, Partially Finished
Main Level Bedrooms 4
Interior
Interior Features Built-Ins, Carpet, Ceiling Fan(s), Combination Kitchen/Dining, Dining Area, Floor Plan - Open, Kitchen - Gourmet, Recessed Lighting, Upgraded Countertops, Walk-in Closet(s), Wood Floors
Hot Water Electric
Heating Forced Air, Heat Pump - Electric BackUp
Cooling Ceiling Fan(s), Central A/C
Flooring Carpet, Ceramic Tile, Hardwood
Equipment Built-In Microwave, Cooktop, Dishwasher, Disposal, Microwave, Oven - Single, Range Hood, Refrigerator, Water Heater
Fireplace N
Window Features Double Pane,Screens
Appliance Built-In Microwave, Cooktop, Dishwasher, Disposal, Microwave, Oven - Single, Range Hood, Refrigerator, Water Heater
Heat Source Electric
Laundry Basement
Exterior
Exterior Feature Deck(s)
Garage Spaces 2.0
Fence Chain Link, Rear
Water Access N
Roof Type Shingle
Street Surface Black Top
Accessibility None
Porch Deck(s)
Road Frontage City/County
Total Parking Spaces 2
Garage N
Building
Lot Description Backs to Trees
Story 2
Foundation Block
Sewer Public Sewer
Water Public
Architectural Style Ranch/Rambler
Level or Stories 2
Additional Building Above Grade, Below Grade
Structure Type Dry Wall
New Construction N
Schools
School District Christina
Others
Senior Community No
Tax ID 09-022.30-462
Ownership Fee Simple
SqFt Source Assessor
Acceptable Financing Conventional, FHA, VA
Horse Property N
Listing Terms Conventional, FHA, VA
Financing Conventional,FHA,VA
Special Listing Condition Standard
Read Less
Want to know what your home might be worth? Contact us for a FREE valuation!

Our team is ready to help you sell your home for the highest possible price ASAP

Bought with Algore DiTullio • C-21 Executive Group





