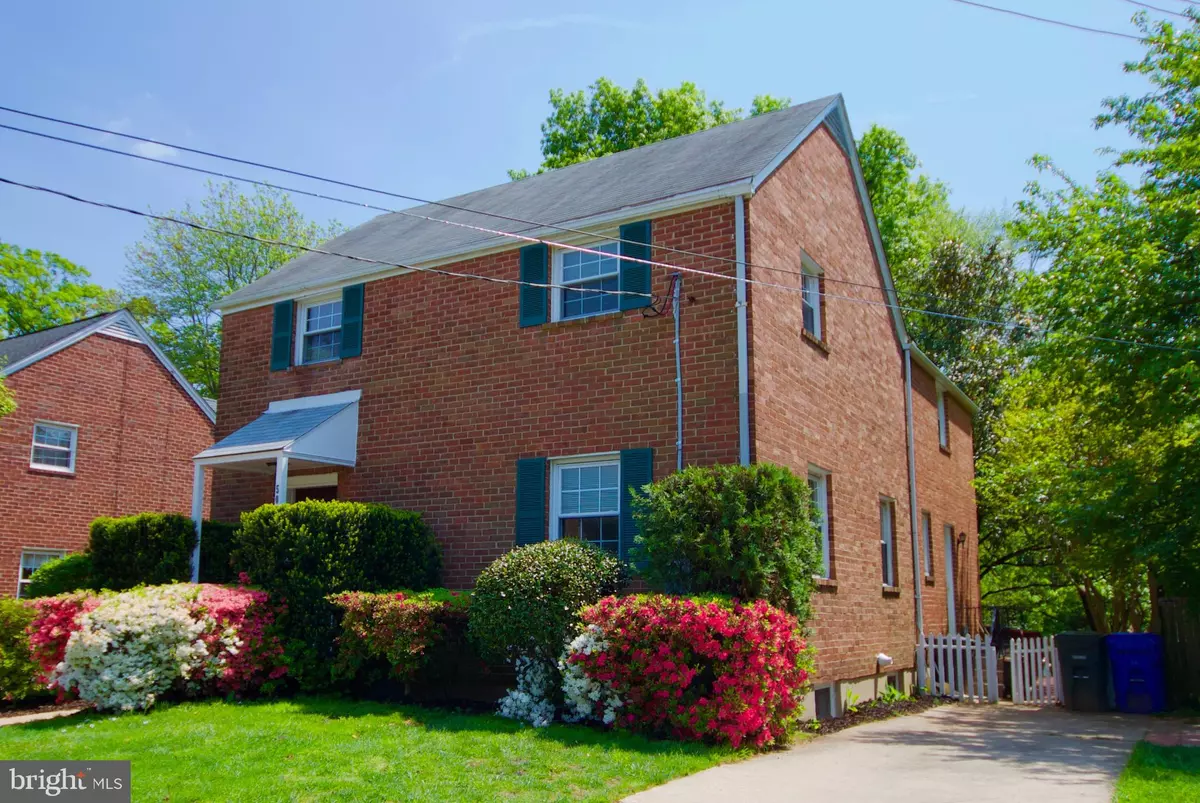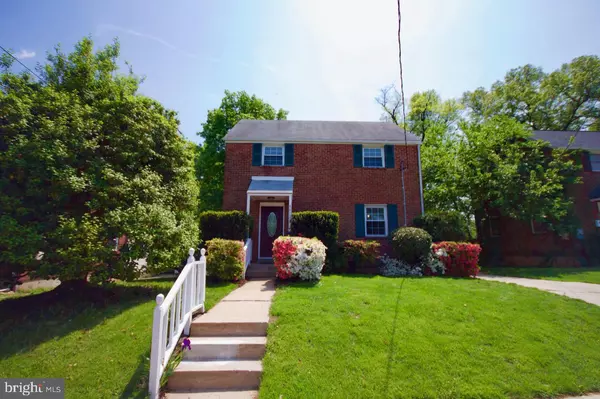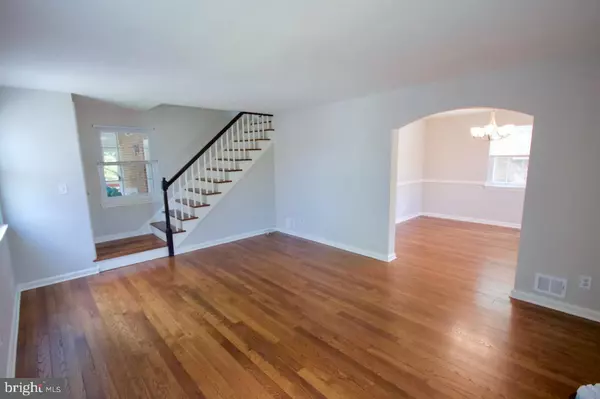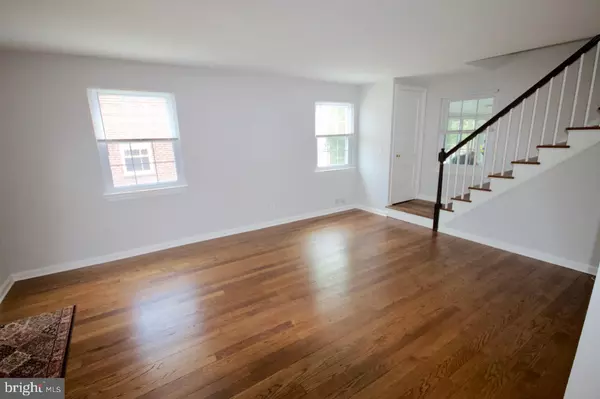$838,000
$768,000
9.1%For more information regarding the value of a property, please contact us for a free consultation.
5012 N CARLIN SPRINGS RD Arlington, VA 22203
4 Beds
2 Baths
1,824 SqFt
Key Details
Sold Price $838,000
Property Type Single Family Home
Sub Type Detached
Listing Status Sold
Purchase Type For Sale
Square Footage 1,824 sqft
Price per Sqft $459
Subdivision Arlington Forest
MLS Listing ID VAAR148596
Sold Date 05/21/19
Style Colonial
Bedrooms 4
Full Baths 2
HOA Y/N N
Abv Grd Liv Area 1,824
Originating Board BRIGHT
Year Built 1946
Annual Tax Amount $6,473
Tax Year 2018
Lot Size 6,770 Sqft
Acres 0.16
Property Description
Location, Location, Location!! Conveniently located 4 bedroom, all-brick colonial in sought after Arlington Forest. Walk to the Ballston Metro, Ballston shops and restaurants. Walk to Lubber Run Park and enjoy a show at the summer outdoor amphitheater. The loving care of this home is evident throughout by its owner. This home features a large full brick 2 story addition on the back of the home. Gleaming refinished hardwood floors throughout the house. Newer windows, roof, HVAC and new paint throughout home. Enjoy the solitude and privacy of the landscaped and fenced backyard from the home's charming glass-enclosed sun-room. The full basement features an open recreation room and separate storage and workshop.
Location
State VA
County Arlington
Zoning R-6
Rooms
Other Rooms Dining Room, Primary Bedroom, Bedroom 2, Bedroom 3, Bedroom 4, Kitchen, Family Room, Sun/Florida Room, Other, Workshop, Bathroom 1, Bathroom 2, Additional Bedroom
Basement Other, Fully Finished, Interior Access, Windows
Interior
Interior Features Ceiling Fan(s), Chair Railings, Dining Area, Floor Plan - Traditional, Formal/Separate Dining Room, Wood Floors
Hot Water Natural Gas
Heating Forced Air
Cooling Central A/C
Flooring Hardwood
Equipment Dishwasher, Disposal, Dryer, Stove, Washer
Window Features Double Pane,Vinyl Clad
Appliance Dishwasher, Disposal, Dryer, Stove, Washer
Heat Source Natural Gas
Exterior
Water Access N
Roof Type Architectural Shingle
Accessibility None
Garage N
Building
Story 3+
Sewer Public Sewer
Water Public
Architectural Style Colonial
Level or Stories 3+
Additional Building Above Grade, Below Grade
New Construction N
Schools
Elementary Schools Barrett
Middle Schools Kenmore
High Schools Washington-Liberty
School District Arlington County Public Schools
Others
Senior Community No
Tax ID 13-046-004
Ownership Fee Simple
SqFt Source Assessor
Special Listing Condition Standard
Read Less
Want to know what your home might be worth? Contact us for a FREE valuation!

Our team is ready to help you sell your home for the highest possible price ASAP

Bought with Stephen D Newman • CENTURY 21 New Millennium





