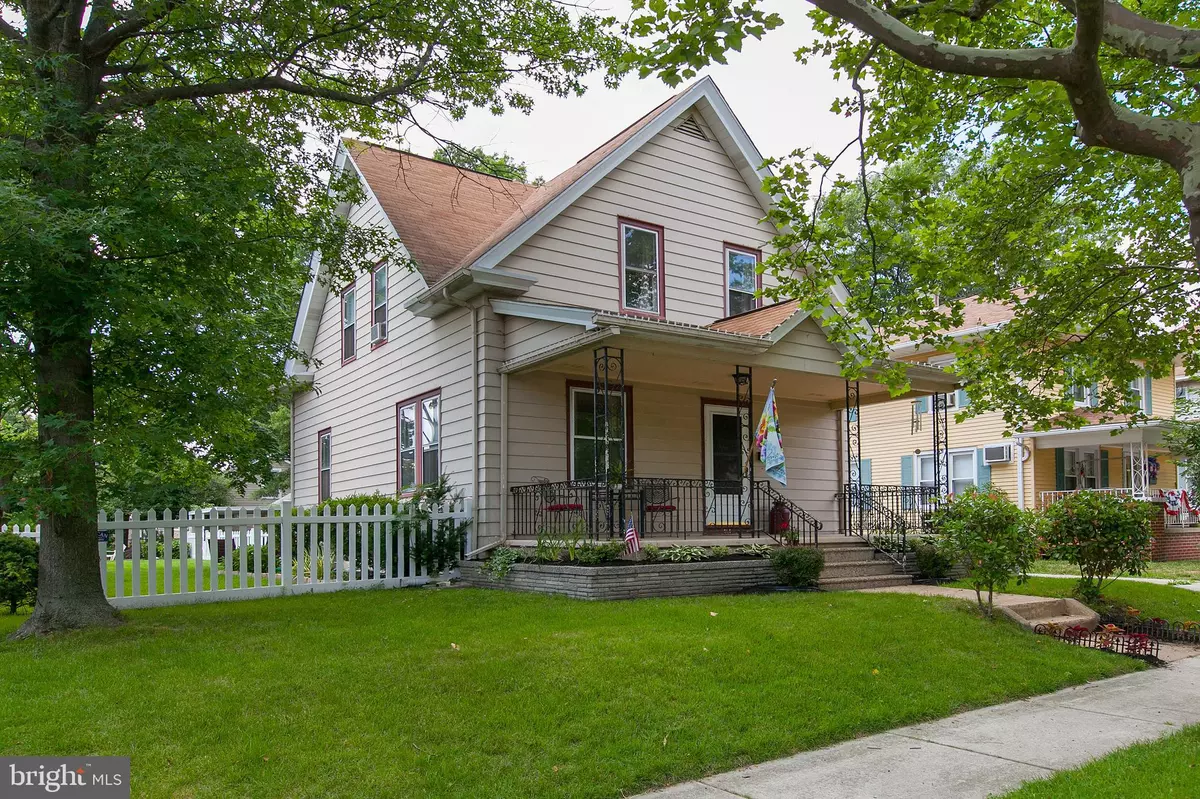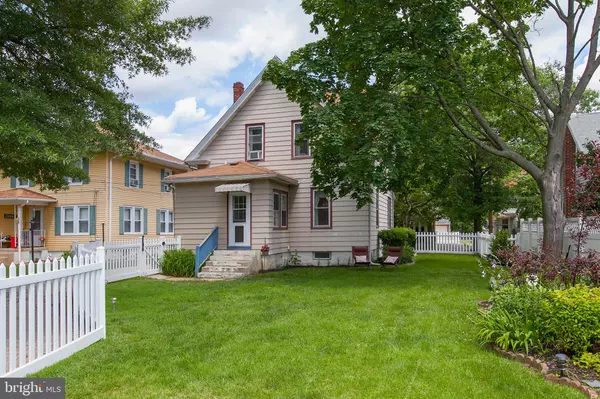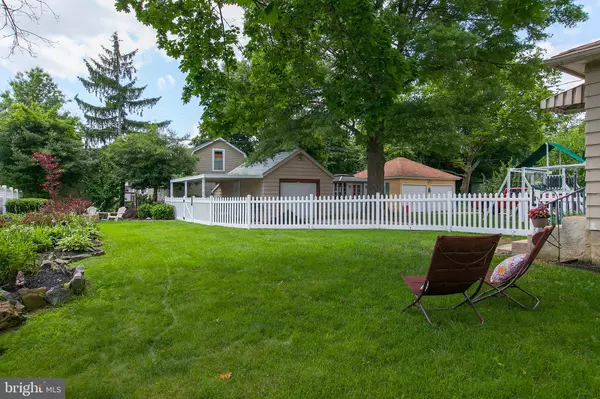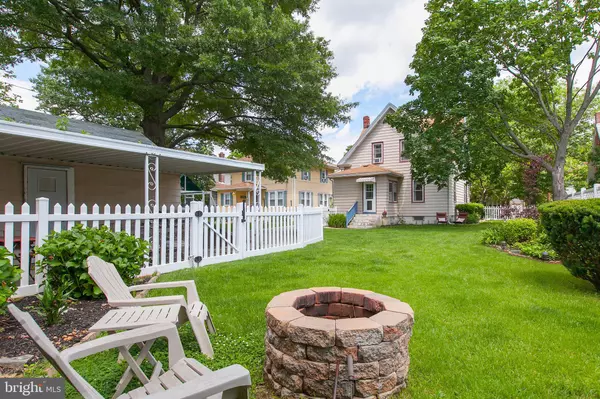$141,000
$146,400
3.7%For more information regarding the value of a property, please contact us for a free consultation.
564 GREENWICH AVE Paulsboro, NJ 08066
3 Beds
2 Baths
1,957 SqFt
Key Details
Sold Price $141,000
Property Type Single Family Home
Sub Type Detached
Listing Status Sold
Purchase Type For Sale
Square Footage 1,957 sqft
Price per Sqft $72
Subdivision Billingsport
MLS Listing ID NJGL228712
Sold Date 05/10/19
Style Colonial
Bedrooms 3
Full Baths 1
Half Baths 1
HOA Y/N N
Abv Grd Liv Area 1,632
Originating Board BRIGHT
Year Built 1920
Annual Tax Amount $4,805
Tax Year 2018
Lot Size 6,750 Sqft
Acres 0.15
Lot Dimensions 50 x 135
Property Description
Newly listed 1,632 sqft 3 Bed/ 1.5 Bath 2 story home with a full/partially finished basement and a detached garage and carport. Perfect to keep the vehicles out of the elements. You will love the shaded treeline street out front and the relaxing covered & open Front Porch to relax on in the shade during those hot summer days ahead. Step inside to the spacious living room w/built in cabinets. Huge formal dining room w/Oak hardwood flooring and 2 built in corner hutches. This area connects to the large Eat-In kitchen w/ceramic tile flooring, wood cabinetry, tile back splash and all appliances included. The mud room with a convenient remodeled powder room, laundry room closet with pocket door. The 2nd floor host the 3 spacious bedrooms with walk-in closet in every bedroom. That is unheard of. There is also the full bath on the 2nd floor with another walk in linen closet. The basement features a finished basement with a game/bar room area. Updated High efficient gas hot air heater and high efficient hot water heater. The rear yard features a long driveway back to the 1 car garage, covered carport or could be used as a covered patio and a fenced rear yard. The property is conveniently located near schools, shopping, restaurants and Rt 295 North and South to be in the City or Delaware within15-20 minutes. Hurry before this one is gone!!
Location
State NJ
County Gloucester
Area Paulsboro Boro (20814)
Zoning RES
Rooms
Other Rooms Living Room, Dining Room, Primary Bedroom, Bedroom 2, Bedroom 3, Kitchen, Family Room, Laundry, Mud Room
Basement Full, Fully Finished, Partially Finished
Interior
Interior Features Attic, Carpet, Walk-in Closet(s), Wood Floors, Kitchen - Eat-In
Hot Water Natural Gas
Heating Forced Air
Cooling Wall Unit
Flooring Hardwood, Ceramic Tile, Vinyl, Carpet
Equipment Built-In Range, Dishwasher, Disposal, Oven/Range - Electric
Fireplace N
Appliance Built-In Range, Dishwasher, Disposal, Oven/Range - Electric
Heat Source Natural Gas
Laundry Main Floor
Exterior
Exterior Feature Porch(es), Patio(s)
Parking Features Garage - Front Entry
Garage Spaces 7.0
Carport Spaces 1
Fence Vinyl, Picket
Utilities Available Cable TV Available, Electric Available, Phone Available
Water Access N
Roof Type Shingle
Street Surface Black Top
Accessibility None
Porch Porch(es), Patio(s)
Road Frontage Boro/Township
Total Parking Spaces 7
Garage Y
Building
Lot Description Cleared, Front Yard, Level, Rear Yard, SideYard(s)
Story 2
Foundation Block
Sewer Public Sewer
Water Public
Architectural Style Colonial
Level or Stories 2
Additional Building Above Grade, Below Grade
New Construction N
Schools
Middle Schools Paulsboro
High Schools Paulsboro
School District Paulsboro Public Schools
Others
Senior Community No
Tax ID 14-00030-00018
Ownership Fee Simple
SqFt Source Assessor
Acceptable Financing Conventional, FHA 203(b), VA, USDA
Listing Terms Conventional, FHA 203(b), VA, USDA
Financing Conventional,FHA 203(b),VA,USDA
Special Listing Condition Standard
Read Less
Want to know what your home might be worth? Contact us for a FREE valuation!

Our team is ready to help you sell your home for the highest possible price ASAP

Bought with Non Member • Non Subscribing Office





