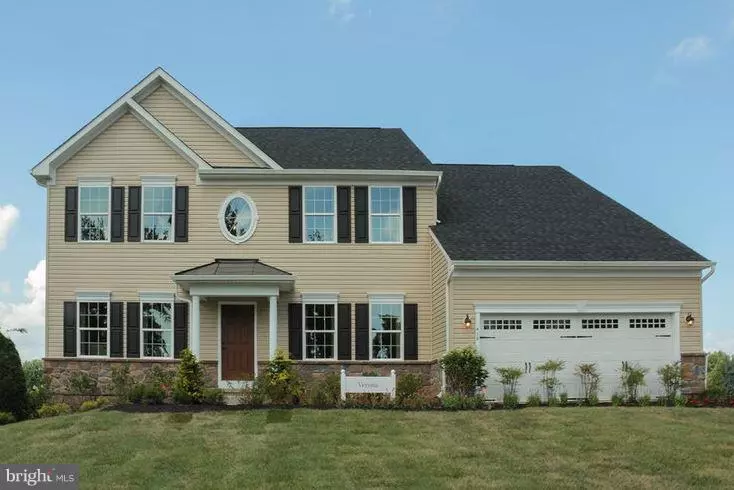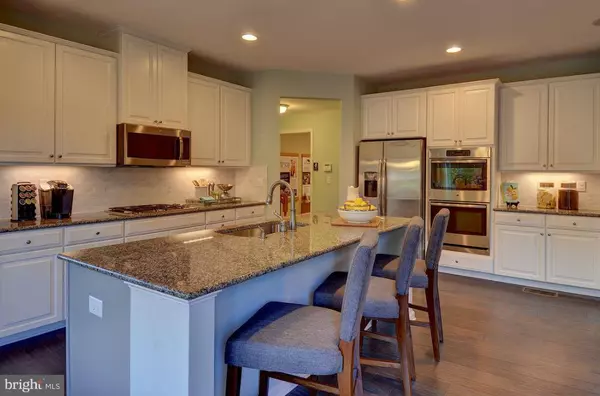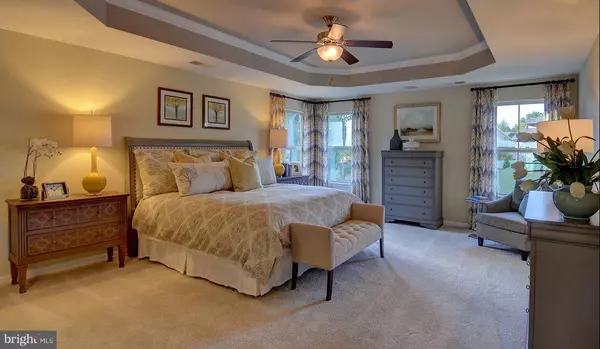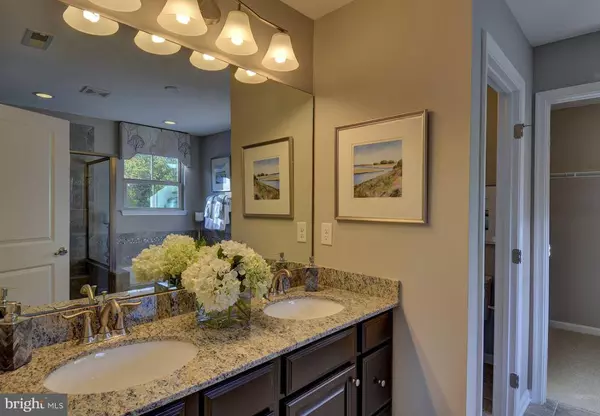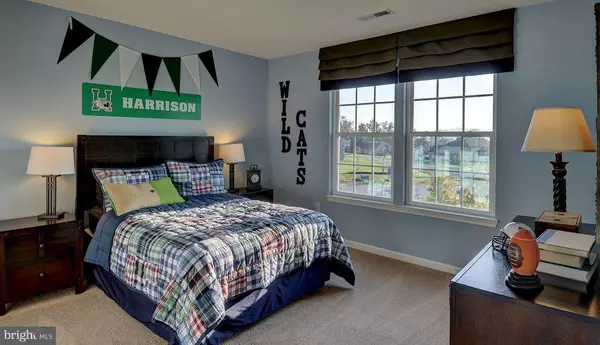$379,990
$379,990
For more information regarding the value of a property, please contact us for a free consultation.
1433 STARCATCHER DR Middletown, DE 19709
4 Beds
4 Baths
3,415 SqFt
Key Details
Sold Price $379,990
Property Type Single Family Home
Sub Type Detached
Listing Status Sold
Purchase Type For Sale
Square Footage 3,415 sqft
Price per Sqft $111
Subdivision High Hook Farms
MLS Listing ID DENC316268
Sold Date 05/08/19
Style Traditional
Bedrooms 4
Full Baths 3
Half Baths 1
HOA Fees $14/ann
HOA Y/N Y
Abv Grd Liv Area 2,822
Originating Board BRIGHT
Year Built 2018
Annual Tax Amount $2,700
Tax Year 2018
Lot Size 8,500 Sqft
Acres 0.2
Lot Dimensions 80 X 95
Property Description
Want new construction without the wait? Delaware's #1 Home Builder has a rare QUICK DELIVERY Home at High Hook Farms featuring single-family homes located minutes from Route 1 and I-95 in northern Middletown. This VERONA QUICK DELIVERY has it all. Featuring 4 Bedrooms, plus a Bonus Room over the Garage, 3.5 Bathrooms, Study on Main Level, Finished Basement & Much More! Add this home to your search today before it is too late! The Verona is built with traditional center-hall colonial lines, with a side staircase that allows access from the front or the rear of the house. This home offers a seamless fusion of traditional elegance and modern amenities. A formal Living Room and Dining Room flank the Foyer, beyond which is the enormous Family Room with an INCLUDED fireplace that is open to a upgraded kitchen featuring 42 Maple Espresso Cabinets, granite countertops, stainless steel appliances, kitchen island, walk-in pantry and upgraded hardwood flooring. Off the Kitchen area is a Mud Room with a large coat closet. Upstairs are four bedrooms and two baths, and an ample 2nd floor Laundry. The Owner s Suite has a large walk-in closet and private bathroom featuring a separate soaking tub and walk-in shower. The Bonus Room gives you extra space upstairs and if you still need more space, don t forget to check out the finished basement that features an included full bathroom. Don t miss out on the great opportunity to move into a brand new home at High Hook Farms! Call today.
Location
State DE
County New Castle
Area South Of The Canal (30907)
Zoning RES
Rooms
Other Rooms Living Room, Dining Room, Primary Bedroom, Bedroom 2, Bedroom 4, Kitchen, Family Room, Bedroom 1, Study, Bonus Room
Basement Full, Partially Finished
Interior
Interior Features Primary Bath(s), Kitchen - Island, Butlers Pantry, Kitchen - Eat-In, Walk-in Closet(s)
Heating Forced Air
Cooling Central A/C
Equipment Built-In Range, Dishwasher, Refrigerator, Built-In Microwave, Disposal
Fireplace N
Appliance Built-In Range, Dishwasher, Refrigerator, Built-In Microwave, Disposal
Heat Source Natural Gas
Laundry Upper Floor
Exterior
Parking Features Built In
Garage Spaces 2.0
Water Access N
Accessibility None
Attached Garage 2
Total Parking Spaces 2
Garage Y
Building
Story 2
Sewer Public Sewer
Water Public
Architectural Style Traditional
Level or Stories 2
Additional Building Above Grade, Below Grade
New Construction Y
Schools
School District Appoquinimink
Others
HOA Fee Include Common Area Maintenance
Senior Community No
Ownership Fee Simple
SqFt Source Estimated
Special Listing Condition Standard
Read Less
Want to know what your home might be worth? Contact us for a FREE valuation!

Our team is ready to help you sell your home for the highest possible price ASAP

Bought with Kelly A Kennedy • Equity MidAtlantic Real Estate

