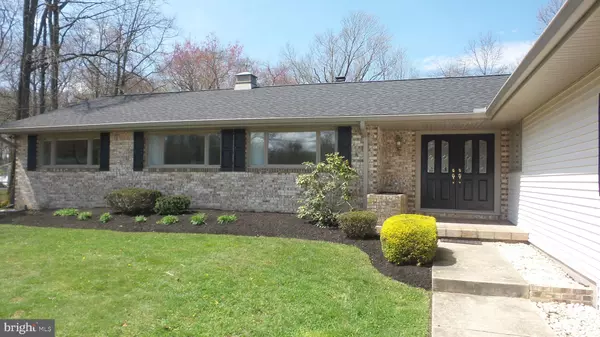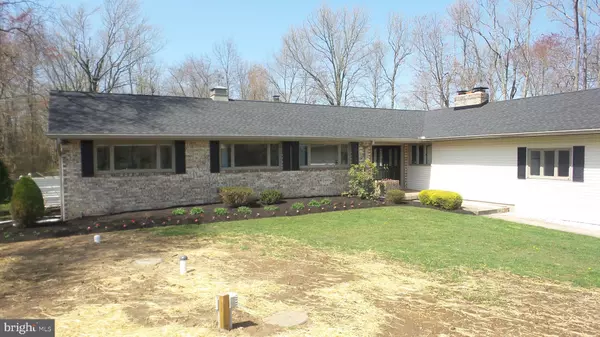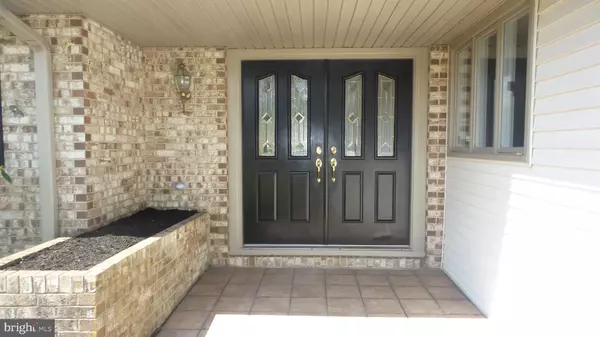$372,000
$374,900
0.8%For more information regarding the value of a property, please contact us for a free consultation.
96 STACY HAINES RD. Lumberton, NJ 08048
3 Beds
2 Baths
2,716 SqFt
Key Details
Sold Price $372,000
Property Type Single Family Home
Sub Type Detached
Listing Status Sold
Purchase Type For Sale
Square Footage 2,716 sqft
Price per Sqft $136
Subdivision None Available
MLS Listing ID NJBL341872
Sold Date 05/17/19
Style Ranch/Rambler
Bedrooms 3
Full Baths 2
HOA Y/N N
Abv Grd Liv Area 2,716
Originating Board BRIGHT
Year Built 1940
Annual Tax Amount $7,869
Tax Year 2018
Lot Size 1.052 Acres
Acres 1.05
Lot Dimensions 243x186
Property Description
Sprawling 2700sq. ft. 3 bedroom 2 full bath Ranch situated on just over acre of property. Upgraded throughout. New septic, heater, hot water heater, central air, roof, 200amp electric service and water proofed crawl space. Freshly painted, and hardwood floors throughout. Both bathrooms have been updated. Main entrance foyer leading to the large formal living room with sliding doors to the rear patio. Full eating kitchen with center cooking island and breakfast area with sliders also leading to the rear patio. The formal Dining room is just off the kitchen. Just off the kitchen is also the family room with a full brick wall with fireplace. You can leave the family room through sliders to the side wrap around patio or exit to the oversized 2 car garage. Down the hallway from the foyer is the study/office with a prick fireplace as well. The office is connected to a nice size mudroom/workshop leading to the 2 car garage. The other direction from the foyer you will find the 2 bedrooms, laundry and full bath. The master suite with walk-in closet and full bath with soaking tub as well as a stall shower complete this house. The rear fenced in yard has a storage shed and a 6 pen heated and air conditioned kennel. The dog pens each have their own 15x5 fenced in dog run. This is a must see home.
Location
State NJ
County Burlington
Area Lumberton Twp (20317)
Zoning RA
Rooms
Other Rooms Living Room, Dining Room, Primary Bedroom, Bedroom 2, Bedroom 3, Kitchen, Family Room, Foyer, Laundry, Office, Workshop
Main Level Bedrooms 3
Interior
Interior Features Attic, Ceiling Fan(s), Crown Moldings, Family Room Off Kitchen, Formal/Separate Dining Room, Kitchen - Eat-In, Kitchen - Island, Primary Bath(s), Recessed Lighting, Stall Shower, Walk-in Closet(s), Wood Floors
Heating Forced Air
Cooling Central A/C
Fireplaces Number 2
Fireplaces Type Brick, Wood
Fireplace Y
Heat Source Oil
Laundry Main Floor
Exterior
Parking Features Garage Door Opener, Inside Access, Oversized
Garage Spaces 8.0
Fence Chain Link
Water Access N
Accessibility None
Attached Garage 2
Total Parking Spaces 8
Garage Y
Building
Lot Description Front Yard, Rear Yard, SideYard(s)
Story 1
Foundation Crawl Space, Block
Sewer Septic Exists
Water Private
Architectural Style Ranch/Rambler
Level or Stories 1
Additional Building Above Grade, Below Grade
New Construction N
Schools
School District Lumberton Township Public Schools
Others
Senior Community No
Tax ID 17-00038-00006 04
Ownership Fee Simple
SqFt Source Assessor
Special Listing Condition Standard
Read Less
Want to know what your home might be worth? Contact us for a FREE valuation!

Our team is ready to help you sell your home for the highest possible price ASAP

Bought with Tammy L Cornine • Weichert Realtors





