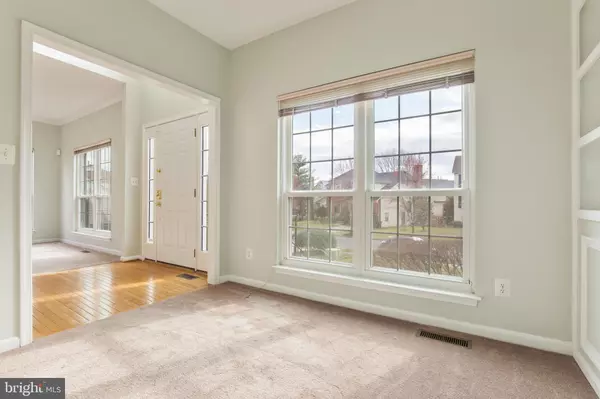$485,000
$485,000
For more information regarding the value of a property, please contact us for a free consultation.
13206 CAPE SHELL CT Upper Marlboro, MD 20774
5 Beds
4 Baths
2,964 SqFt
Key Details
Sold Price $485,000
Property Type Single Family Home
Sub Type Detached
Listing Status Sold
Purchase Type For Sale
Square Footage 2,964 sqft
Price per Sqft $163
Subdivision Perrywood
MLS Listing ID MDPG503638
Sold Date 05/23/19
Style Colonial
Bedrooms 5
Full Baths 3
Half Baths 1
HOA Fees $68/mo
HOA Y/N Y
Abv Grd Liv Area 2,964
Originating Board BRIGHT
Year Built 1996
Annual Tax Amount $5,958
Tax Year 2018
Lot Size 9,313 Sqft
Acres 0.21
Property Description
Beautiful 3 story, 9 foot ceiling home with 5 bedrooms, 3.5 bathrooms. Move-in ready. Great location in the Perrywood Community just minutes from the historical city of Upper Marlboro . Easy access off of Route 202, and Route 193 and just minutes away from 495 Beltway. Located close to three medical facilities, shopping center, restaurants and Community college. This 2 Story wooden floor entrance foyer has a beautiful front room office with built-in shelves. You will love the spacious formal living and dining rooms. Did I mention that this home has two family rooms? Well, it does. The main floor family room has a gas fire place and is located off of a gorgeous eat-in kitchen and a beautiful Florida room. The other family room is located in a spacious finished basement and is combined with a large recreation room. The eat-in kitchen has a center island cook top stove with 4 burners and a center cooking grill; stainless steel appliances consist of a built- in microwave, oven, dishwasher, and a refrigerator freezer with an ice maker. This kitchen also has a garbage disposal, and a double sink with a window that over looks the deck and back yard. The laundry room has a mud-area with access off of the kitchen and an access entrance to the two-car garage which has insulated garage doors. In addition the family room, the finished basement has one bedroom, one full bath and den. As I mentioned earlier, your second family room and recreation room are located in the basement and have a walk-out to the back yard. On the up stairs upper level, the large master suite has a sitting/dressing room with a ceiling fan. The master bathroom has a double vanity, soaking tub and separate shower. Three additional bedrooms and a third full bathroom are also located on this upstairs upper level. More features? In addition to a warranty on the fenced in back yard, a warranty on the roof and on the front windows and front door you have storage space under the house and a driveway that will accommodate six cars; additional parking is available on this cul-de-sac Court. This beautifully planned neighborhood has walking/jogging trails, playground parks, a community center with basketball and tennis courts and an in ground pool. You don't want to miss this gem of a home that has been cared for with lots of love. It's a must see to believe - You will not be disappointed!
Location
State MD
County Prince Georges
Zoning RS
Rooms
Other Rooms Living Room, Dining Room, Primary Bedroom, Bedroom 2, Bedroom 3, Bedroom 4, Kitchen, Game Room, Family Room, Den, Bedroom 1, Laundry, Office, Bathroom 3, Bonus Room, Primary Bathroom, Full Bath, Half Bath
Basement Other
Interior
Interior Features Attic, Built-Ins, Carpet, Ceiling Fan(s), Chair Railings, Family Room Off Kitchen, Floor Plan - Traditional, Formal/Separate Dining Room, Kitchen - Eat-In, Primary Bath(s), Pantry, Sprinkler System
Hot Water Natural Gas
Heating Heat Pump(s)
Cooling None
Flooring Fully Carpeted
Fireplaces Number 1
Fireplaces Type Gas/Propane, Mantel(s)
Equipment Built-In Microwave, Cooktop, Dishwasher, Disposal, Dryer - Electric, Exhaust Fan, Icemaker, Oven - Single, Washer
Furnishings No
Fireplace Y
Window Features Energy Efficient
Appliance Built-In Microwave, Cooktop, Dishwasher, Disposal, Dryer - Electric, Exhaust Fan, Icemaker, Oven - Single, Washer
Heat Source Natural Gas
Laundry Main Floor, Dryer In Unit, Washer In Unit
Exterior
Exterior Feature Deck(s)
Parking Features Garage - Front Entry, Garage Door Opener, Inside Access
Garage Spaces 2.0
Utilities Available Cable TV Available, Electric Available, Fiber Optics Available, Natural Gas Available, Phone Available, Water Available
Amenities Available Club House, Common Grounds, Jog/Walk Path, Pool - Outdoor, Basketball Courts, Bike Trail, Picnic Area, Tennis Courts
Water Access N
Roof Type Architectural Shingle
Accessibility >84\" Garage Door
Porch Deck(s)
Attached Garage 2
Total Parking Spaces 2
Garage Y
Building
Story 3+
Sewer Public Sewer
Water Public
Architectural Style Colonial
Level or Stories 3+
Additional Building Above Grade, Below Grade
Structure Type 9'+ Ceilings,Dry Wall
New Construction N
Schools
Elementary Schools Perrywood
Middle Schools Kettering
High Schools Largo
School District Prince George'S County Public Schools
Others
HOA Fee Include Common Area Maintenance,Road Maintenance,Snow Removal
Senior Community No
Tax ID 17030245969
Ownership Fee Simple
SqFt Source Assessor
Security Features Smoke Detector
Horse Property N
Special Listing Condition Standard
Read Less
Want to know what your home might be worth? Contact us for a FREE valuation!

Our team is ready to help you sell your home for the highest possible price ASAP

Bought with Deborah Cromer • CENTURY 21 Envision





