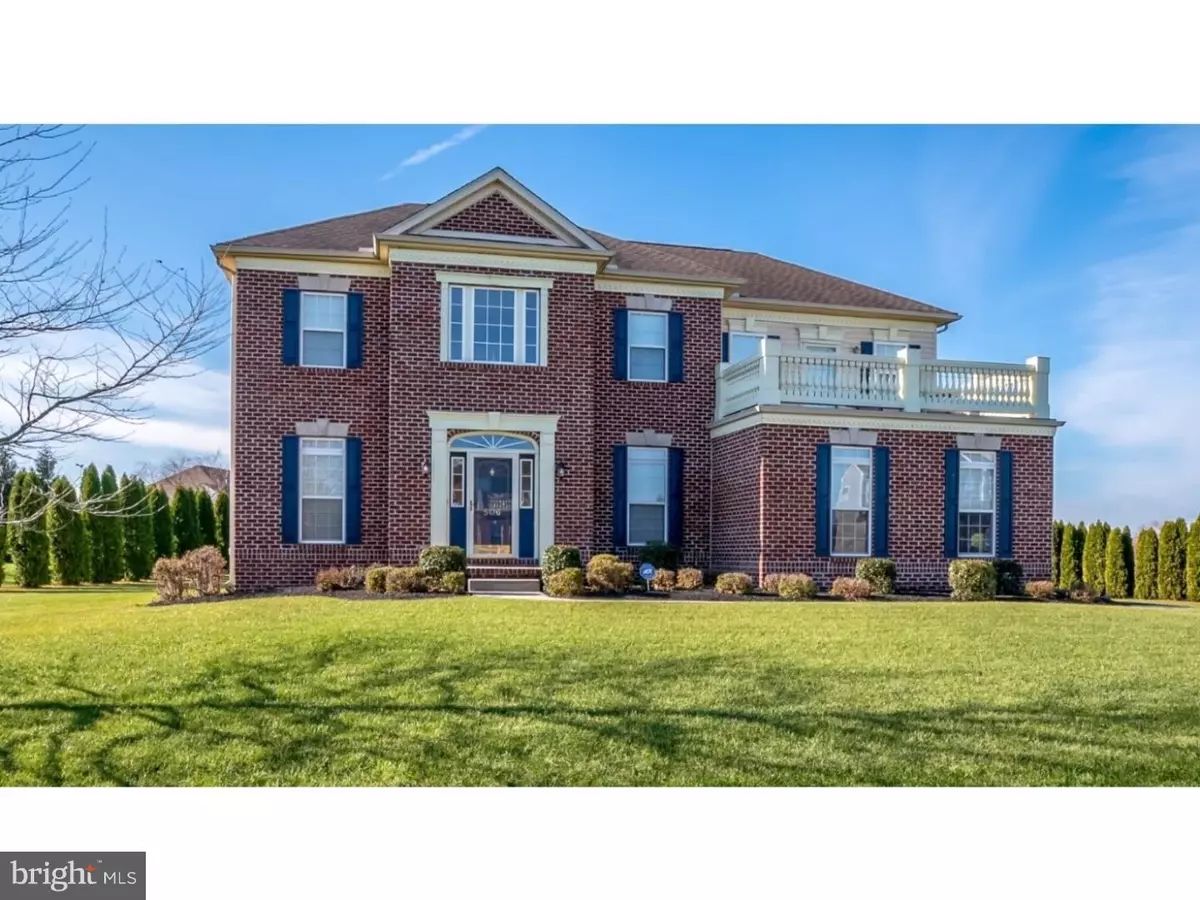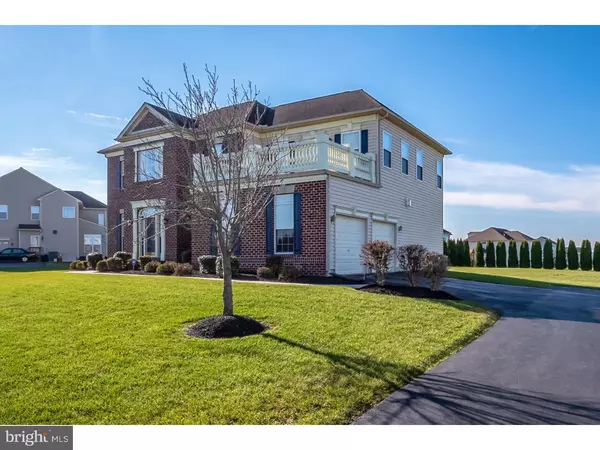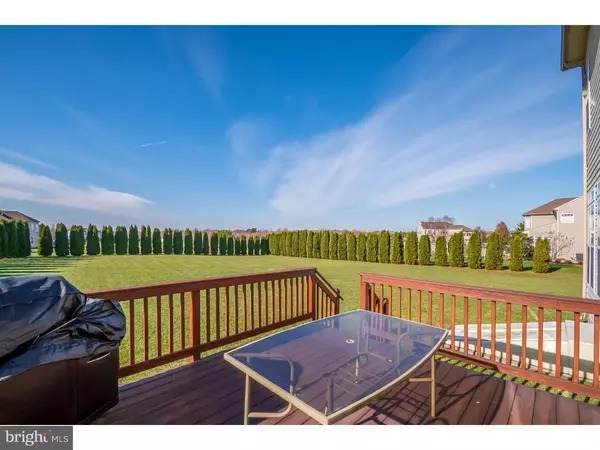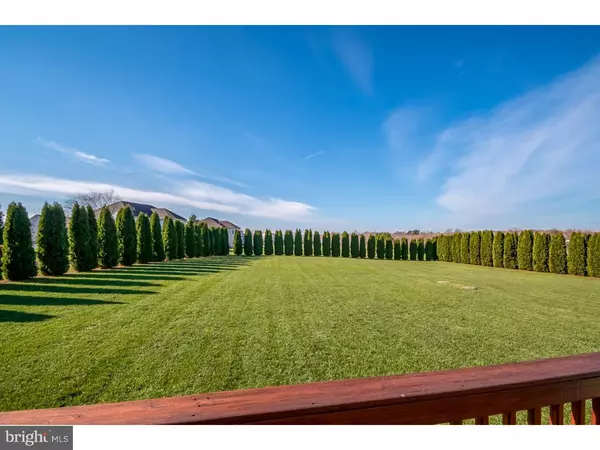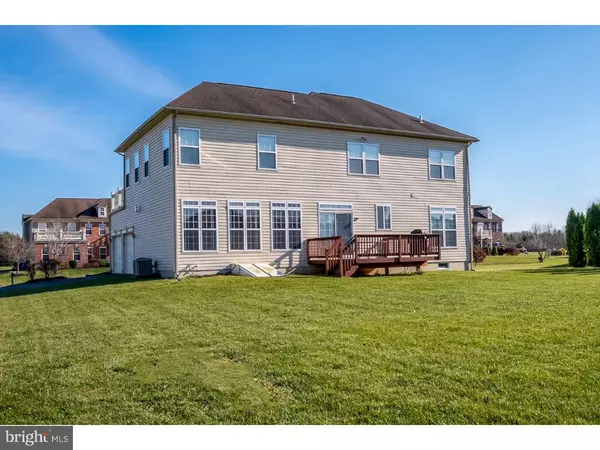$438,000
$459,900
4.8%For more information regarding the value of a property, please contact us for a free consultation.
506 SCHOONER CT Newark, DE 19702
4 Beds
3 Baths
2,850 SqFt
Key Details
Sold Price $438,000
Property Type Single Family Home
Sub Type Detached
Listing Status Sold
Purchase Type For Sale
Square Footage 2,850 sqft
Price per Sqft $153
Subdivision Bay Pointe
MLS Listing ID DENC224346
Sold Date 05/16/19
Style Colonial
Bedrooms 4
Full Baths 2
Half Baths 1
HOA Fees $29/ann
HOA Y/N Y
Abv Grd Liv Area 2,850
Originating Board TREND
Year Built 2005
Annual Tax Amount $3,293
Tax Year 2018
Lot Size 0.840 Acres
Acres 0.84
Lot Dimensions 200X244
Property Description
This luxurious house shows the pride of ownership. Crisp, clean and ready to move in. All levels including basement have nine foot ceilings and over sized windows for beautiful views. Located north of the canal yet close to water activities and restaurants in Chesapeake City. Enjoy the beautiful sunsets with two large decks, one off second floor master bedroom, in the front of the house and one off the kitchen, facing the backyard. A large kitchen with 42 inch cherry cabinets, granite counter tops, center island opening into large great room with gas fireplace, great for entertaining. The first floor also includes living room and formal dining room separated by elegant columns. An office on the main floor opens to a grand two story foyer with beautiful hardwood floors. First floor laundry room. The master bedroom is complete with a sitting room, elegant pillars, large walk in closet and an awesome master bathroom. The house is beautifully landscaped, back yard is lined with evergreen trees for privacy. The community has a tennis court, basketball court, playground and trails throughout beautifully landscaped Bay Pointe. Located in the desirable Appoquinimink School District, and convenient to Route 896 and Route 1. Come see this beautiful house in a great location! Listing Agent is related to seller.
Location
State DE
County New Castle
Area Newark/Glasgow (30905)
Zoning NC21
Rooms
Other Rooms Living Room, Dining Room, Primary Bedroom, Bedroom 2, Bedroom 3, Kitchen, Family Room, Bedroom 1, Laundry, Other, Attic
Basement Full, Unfinished
Interior
Interior Features Floor Plan - Open, Kitchen - Island, Pantry, Upgraded Countertops, Walk-in Closet(s), Window Treatments, Ceiling Fan(s), Combination Dining/Living, Kitchen - Eat-In
Hot Water Natural Gas
Heating Forced Air
Cooling Central A/C
Fireplaces Number 1
Fireplace Y
Heat Source Natural Gas
Laundry Main Floor
Exterior
Exterior Feature Balcony, Brick, Deck(s)
Parking Features Garage - Side Entry, Garage Door Opener, Inside Access
Garage Spaces 5.0
Water Access N
Accessibility None
Porch Balcony, Brick, Deck(s)
Attached Garage 2
Total Parking Spaces 5
Garage Y
Building
Story 2
Sewer On Site Septic
Water Public
Architectural Style Colonial
Level or Stories 2
Additional Building Above Grade
Structure Type High
New Construction N
Schools
Elementary Schools Olive B. Loss
Middle Schools Alfred G. Waters
High Schools Appoquinimink
School District Appoquinimink
Others
Senior Community No
Tax ID 11-049.00-008
Ownership Fee Simple
SqFt Source Estimated
Special Listing Condition Standard
Read Less
Want to know what your home might be worth? Contact us for a FREE valuation!

Our team is ready to help you sell your home for the highest possible price ASAP

Bought with Kanokporn Covey • BHHS Fox & Roach-Newark

