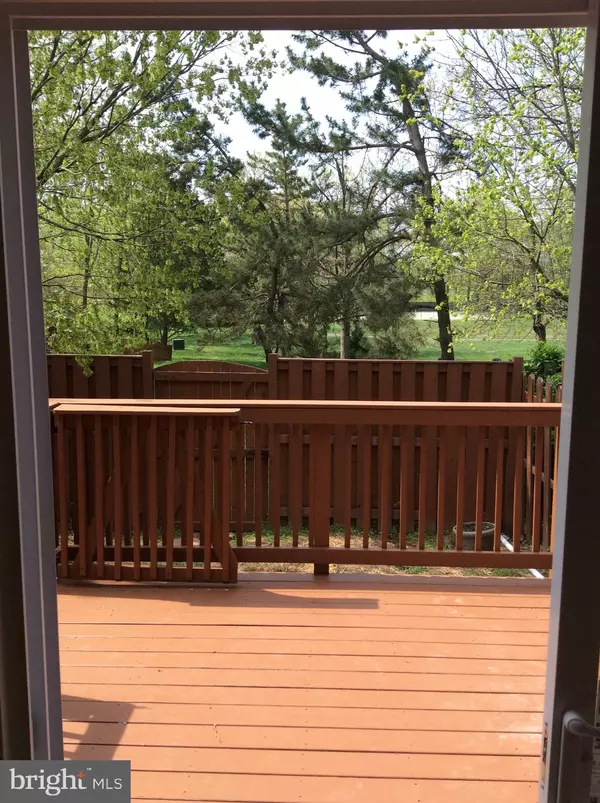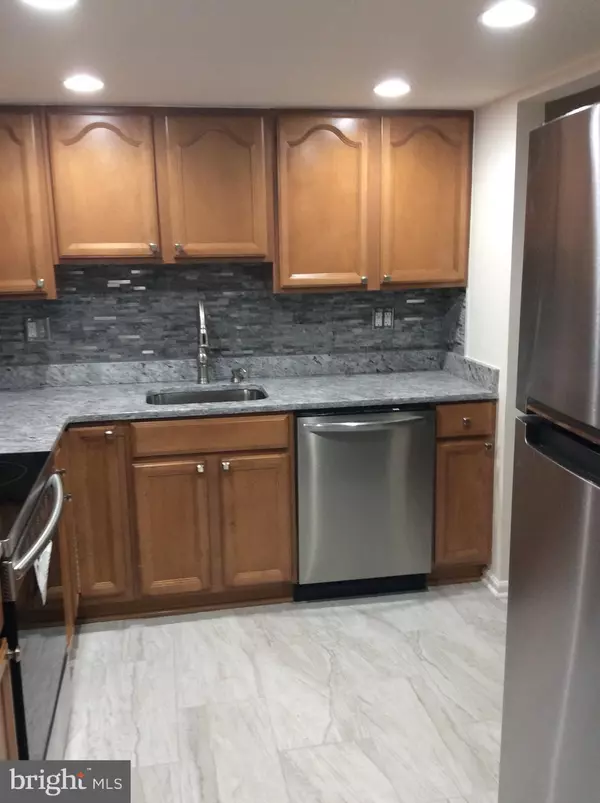$380,000
$399,000
4.8%For more information regarding the value of a property, please contact us for a free consultation.
807 SYCAMORE CT Herndon, VA 20170
5 Beds
4 Baths
1,941 SqFt
Key Details
Sold Price $380,000
Property Type Townhouse
Sub Type Interior Row/Townhouse
Listing Status Sold
Purchase Type For Sale
Square Footage 1,941 sqft
Price per Sqft $195
Subdivision Courts Of Chandon
MLS Listing ID VAFX1055038
Sold Date 05/23/19
Style Dutch,Colonial
Bedrooms 5
Full Baths 3
Half Baths 1
HOA Fees $107/mo
HOA Y/N Y
Abv Grd Liv Area 1,294
Originating Board BRIGHT
Year Built 1979
Annual Tax Amount $3,658
Tax Year 2018
Lot Size 1,545 Sqft
Acres 0.04
Property Description
This updated, beautiful 5 bedroom home is located barely 0.8 mi. from the brand new Silver Line metro station !!! a bright kitchen has brand new granite countertops with stainless steel appliances and flows into a dining area with fireplace. sliding glass leads you to a deck which is surrounded by a fully-fenced backyard and opens to the association park with swimming pool and tennis court. hardwood floors on upper two levels and tile downstairs make for a wonderful, clean look. this home is but a few blocks from shopping & businesses on famous elden street, is near dulles airport and routes #267 & #28. windows & hvac have been updated recently. Stove, refrigerator, dishwasher, washer, dryer, sliding glass door, and full-house recessed lighting are brand new. there are 2 assigned parking spots and ample street parking just 4 doors down !! thanks for looking !
Location
State VA
County Fairfax
Zoning 800
Rooms
Other Rooms Living Room, Dining Room, Primary Bedroom, Bedroom 2, Bedroom 3, Bedroom 4, Bedroom 5, Kitchen, Laundry, Bathroom 1, Bathroom 2, Half Bath
Basement Full
Interior
Interior Features Primary Bath(s), Recessed Lighting, Upgraded Countertops, Wood Floors
Hot Water Electric
Heating Heat Pump(s)
Cooling Central A/C
Flooring Ceramic Tile, Hardwood
Fireplaces Number 2
Equipment Built-In Microwave, Dishwasher, Disposal, Dryer - Electric, Exhaust Fan, Oven/Range - Electric, Refrigerator, Stainless Steel Appliances, Washer, Water Heater
Fireplace Y
Appliance Built-In Microwave, Dishwasher, Disposal, Dryer - Electric, Exhaust Fan, Oven/Range - Electric, Refrigerator, Stainless Steel Appliances, Washer, Water Heater
Heat Source Electric
Exterior
Exterior Feature Deck(s)
Garage Spaces 2.0
Amenities Available Pool - Outdoor, Tennis Courts
Water Access N
Accessibility None
Porch Deck(s)
Total Parking Spaces 2
Garage N
Building
Story 3+
Sewer Public Sewer
Water Public
Architectural Style Dutch, Colonial
Level or Stories 3+
Additional Building Above Grade, Below Grade
New Construction N
Schools
School District Fairfax County Public Schools
Others
HOA Fee Include Pool(s),Other
Senior Community No
Tax ID 0162 21 0244
Ownership Fee Simple
SqFt Source Assessor
Special Listing Condition Standard
Read Less
Want to know what your home might be worth? Contact us for a FREE valuation!

Our team is ready to help you sell your home for the highest possible price ASAP

Bought with Allison Kelley • Long & Foster Real Estate, Inc.





