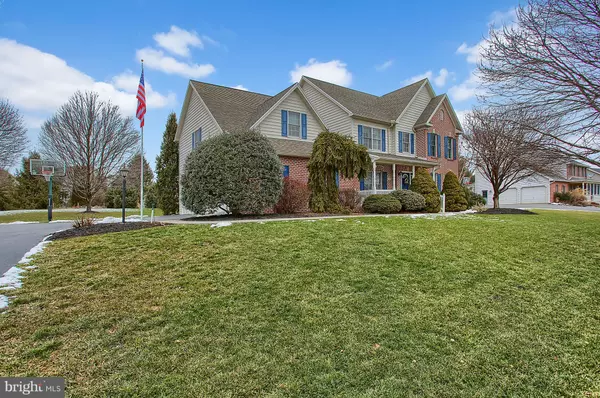$350,400
$364,900
4.0%For more information regarding the value of a property, please contact us for a free consultation.
106 SHIRLEY LN Boiling Springs, PA 17007
4 Beds
3 Baths
2,699 SqFt
Key Details
Sold Price $350,400
Property Type Single Family Home
Sub Type Detached
Listing Status Sold
Purchase Type For Sale
Square Footage 2,699 sqft
Price per Sqft $129
Subdivision Indian Hills
MLS Listing ID PACB106480
Sold Date 05/24/19
Style Traditional
Bedrooms 4
Full Baths 2
Half Baths 1
HOA Y/N N
Abv Grd Liv Area 2,699
Originating Board BRIGHT
Year Built 1998
Annual Tax Amount $4,328
Tax Year 2020
Lot Size 0.470 Acres
Acres 0.47
Property Description
This Ridge View Herb Weaver 1998 custom built and impeccably kept 2700+ sq ft, 4BR and 2 1/2 BA brick & vinyl 2 story home with 2 car garage rests on a gently sloped well-manicured .47 ac lot with surrounding invisible pet fence. Quality designed with wide hallways. Kitchen with tile floor & new 2011 SS appliances, to include Samsung Refrigerator, Electrolux Microwave and Electrolux Dual Fuel Range/Oven with gas range and electric oven for the avid baker. Sit down eating area with tile floor, adjoining the rear Family Room with Natural gas fireplace. Family room has patio door access to the 2011 added rear covered 20 X 17 patio area with hardscape lighting, stereo speakers and surrounded by dry laid stone wall addition and stamped walkway. Formal Dining Room with hardwood & carpeted Study/Sitting/Living room to the front . Foyer and center entrance hallway tiled to the kitchen. Upstairs area provides a wide hallway, large hall bath, 4 Bedrooms, 3 with lighted ceiling fans, abundant closet and storage areas. The master bedroom suite is expansive and includes individual walk-in closets, cathedral ceiling and lighted ceiling fan. 2 additional unfinished storage closets allow access for items needed on a seasonal basis. The master private bath is composed of jetted tub, walk in shower, dual sinks and make up vanity. Entire house, trim and doors repainted in 2013. Quality hardwood, tile, vinyl and 2013 replaced carpet flooring appropriately placed throughout the home. Whole house natural gas generator was added in 2015. New furnace blower in 2017. New Central AC unit replaced in 2018. Efficient and comfortable natural gas heat. Poured wall basement with built and attached shelving, gas hot water heater, electric panel, furnace and central a/c unit. Home is located close to the South Middleton Schools. Enjoy this quality built and well maintained home. Awaits a new owner to enjoy all the amenities this home offers.
Location
State PA
County Cumberland
Area South Middleton Twp (14440)
Zoning RESIDENTIAL
Rooms
Other Rooms Dining Room, Primary Bedroom, Bedroom 2, Bedroom 3, Bedroom 4, Kitchen, Family Room, Foyer, Breakfast Room, Study, Bathroom 1, Primary Bathroom, Half Bath
Basement Full, Interior Access, Poured Concrete, Shelving, Sump Pump, Unfinished
Interior
Interior Features Breakfast Area, Built-Ins, Carpet, Ceiling Fan(s), Chair Railings, Crown Moldings, Dining Area, Family Room Off Kitchen, Formal/Separate Dining Room, Primary Bath(s), Recessed Lighting, Stall Shower, Walk-in Closet(s), WhirlPool/HotTub, Window Treatments
Hot Water Natural Gas
Heating Forced Air
Cooling Ceiling Fan(s), Central A/C
Flooring Carpet, Ceramic Tile, Hardwood, Vinyl
Fireplaces Number 1
Fireplaces Type Gas/Propane
Equipment Built-In Range, Dishwasher, Dryer - Electric, ENERGY STAR Dishwasher, ENERGY STAR Refrigerator, Icemaker, Microwave, Oven - Double, Stainless Steel Appliances
Fireplace Y
Window Features Double Pane,Vinyl Clad
Appliance Built-In Range, Dishwasher, Dryer - Electric, ENERGY STAR Dishwasher, ENERGY STAR Refrigerator, Icemaker, Microwave, Oven - Double, Stainless Steel Appliances
Heat Source Natural Gas
Laundry Main Floor
Exterior
Exterior Feature Patio(s), Porch(es), Roof
Parking Features Garage - Side Entry, Garage Door Opener, Inside Access, Oversized
Garage Spaces 2.0
Fence Masonry/Stone
Utilities Available Cable TV, Electric Available, Natural Gas Available, Phone Connected, Sewer Available, Water Available
Water Access N
View Street
Roof Type Asphalt
Street Surface Access - On Grade,Paved
Accessibility 36\"+ wide Halls, Doors - Swing In
Porch Patio(s), Porch(es), Roof
Road Frontage Boro/Township
Attached Garage 2
Total Parking Spaces 2
Garage Y
Building
Lot Description Front Yard, Landscaping, Private, Rear Yard, SideYard(s), Sloping
Story 2
Foundation Concrete Perimeter, Passive Radon Mitigation
Sewer Public Sewer
Water Public
Architectural Style Traditional
Level or Stories 2
Additional Building Above Grade, Below Grade
Structure Type 9'+ Ceilings,Cathedral Ceilings,Dry Wall,Vaulted Ceilings
New Construction N
Schools
Elementary Schools W.G. Rice
Middle Schools Yellow Breeches
High Schools Boiling Springs
School District South Middleton
Others
Senior Community No
Tax ID 40-28-2098-066
Ownership Fee Simple
SqFt Source Assessor
Security Features Main Entrance Lock,Smoke Detector
Acceptable Financing Cash, Conventional, FHA, VA
Listing Terms Cash, Conventional, FHA, VA
Financing Cash,Conventional,FHA,VA
Special Listing Condition Standard
Read Less
Want to know what your home might be worth? Contact us for a FREE valuation!

Our team is ready to help you sell your home for the highest possible price ASAP

Bought with Megan DUFFIE FLOR • Lawyers Realty, LLC





