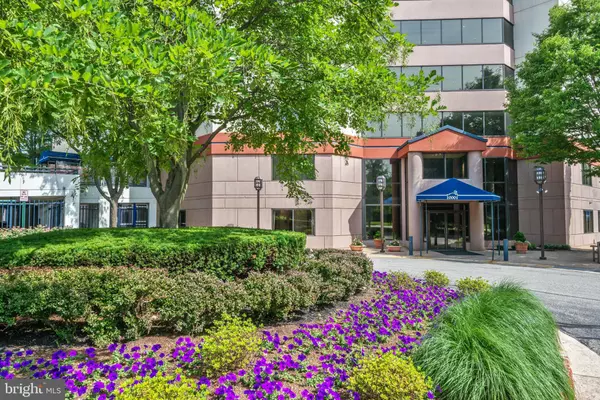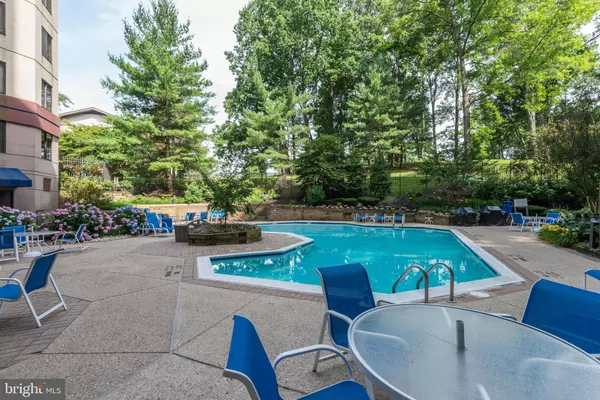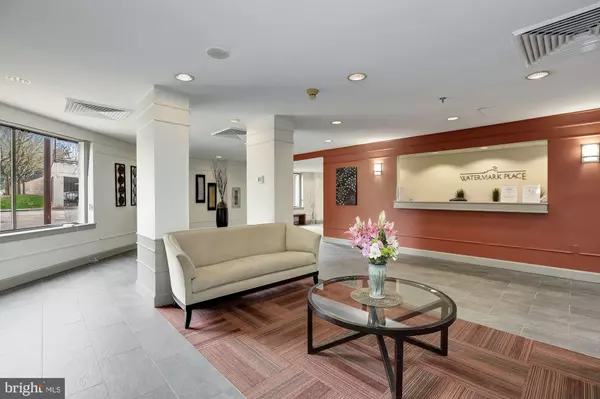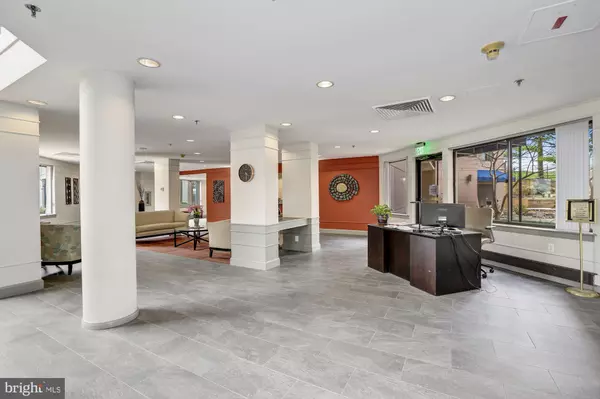$293,000
$299,950
2.3%For more information regarding the value of a property, please contact us for a free consultation.
10001 WINDSTREAM DR #807 Columbia, MD 21044
2 Beds
2 Baths
1,400 SqFt
Key Details
Sold Price $293,000
Property Type Condo
Sub Type Condo/Co-op
Listing Status Sold
Purchase Type For Sale
Square Footage 1,400 sqft
Price per Sqft $209
Subdivision Village Of Wilde Lake
MLS Listing ID MDHW261426
Sold Date 05/24/19
Style Transitional
Bedrooms 2
Full Baths 2
Condo Fees $828/mo
HOA Y/N N
Abv Grd Liv Area 1,400
Originating Board BRIGHT
Year Built 1990
Annual Tax Amount $4,139
Tax Year 2019
Property Description
Watermark Place is a beautiful high-rise condominium with beautiful grounds and a distinctive royal blue awning that celebrates the main entrance. Among the building's many amenities are a club room, swimming pool, exercise facility, door man, as well as gated and rooftop parking. With spectacular views overlooking Wilde Lake, this two-bedroom condo offers luxurious living spaces including a spacious living room with lakeside balcony, formal dining and an eat-kitchen with a breakfast area, also lake side. Enjoy a huge master with en suite bath, a second bedroom or den with a hall bath, walk-in closets, and laundry room. Two storage units and a dedicated garage parking space complete this comprehensive living experience. Conveniently located, Watermark Place is just blocks to Whole Foods, Columbia Mall, Merriweather Post Pavilion and commuter routes such as Route 29 and Little Patuxent Parkway. Come home to luxury living with a resort style overlooking Wilde Lake.
Location
State MD
County Howard
Zoning NT
Rooms
Other Rooms Living Room, Dining Room, Primary Bedroom, Bedroom 2, Kitchen, Foyer, Breakfast Room, Bathroom 2, Primary Bathroom
Main Level Bedrooms 2
Interior
Interior Features Breakfast Area, Carpet, Dining Area, Floor Plan - Open, Formal/Separate Dining Room, Kitchen - Eat-In, Kitchen - Table Space, Walk-in Closet(s), Window Treatments
Hot Water Electric
Heating Forced Air, Heat Pump(s), Programmable Thermostat
Cooling Central A/C, Programmable Thermostat
Flooring Carpet, Ceramic Tile
Equipment Cooktop, Dishwasher, Disposal, Dryer - Electric, ENERGY STAR Refrigerator, Icemaker, Oven - Self Cleaning, Oven - Wall, Refrigerator, Surface Unit, Washer, Water Heater
Fireplace N
Window Features Screens
Appliance Cooktop, Dishwasher, Disposal, Dryer - Electric, ENERGY STAR Refrigerator, Icemaker, Oven - Self Cleaning, Oven - Wall, Refrigerator, Surface Unit, Washer, Water Heater
Heat Source Electric
Laundry Has Laundry, Washer In Unit, Dryer In Unit
Exterior
Exterior Feature Balcony
Parking On Site 1
Amenities Available Club House, Common Grounds, Concierge, Exercise Room, Extra Storage, Fitness Center, Jog/Walk Path, Lake, Picnic Area, Pool - Outdoor, Swimming Pool, Water/Lake Privileges
Water Access N
Accessibility Elevator
Porch Balcony
Garage N
Building
Lot Description Landscaping, Backs - Open Common Area, Other
Story 1
Unit Features Mid-Rise 5 - 8 Floors
Sewer Public Sewer
Water Public
Architectural Style Transitional
Level or Stories 1
Additional Building Above Grade, Below Grade
New Construction N
Schools
Elementary Schools Bryant Woods
Middle Schools Wilde Lake
High Schools Wilde Lake
School District Howard County Public School System
Others
HOA Fee Include Common Area Maintenance,Custodial Services Maintenance,Health Club,Pool(s),Recreation Facility,Snow Removal
Senior Community No
Tax ID 1415097531
Ownership Condominium
Security Features 24 hour security,Desk in Lobby,Doorman,Fire Detection System,Main Entrance Lock,Monitored,Resident Manager,Security System,Smoke Detector,Sprinkler System - Indoor
Special Listing Condition Standard
Read Less
Want to know what your home might be worth? Contact us for a FREE valuation!

Our team is ready to help you sell your home for the highest possible price ASAP

Bought with Jill L Lapides • RE/MAX Realty Group





