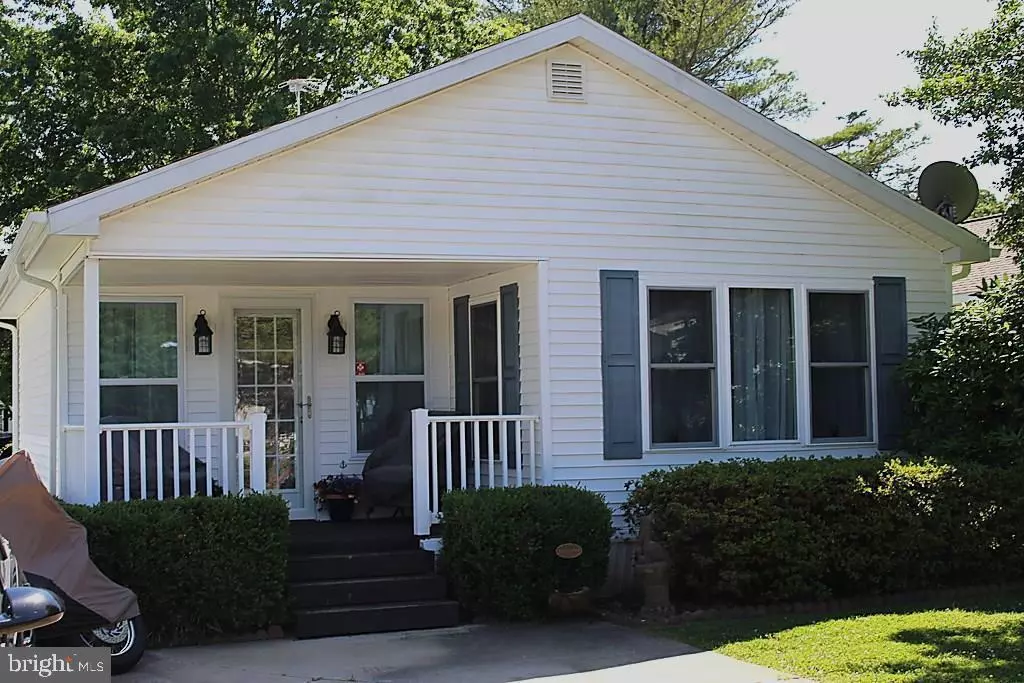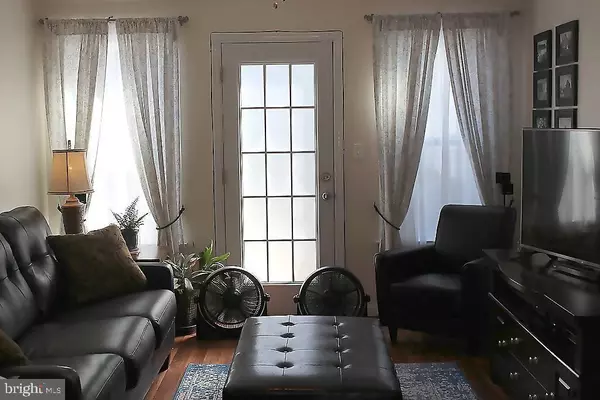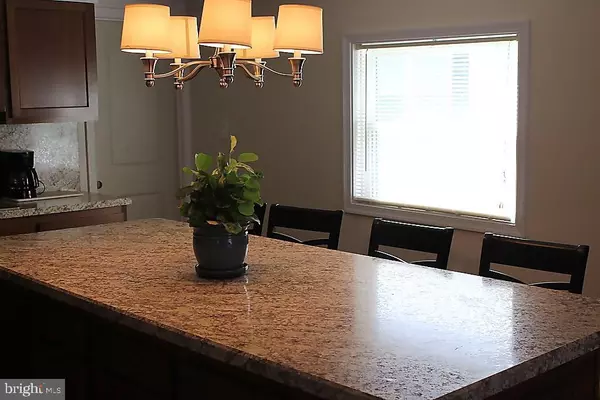$65,000
$69,900
7.0%For more information regarding the value of a property, please contact us for a free consultation.
19708 PRINCE ST Rehoboth Beach, DE 19971
2 Beds
2 Baths
1,200 SqFt
Key Details
Sold Price $65,000
Property Type Manufactured Home
Sub Type Manufactured
Listing Status Sold
Purchase Type For Sale
Square Footage 1,200 sqft
Price per Sqft $54
Subdivision Camelot Mhp
MLS Listing ID 1002050444
Sold Date 09/28/18
Style Modular/Pre-Fabricated
Bedrooms 2
Full Baths 2
HOA Y/N N
Abv Grd Liv Area 1,200
Originating Board BRIGHT
Land Lease Amount 665.0
Land Lease Frequency Monthly
Year Built 2000
Annual Tax Amount $404
Tax Year 2017
Property Description
Must see, lovely high quality refurbished home has a 1 yr old furnace and central air unit was new in 2013. Seller installed a water softener and a reverse osmosis water filtration system. In the last 2 years: new plumbing, electrical, subfloors, laminate flooring, roof, windows, light fixtures, drywall with crown molding, oversized sink and GFI's, 8' kitchen island with all new countertops, cabinets and updated appliances. Seller invested $3,000 in landscaping. Community pool, work out room and community center; pool parties, social gatherings, costume parties. Grass mowing included in ground rent. *furniture negotiable
Location
State DE
County Sussex
Area Lewes Rehoboth Hundred (31009)
Rooms
Other Rooms Living Room, Dining Room, Bedroom 2, Kitchen, Bedroom 1, Laundry, Bathroom 1, Bathroom 2
Main Level Bedrooms 2
Interior
Interior Features Built-Ins, Ceiling Fan(s), Combination Kitchen/Dining, Family Room Off Kitchen, Kitchen - Island, Kitchen - Galley, Primary Bath(s), Water Treat System, Window Treatments
Heating Central
Cooling Window Unit(s), Central A/C
Flooring Laminated, Vinyl
Equipment Built-In Microwave, Dishwasher, Oven/Range - Electric, Refrigerator, Water Heater
Furnishings No
Fireplace N
Window Features Double Pane
Appliance Built-In Microwave, Dishwasher, Oven/Range - Electric, Refrigerator, Water Heater
Heat Source Electric
Laundry Hookup
Exterior
Garage Spaces 2.0
Utilities Available Cable TV Available, Electric Available, Phone Not Available, Water Available, Sewer Available
Water Access N
Roof Type Architectural Shingle,Pitched,Shingle
Accessibility Doors - Swing In, Level Entry - Main
Road Frontage Private
Total Parking Spaces 2
Garage N
Building
Story 1
Foundation Pilings
Sewer Public Sewer
Water Public
Architectural Style Modular/Pre-Fabricated
Level or Stories 1
Additional Building Above Grade, Below Grade
Structure Type Dry Wall,Paneled Walls
New Construction N
Schools
Elementary Schools Rehoboth
Middle Schools Beacon
High Schools Cape Henlopen
School District Cape Henlopen
Others
Senior Community No
Tax ID 334-13.00-308.00-15416
Ownership Land Lease
SqFt Source Estimated
Acceptable Financing Cash, Other, Private
Horse Property N
Listing Terms Cash, Other, Private
Financing Cash,Other,Private
Special Listing Condition Standard
Read Less
Want to know what your home might be worth? Contact us for a FREE valuation!

Our team is ready to help you sell your home for the highest possible price ASAP

Bought with Kelly DeMott • RE/MAX Realty Group Rehoboth





